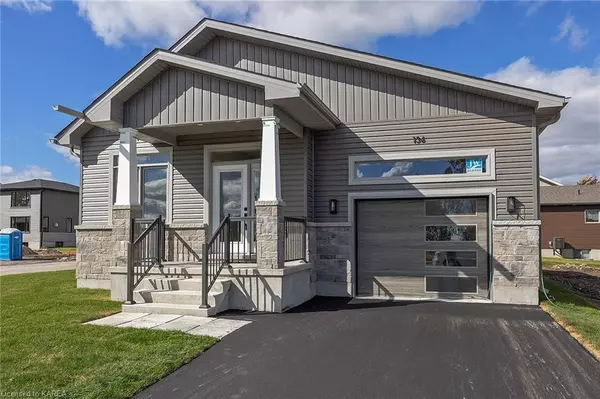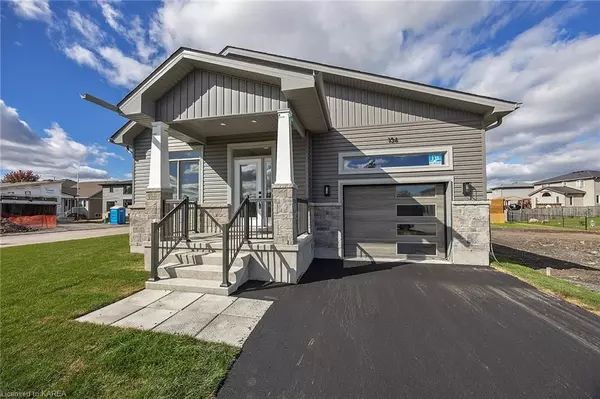2 Beds
1 Bath
1,275 SqFt
2 Beds
1 Bath
1,275 SqFt
Key Details
Property Type Single Family Home
Sub Type Detached
Listing Status Pending
Purchase Type For Sale
Square Footage 1,275 sqft
Price per Sqft $525
MLS Listing ID X9412147
Style Bungalow
Bedrooms 2
Tax Year 2024
Property Description
available for presale now with Summer & Fall 2024 closings possible. This 1275
sq/ft plan Features a fresh modern front elevation with stone water table and
complete with covered front porch accented by distinct colours. 9` main floor
ceilings and complimenting oversized windows. The large great room offers a bright
and airy open-concept space including vaulted ceilings & dining area with patio
door to rear yard and covered porch. Great natural light, spacious kitchen with
island including upgraded cabinetry. Main bath with one-piece acrylic tub
enclosure. Two bedrooms including a Primary bedroom with walk-in closet and three
piece ensuite with walk-in shower. Main floor laundry and 12 foot garage round out
the list of great features.
Location
Province ON
County Lennox & Addington
Community Amherstview
Area Lennox & Addington
Region Amherstview
City Region Amherstview
Rooms
Family Room Yes
Basement Unfinished, Full
Kitchen 1
Interior
Interior Features Air Exchanger
Cooling Central Air
Fireplace No
Heat Source Gas
Exterior
Parking Features Private
Garage Spaces 2.0
Pool None
Roof Type Asphalt Shingle
Lot Depth 103.7
Total Parking Spaces 3
Building
Lot Description Irregular Lot
Foundation Poured Concrete
New Construction false
"My job is to deliver more results for you when you are buying or selling your property! "






