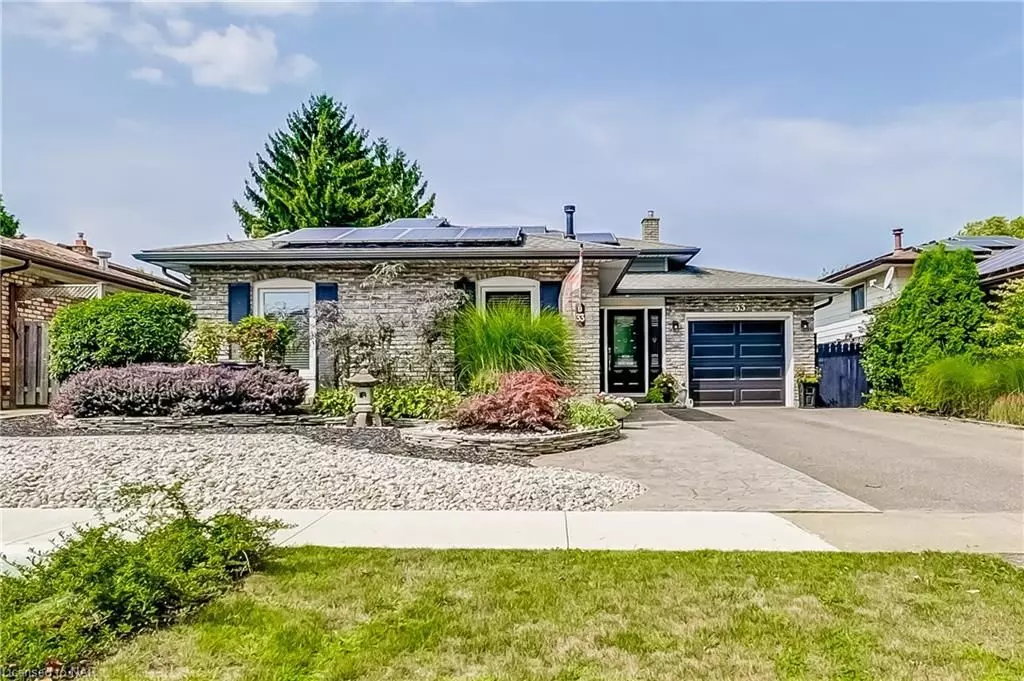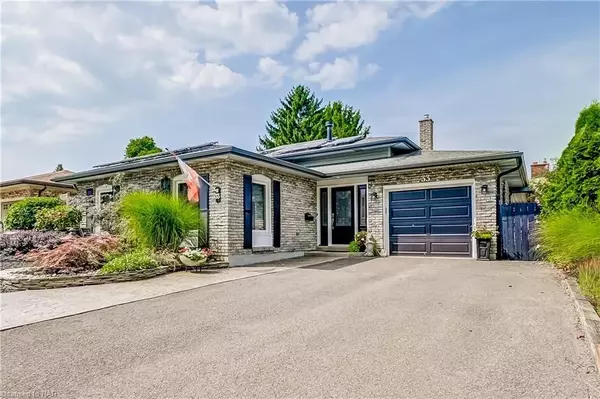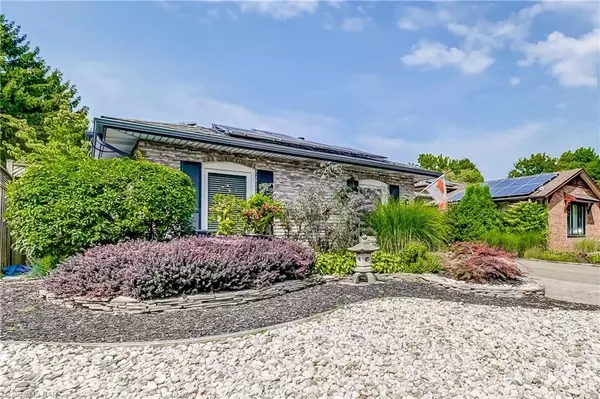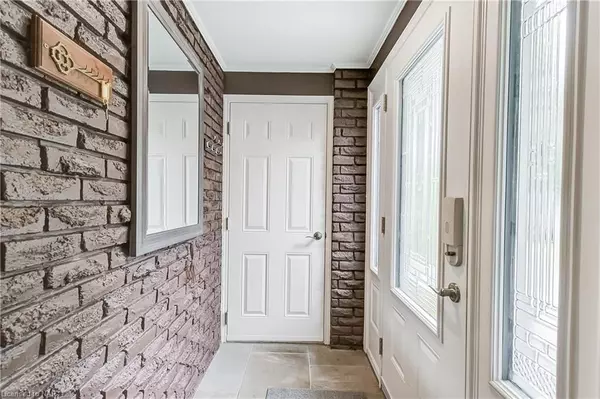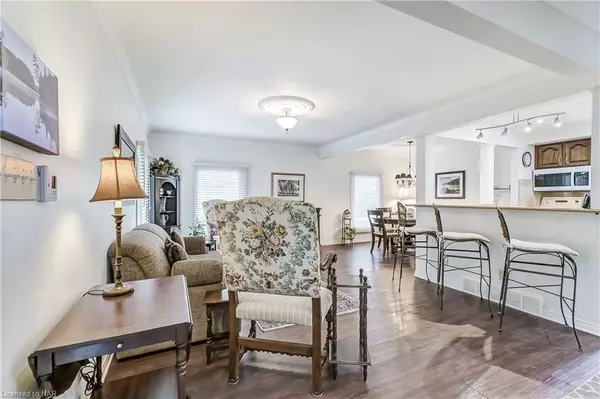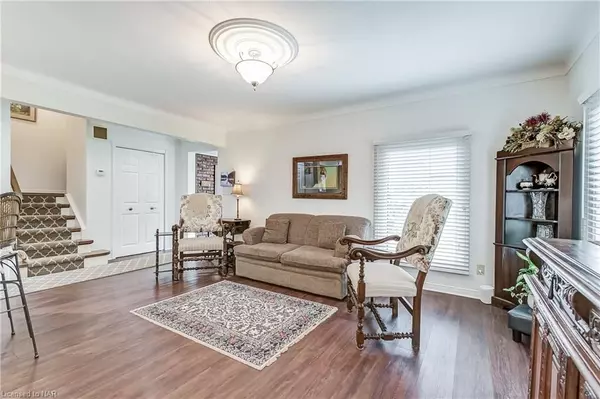2 Beds
2 Baths
2,109 SqFt
2 Beds
2 Baths
2,109 SqFt
Key Details
Property Type Single Family Home
Sub Type Detached
Listing Status Pending
Purchase Type For Sale
Square Footage 2,109 sqft
Price per Sqft $393
MLS Listing ID X9409240
Style Other
Bedrooms 2
Annual Tax Amount $5,426
Tax Year 2024
Property Description
As you arrive, the home's inviting curb appeal and lush, maintenance free landscaping set the stage for what lies beyond. Step inside to be greeted by a thoughtfully finished interior that effortlessly spans all levels, offering generous space for relaxation and entertainment. The upper level features two spacious bedrooms, each designed to be a private retreat. Both bathrooms have been elegantly updated, showcasing contemporary fixtures and finishes that blend seamlessly with the home's timeless aesthetic.
Venture down to the lower levels, where a separate walkout beckons you to your very own backyard oasis. Here, a stunning inground pool awaits, perfect for cooling off on sunny summer days or enjoying a refreshing swim. Adjacent to the pool, a covered patio area invites you to dine al fresco, lounge in style, or entertain guests in a serene and picturesque setting. The backyard is a meticulously landscaped haven, offering a tranquil escape that feels like your own private retreat. Whether hosting gatherings or unwinding after a long day, this outdoor space provides the ideal backdrop for creating cherished memories.
Additional updates include a new pool liner and jets (2024), pool filter replacement (2015), AC and furnace in 2016, windows replaced in 2017 and enhanced lighting on the patio (2019) ensures that the charm of your outdoor space extends well into the evening. Located in the highly desirable Port Dalhousie area, this home is just a short distance from charming shops, delightful restaurants, and the beautiful beach. Embrace the opportunity to make this exceptional property your new home, where comfort, style, and convenience come together seamlessly.
Location
Province ON
County Niagara
Community 438 - Port Dalhousie
Area Niagara
Zoning r
Region 438 - Port Dalhousie
City Region 438 - Port Dalhousie
Rooms
Basement Finished, Full
Kitchen 1
Interior
Interior Features Water Heater Owned, Central Vacuum
Cooling Central Air
Fireplaces Number 1
Inclusions Negotiable
Exterior
Parking Features Private Double
Garage Spaces 3.0
Pool Inground
Roof Type Asphalt Shingle
Lot Frontage 50.0
Lot Depth 104.7
Exposure East
Total Parking Spaces 3
Building
Lot Description Irregular Lot
Foundation Poured Concrete
New Construction false
Others
Senior Community Yes
"My job is to deliver more results for you when you are buying or selling your property! "

