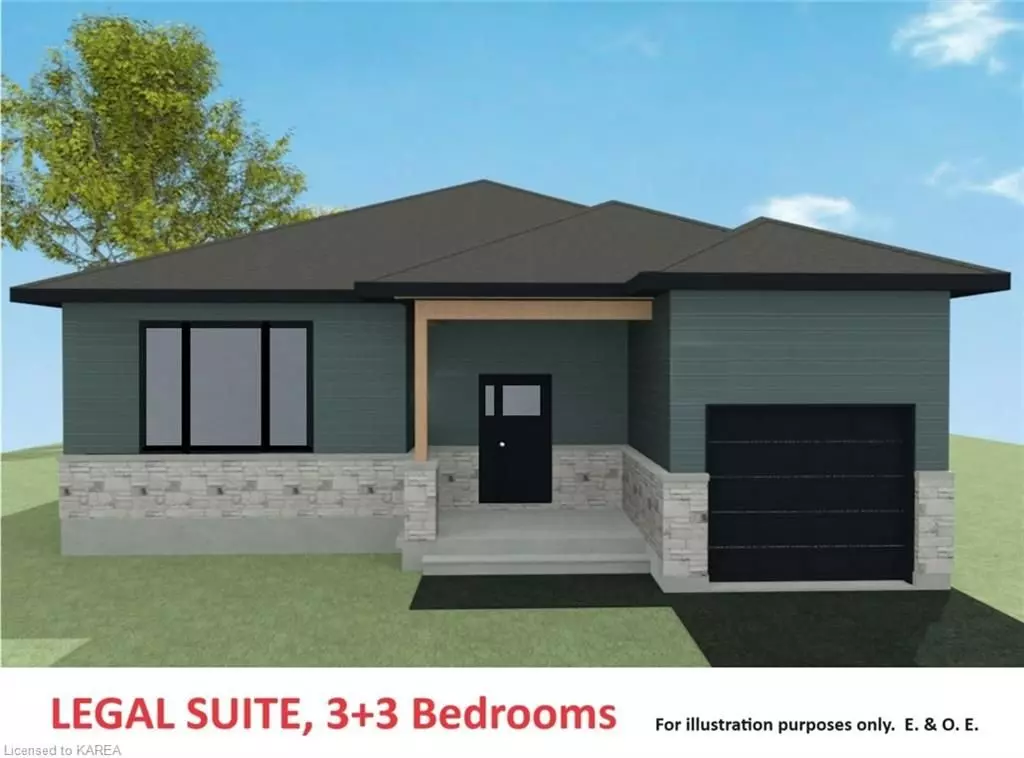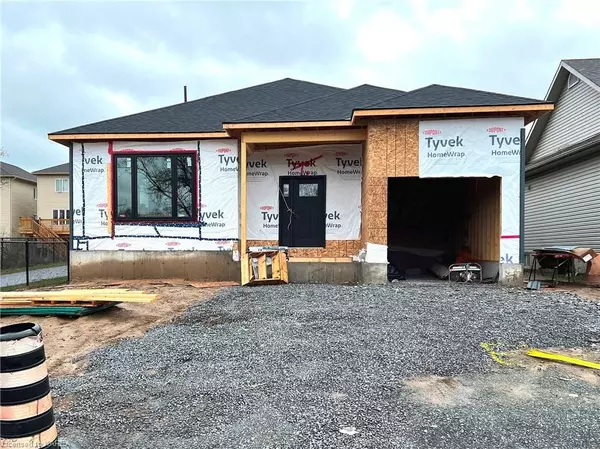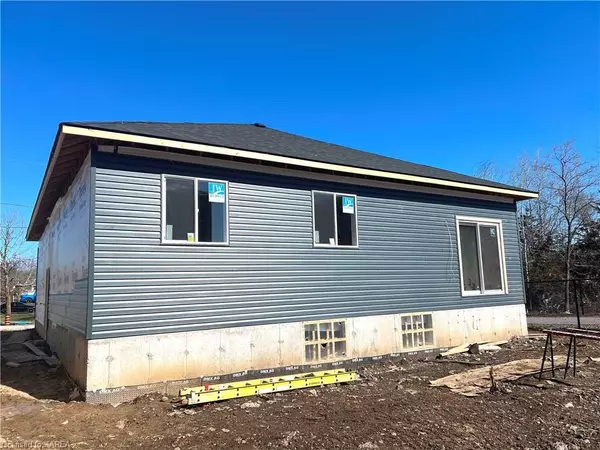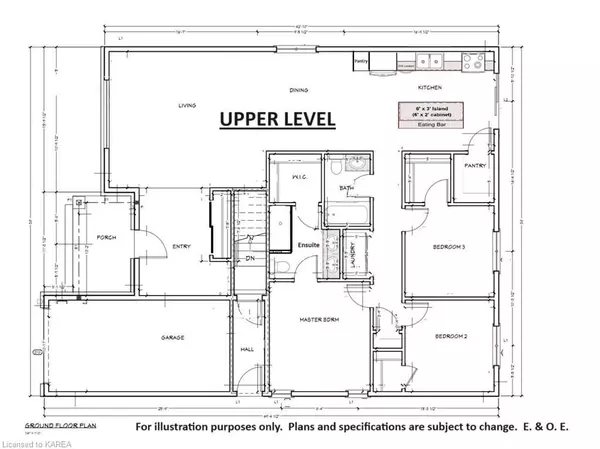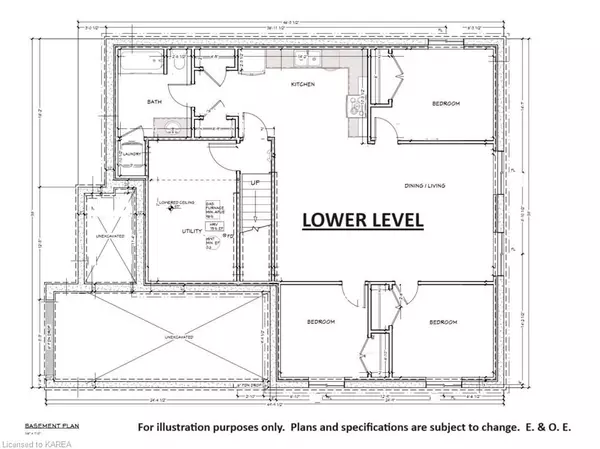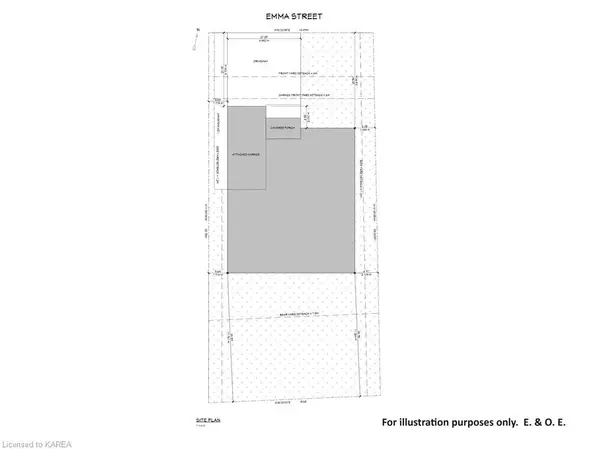6 Beds
3 Baths
2,650 SqFt
6 Beds
3 Baths
2,650 SqFt
Key Details
Property Type Single Family Home
Sub Type Detached
Listing Status Pending
Purchase Type For Sale
Square Footage 2,650 sqft
Price per Sqft $269
MLS Listing ID X9407099
Style Bungalow
Bedrooms 6
Tax Year 2023
Property Description
Location
Province ON
County Lennox & Addington
Community Odessa
Area Lennox & Addington
Zoning R3-16-H
Region Odessa
City Region Odessa
Rooms
Basement Separate Entrance, Finished
Kitchen 2
Separate Den/Office 3
Interior
Interior Features Separate Heating Controls, Accessory Apartment, Water Heater Owned
Cooling Wall Unit(s)
Inclusions Carbon Monoxide Detector, Smoke Detector, Hot Water Tank Owned
Exterior
Exterior Feature Porch
Parking Features Other
Garage Spaces 3.0
Pool None
View Garden
Roof Type Asphalt Shingle
Total Parking Spaces 3
Building
Foundation Poured Concrete
New Construction false
Others
Senior Community Yes
"My job is to deliver more results for you when you are buying or selling your property! "

