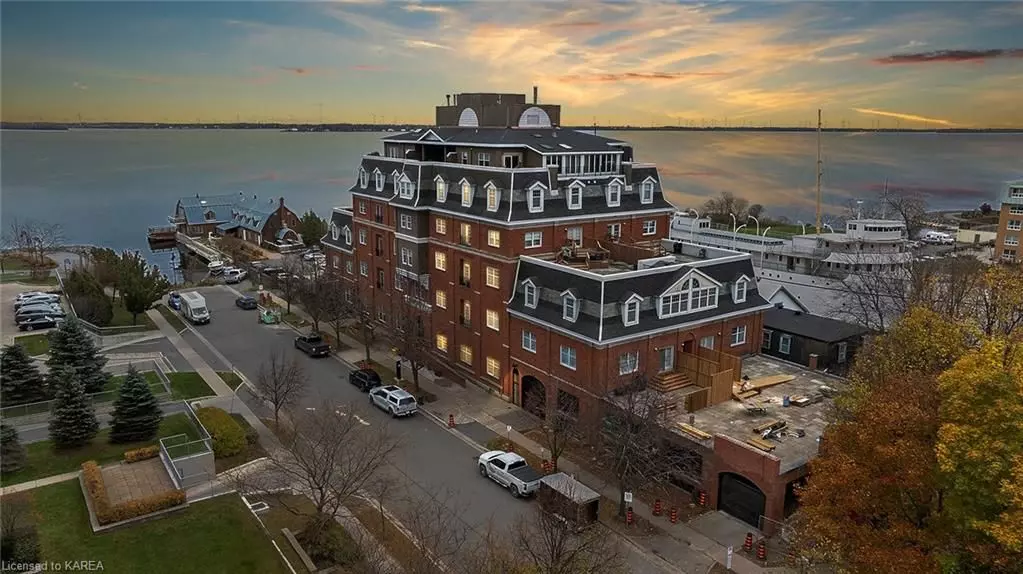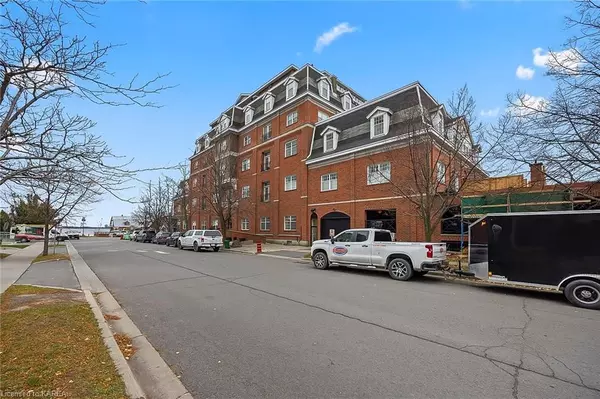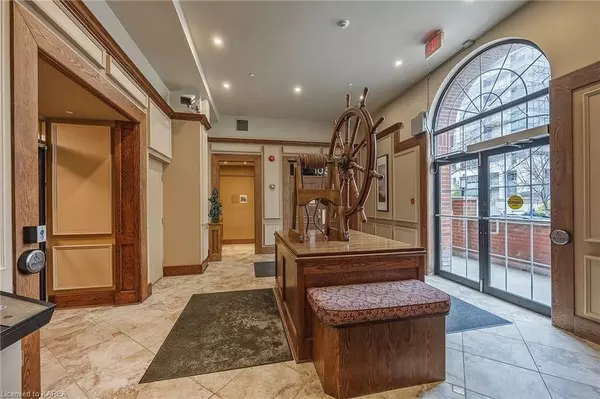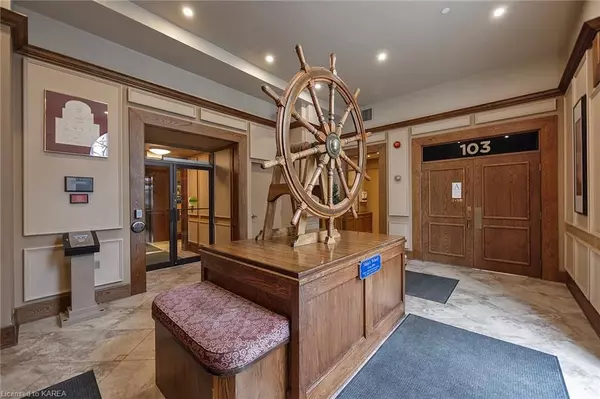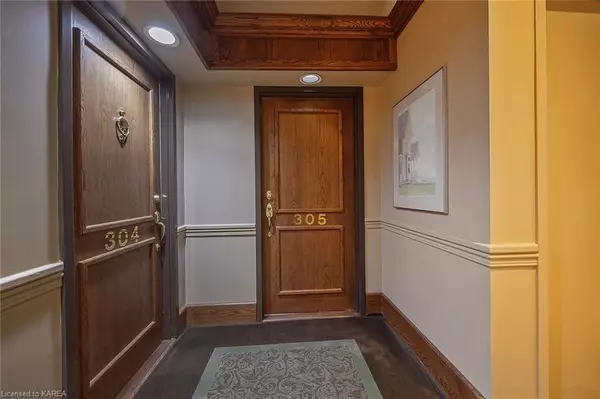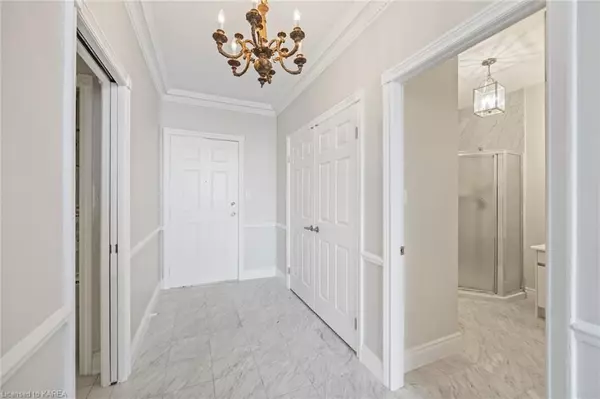2 Beds
2 Baths
1,425 SqFt
2 Beds
2 Baths
1,425 SqFt
Key Details
Property Type Condo
Sub Type Condo Apartment
Listing Status Pending
Purchase Type For Sale
Approx. Sqft 1400-1599
Square Footage 1,425 sqft
Price per Sqft $473
MLS Listing ID X9405241
Style Other
Bedrooms 2
HOA Fees $1,322
Annual Tax Amount $6,826
Tax Year 2023
Property Description
Location
Province ON
County Frontenac
Community Central City East
Area Frontenac
Zoning HR-4
Region Central City East
City Region Central City East
Rooms
Basement Finished, Full
Kitchen 1
Interior
Interior Features Water Heater Owned
Cooling Central Air
Inclusions Carbon Monoxide Detector, Dishwasher, Dryer, Garage Door Opener, Smoke Detector, Stove, Washer
Laundry Ensuite, Sink
Exterior
Exterior Feature Controlled Entry
Garage Spaces 1.0
Pool None
Amenities Available Gym, Guest Suites, Rooftop Deck/Garden, Party Room/Meeting Room, Visitor Parking
Waterfront Description Other
View Lake
Roof Type Asphalt Shingle
Total Parking Spaces 1
Building
Foundation Poured Concrete
Locker Common
New Construction false
Others
Senior Community Yes
Security Features Carbon Monoxide Detectors,Smoke Detector
Pets Allowed No
"My job is to deliver more results for you when you are buying or selling your property! "

