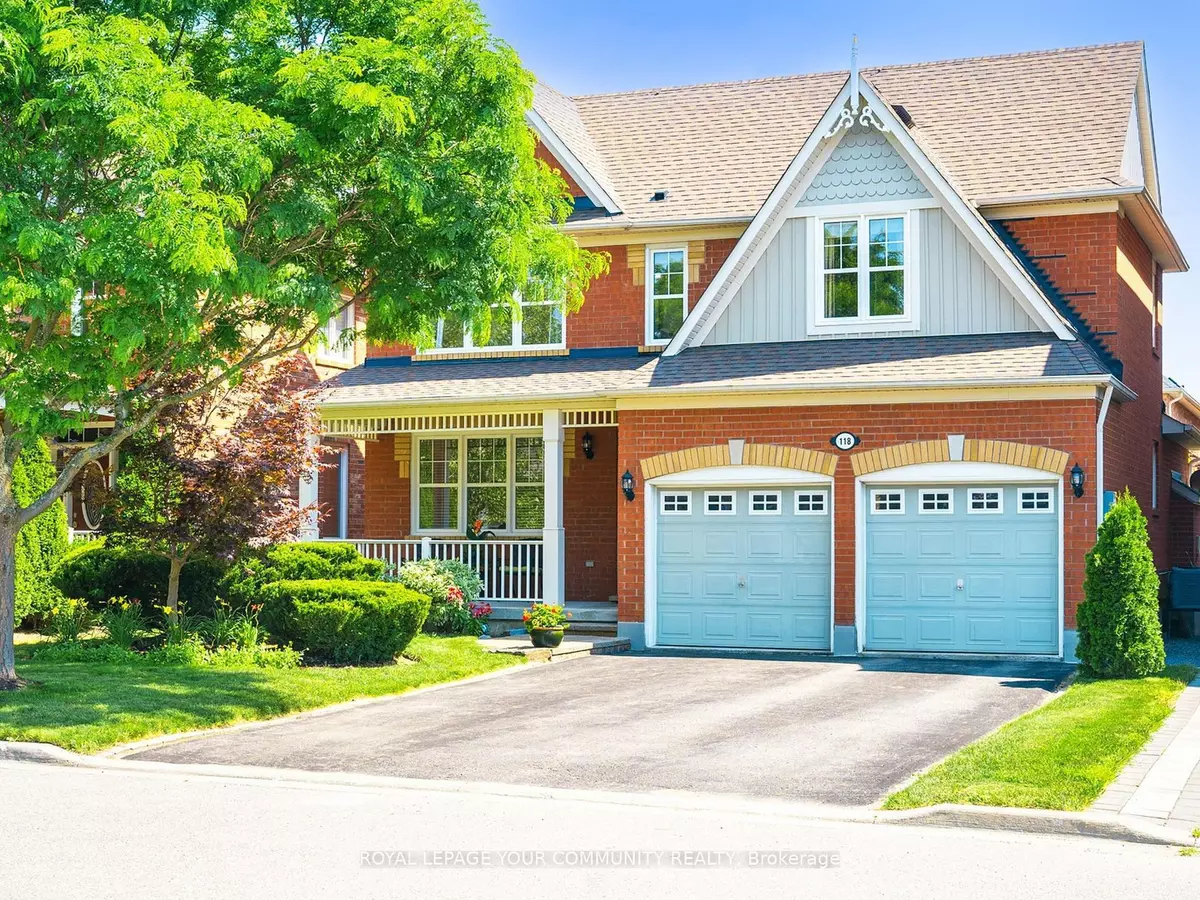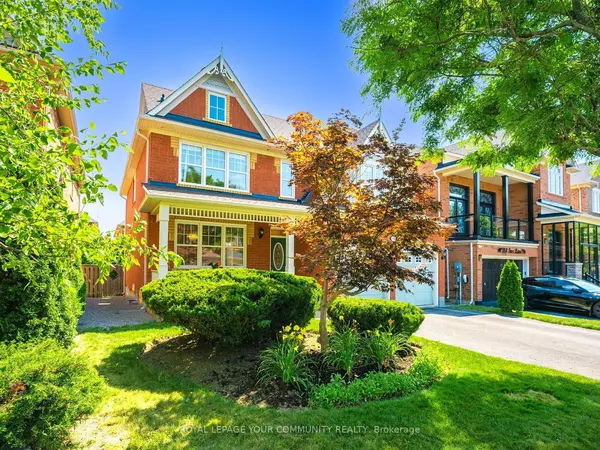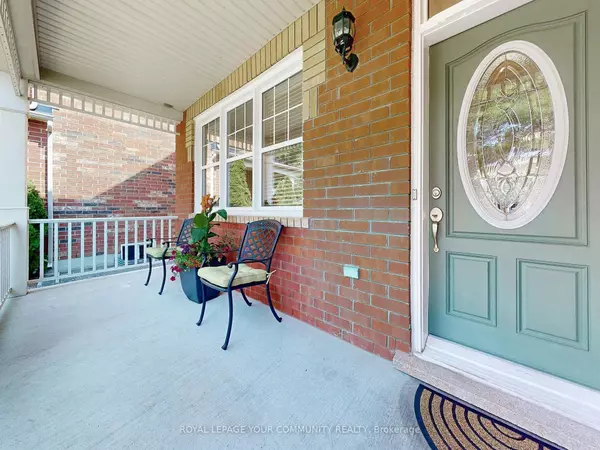REQUEST A TOUR If you would like to see this home without being there in person, select the "Virtual Tour" option and your agent will contact you to discuss available opportunities.
In-PersonVirtual Tour
$ 1,498,000
Est. payment | /mo
4 Beds
3 Baths
$ 1,498,000
Est. payment | /mo
4 Beds
3 Baths
Key Details
Property Type Single Family Home
Sub Type Detached
Listing Status Active
Purchase Type For Sale
MLS Listing ID N9416701
Style 2-Storey
Bedrooms 4
Annual Tax Amount $6,278
Tax Year 2024
Property Description
Exceptionally maintained 4 bedroom all brick family home in sought after location of Wheeler's Mill. Situated on a premium 45ft. wide lot, this bright sun-filled home features a great functional layout for spacious room sizes, impressive upgraded kitchen with tall cabinets, oversized island, butler's pantry, granite counters, glass backsplash and window seat. Hardwood and ceramic floors throughout, 9ft. ceilings, architectural arches and walls with rounded corners, primary bath with jacuzzi and large glass shower, newer deck, exterior pot lights, large front porch with landscaped garden. Short walk to elementary and high school.
Location
Province ON
County York
Community Stouffville
Area York
Region Stouffville
City Region Stouffville
Rooms
Family Room Yes
Basement Unfinished
Kitchen 1
Interior
Interior Features Other
Cooling Central Air
Fireplace Yes
Heat Source Gas
Exterior
Parking Features Private
Garage Spaces 2.0
Pool None
Roof Type Unknown
Lot Depth 88.65
Total Parking Spaces 4
Building
Unit Features Park,School
Foundation Other
Listed by ROYAL LEPAGE YOUR COMMUNITY REALTY
"My job is to deliver more results for you when you are buying or selling your property! "






