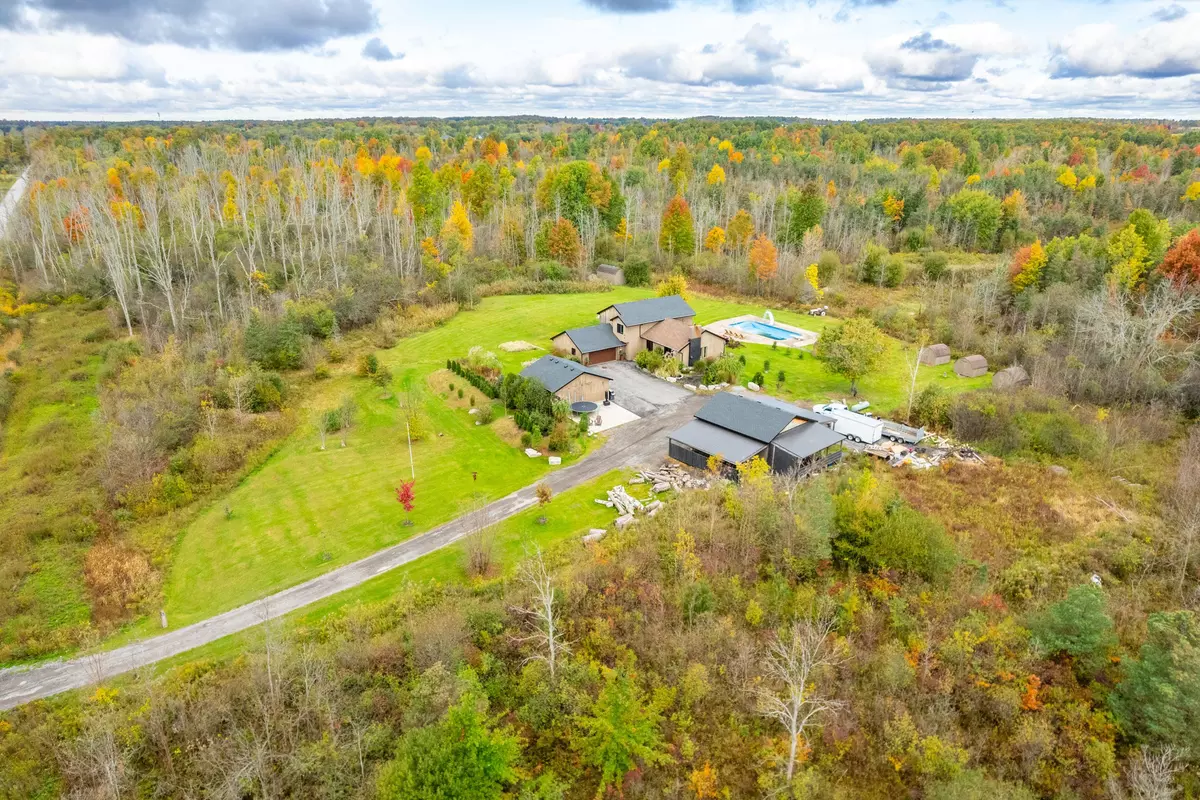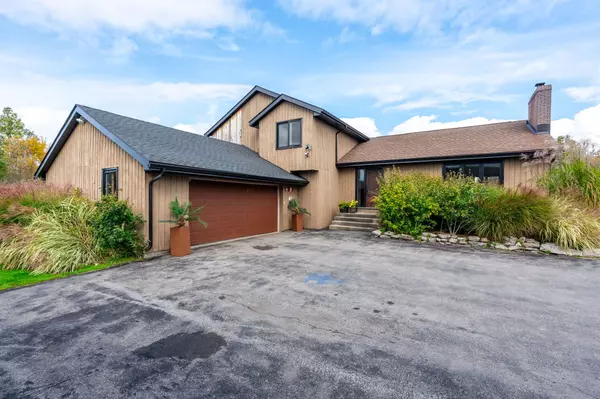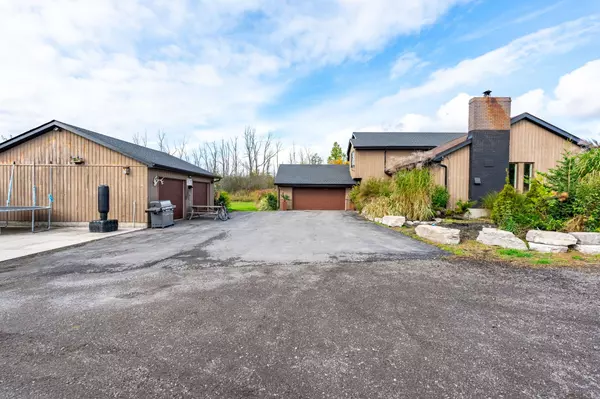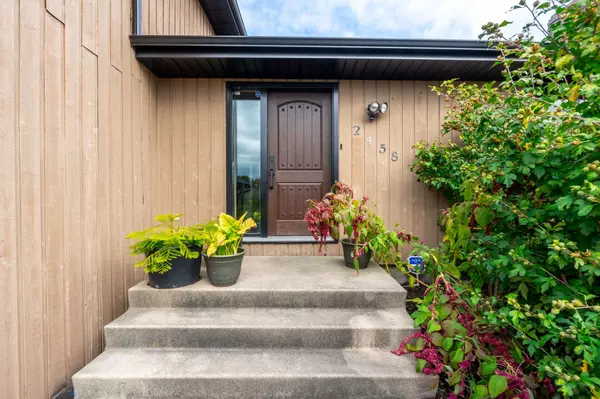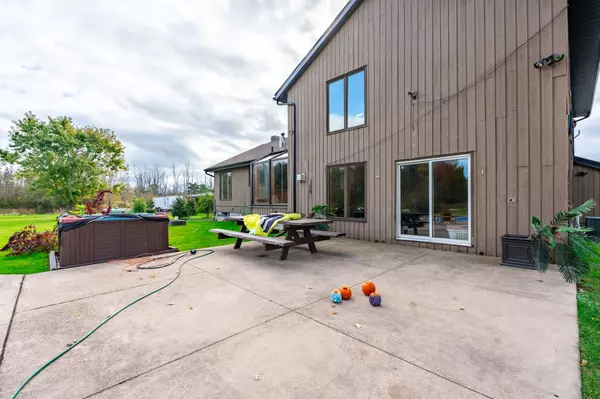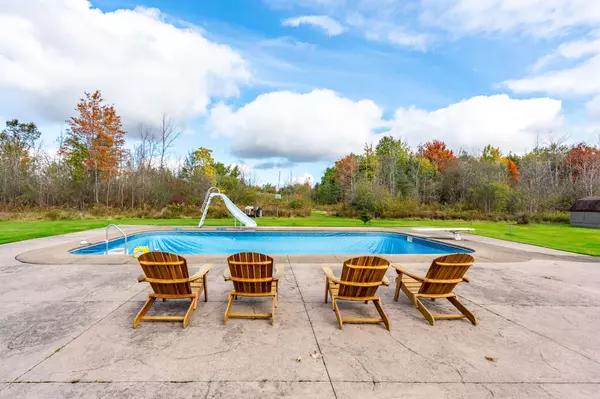4 Beds
3 Baths
10 Acres Lot
4 Beds
3 Baths
10 Acres Lot
Key Details
Property Type Single Family Home
Sub Type Detached
Listing Status Active
Purchase Type For Sale
Approx. Sqft 2500-3000
MLS Listing ID X9417250
Style Sidesplit 3
Bedrooms 4
Annual Tax Amount $7,514
Tax Year 2024
Lot Size 10.000 Acres
Property Description
Location
Province ON
County Niagara
Community Ridgeway
Area Niagara
Region Ridgeway
City Region Ridgeway
Rooms
Family Room Yes
Basement Unfinished
Kitchen 1
Interior
Interior Features None
Cooling Central Air
Fireplace Yes
Heat Source Propane
Exterior
Parking Features Other
Garage Spaces 10.0
Pool Inground
Roof Type Asphalt Shingle
Lot Depth 1270.44
Total Parking Spaces 15
Building
Unit Features Lake/Pond,Wooded/Treed
Foundation Concrete Block
"My job is to deliver more results for you when you are buying or selling your property! "

