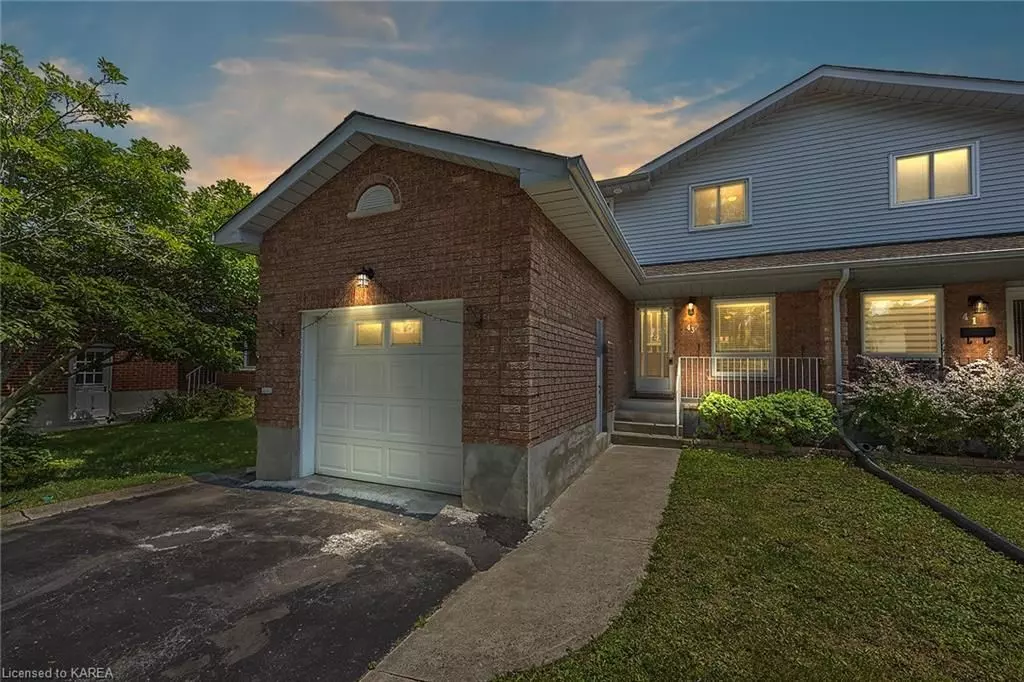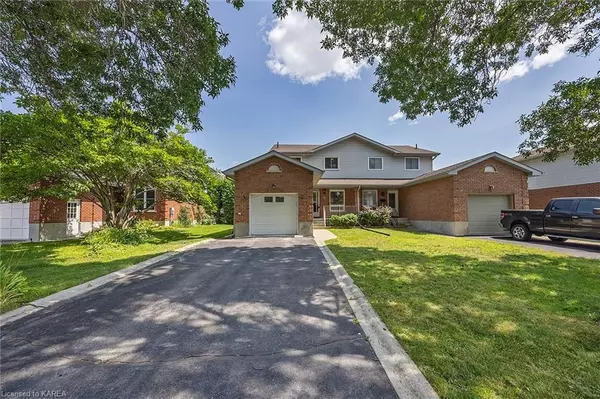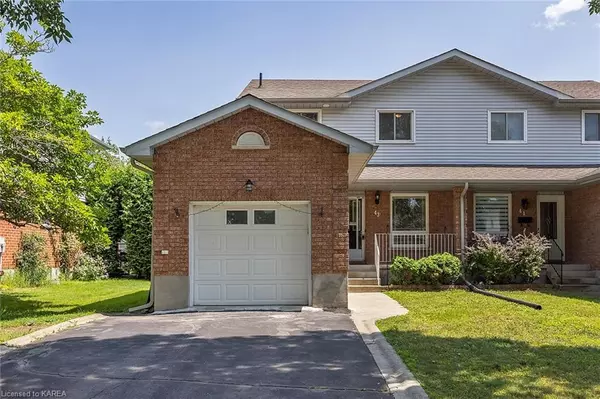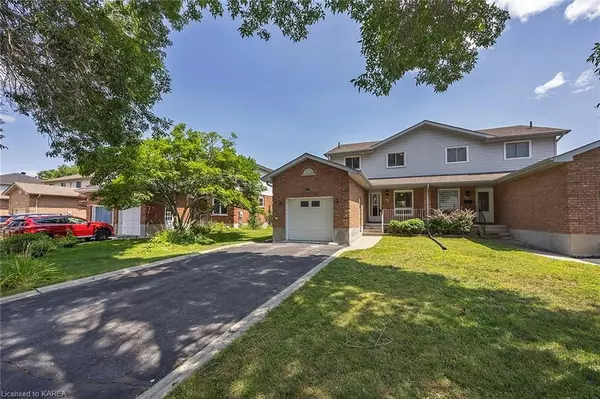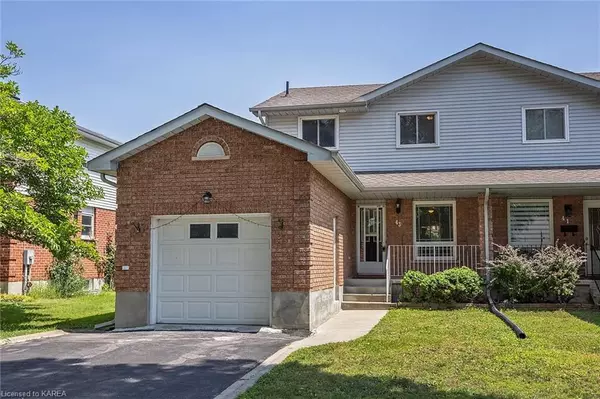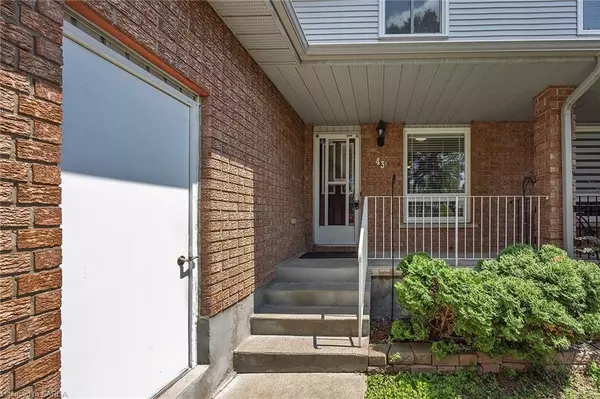3 Beds
2 Baths
1,236 SqFt
3 Beds
2 Baths
1,236 SqFt
Key Details
Property Type Multi-Family
Sub Type Semi-Detached
Listing Status Pending
Purchase Type For Sale
Square Footage 1,236 sqft
Price per Sqft $416
MLS Listing ID X9412063
Style 2-Storey
Bedrooms 3
Annual Tax Amount $2,993
Tax Year 2024
Property Description
Location
Province ON
County Frontenac
Community Kingston East (Incl Barret Crt)
Area Frontenac
Zoning UR2.A
Region Kingston East (Incl Barret Crt)
City Region Kingston East (Incl Barret Crt)
Rooms
Basement Finished, Full
Kitchen 1
Interior
Interior Features Water Heater Owned, Central Vacuum
Cooling Central Air
Inclusions Shed, Central Vacuum, Dishwasher, Dryer, Refrigerator, Stove, Washer
Laundry In Basement
Exterior
Exterior Feature Awnings, Deck
Parking Features Private Double
Garage Spaces 6.0
Pool None
Roof Type Asphalt Shingle
Lot Frontage 34.45
Lot Depth 156.76
Total Parking Spaces 6
Building
Foundation Concrete
New Construction false
Others
Senior Community Yes
"My job is to deliver more results for you when you are buying or selling your property! "

