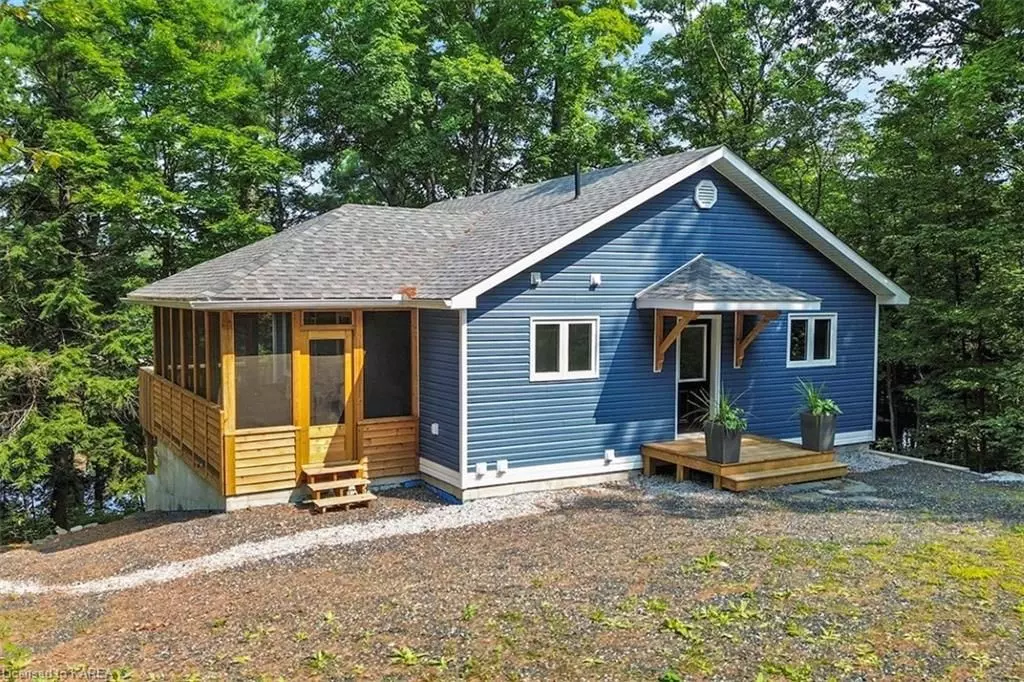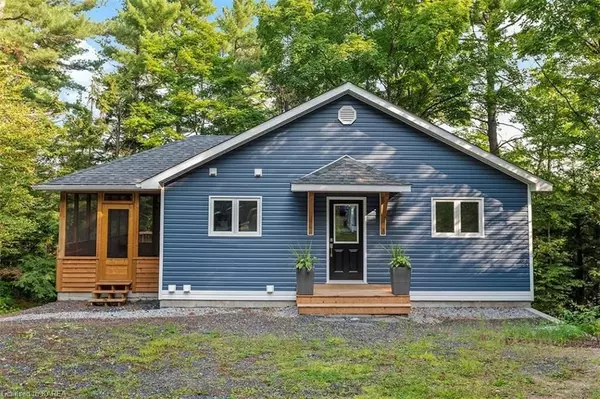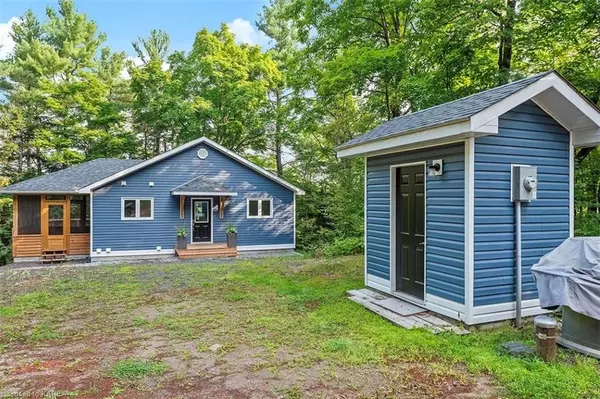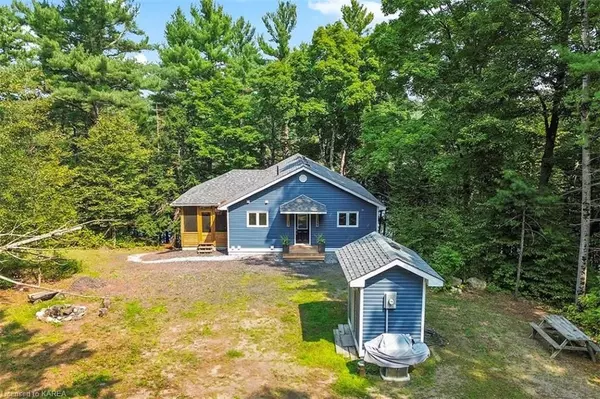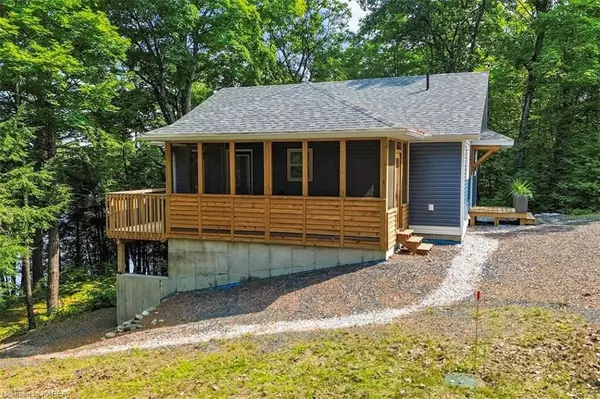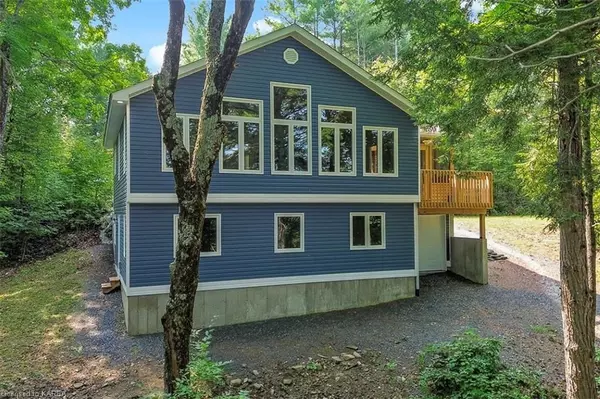
4 Beds
3 Baths
1,800 SqFt
4 Beds
3 Baths
1,800 SqFt
Key Details
Property Type Single Family Home
Sub Type Detached
Listing Status Pending
Purchase Type For Sale
Square Footage 1,800 sqft
Price per Sqft $538
MLS Listing ID X9412151
Style Bungalow
Bedrooms 4
Annual Tax Amount $5,843
Tax Year 2024
Lot Size 2.000 Acres
Property Description
Location
Province ON
County Frontenac
Community Frontenac Centre
Area Frontenac
Zoning RW
Region Frontenac Centre
City Region Frontenac Centre
Rooms
Basement Walk-Out, Finished
Kitchen 1
Separate Den/Office 3
Interior
Interior Features Water Treatment, Water Heater Owned, Water Softener
Cooling None
Inclusions Water treatment systems (UV, softener), extension ladder, air compressor, Refrigerator, Smoke Detector, Stove, Hot Water Tank Owned
Laundry In Basement
Exterior
Exterior Feature Deck, Year Round Living
Parking Features Private, Other
Garage Spaces 6.0
Pool None
Waterfront Description Dock,Waterfront-Deeded Access
View Lake, Trees/Woods
Roof Type Asphalt Shingle
Total Parking Spaces 6
Building
Lot Description Irregular Lot
Foundation Poured Concrete
New Construction false
Others
Senior Community Yes
Security Features Smoke Detector

"My job is to deliver more results for you when you are buying or selling your property! "

