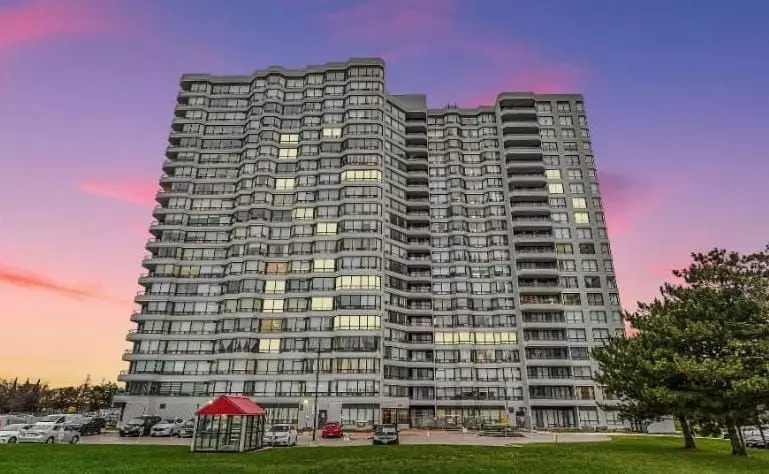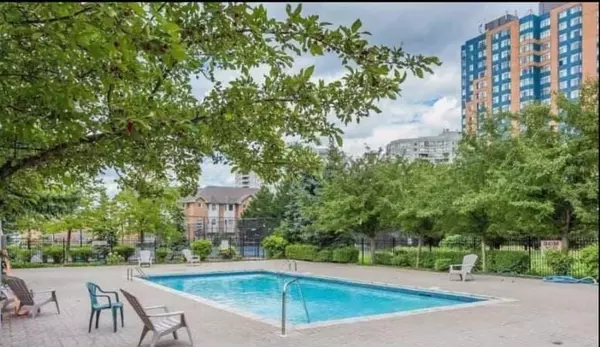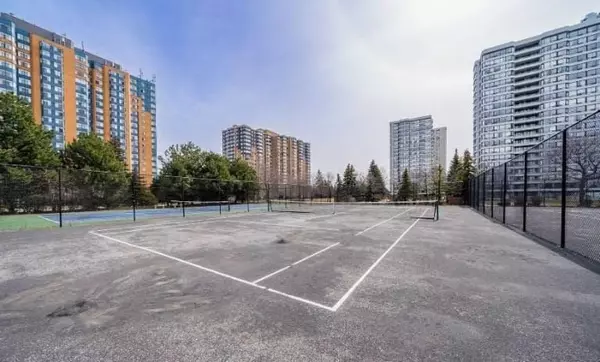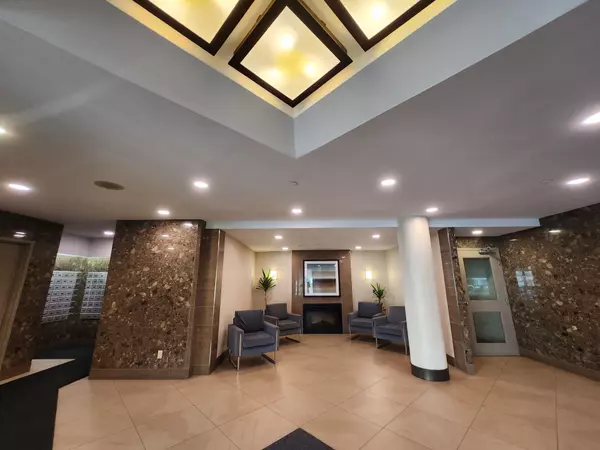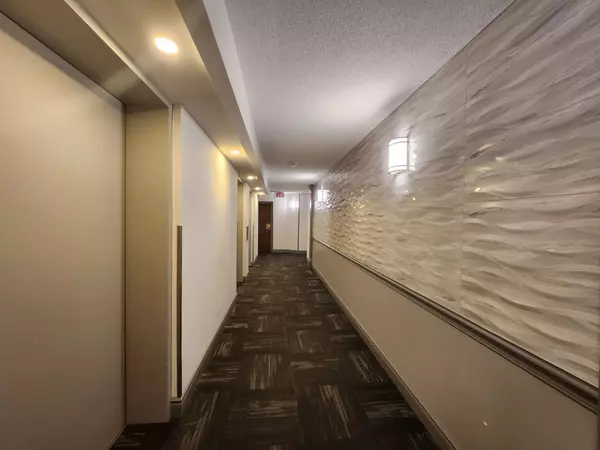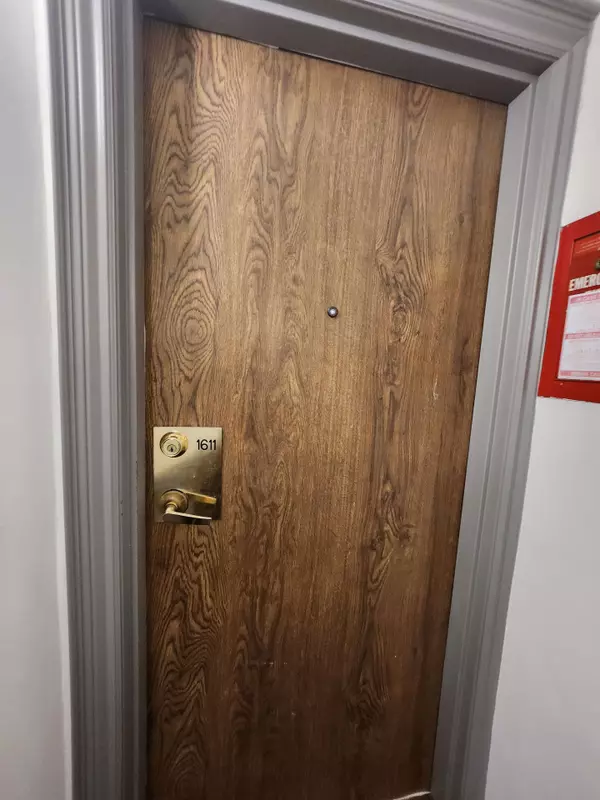2 Beds
2 Baths
2 Beds
2 Baths
Key Details
Property Type Condo
Sub Type Condo Apartment
Listing Status Active
Purchase Type For Sale
Approx. Sqft 1400-1599
MLS Listing ID E9418309
Style Apartment
Bedrooms 2
HOA Fees $1,299
Annual Tax Amount $2,138
Tax Year 2023
Property Description
Location
Province ON
County Toronto
Community Milliken
Area Toronto
Region Milliken
City Region Milliken
Rooms
Family Room Yes
Basement None
Kitchen 1
Separate Den/Office 1
Interior
Interior Features On Demand Water Heater, Primary Bedroom - Main Floor
Cooling Central Air
Fireplace No
Heat Source Gas
Exterior
Exterior Feature Controlled Entry, Hot Tub, Landscape Lighting, Lighting, Paved Yard, Porch Enclosed, Recreational Area, Security Gate, Year Round Living
Parking Features Covered, Inside Entry, Private, Underground
Garage Spaces 1.0
View City, Clear, Downtown, Forest, Garden, Panoramic, Skyline, Trees/Woods
Roof Type Unknown
Topography Flat
Exposure South West
Total Parking Spaces 1
Building
Story 16
Foundation Concrete
Locker Ensuite+Owned
Others
Pets Allowed Restricted
"My job is to deliver more results for you when you are buying or selling your property! "

