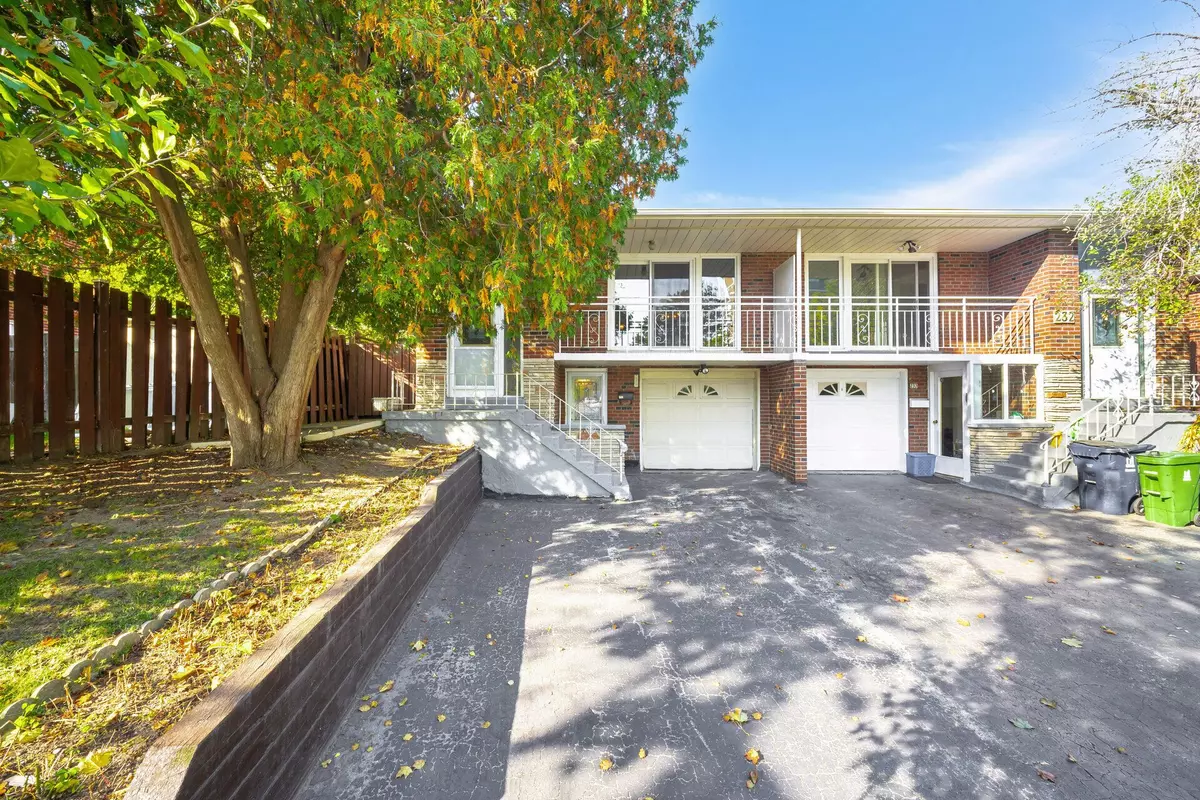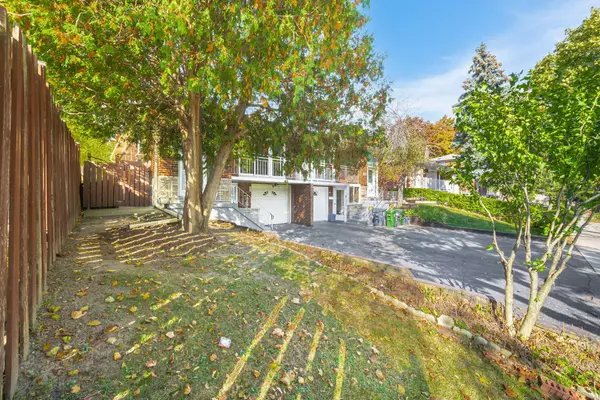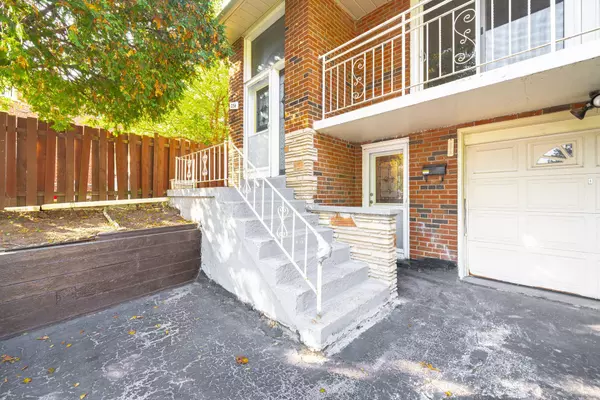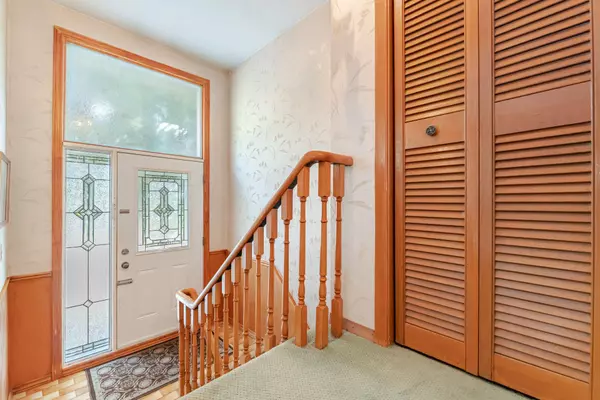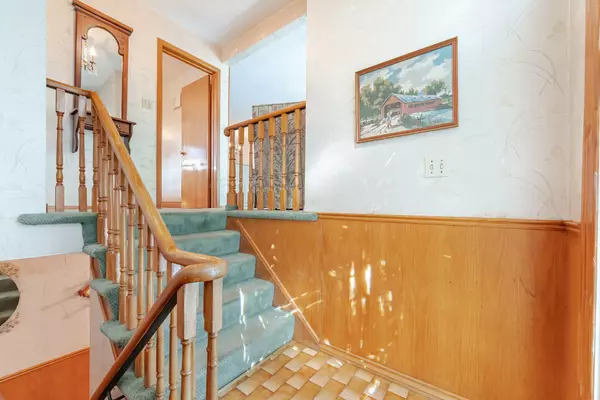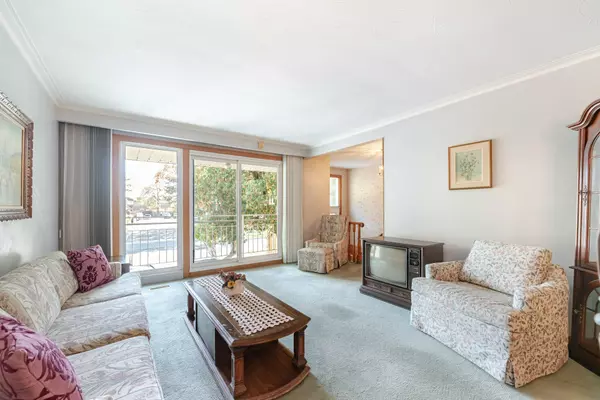3 Beds
2 Baths
3 Beds
2 Baths
Key Details
Property Type Single Family Home
Sub Type Semi-Detached
Listing Status Active
Purchase Type For Sale
Approx. Sqft 1100-1500
MLS Listing ID W9418643
Style Bungalow
Bedrooms 3
Annual Tax Amount $3,411
Tax Year 2024
Property Description
Location
Province ON
County Toronto
Community Glenfield-Jane Heights
Area Toronto
Region Glenfield-Jane Heights
City Region Glenfield-Jane Heights
Rooms
Family Room No
Basement Finished with Walk-Out
Kitchen 2
Interior
Interior Features Storage, Water Heater, Primary Bedroom - Main Floor, In-Law Capability, Auto Garage Door Remote, Floor Drain
Cooling Central Air
Fireplace No
Heat Source Gas
Exterior
Parking Features Private Double
Garage Spaces 3.0
Pool None
View Clear
Roof Type Asphalt Shingle
Lot Depth 160.21
Total Parking Spaces 4
Building
Foundation Concrete, Concrete Block
"My job is to deliver more results for you when you are buying or selling your property! "

