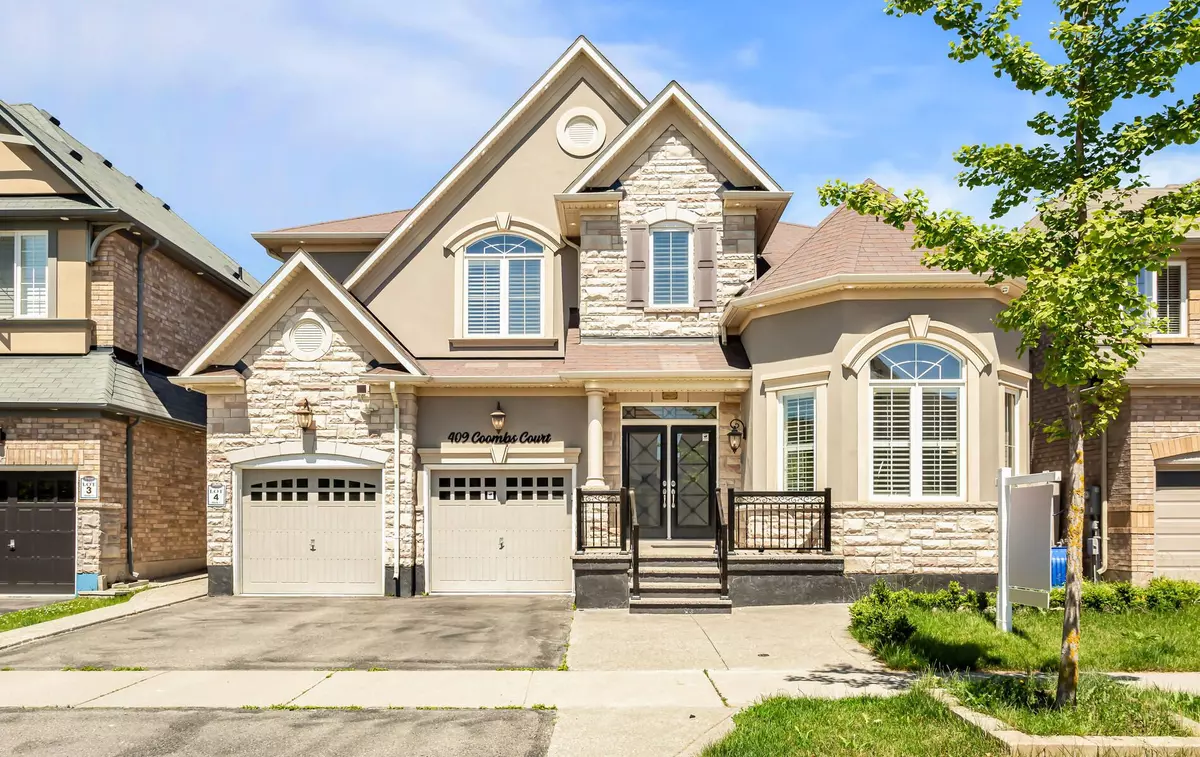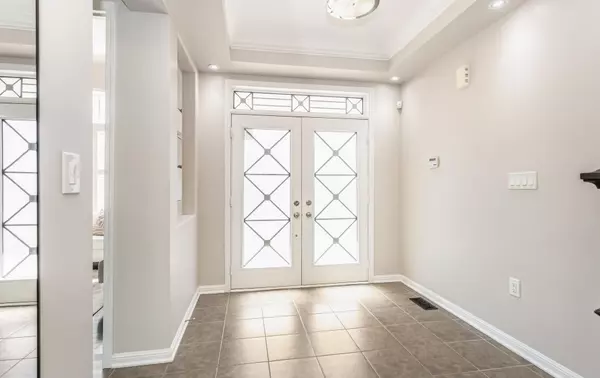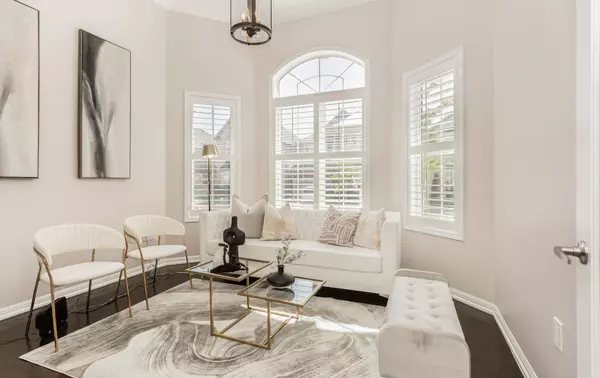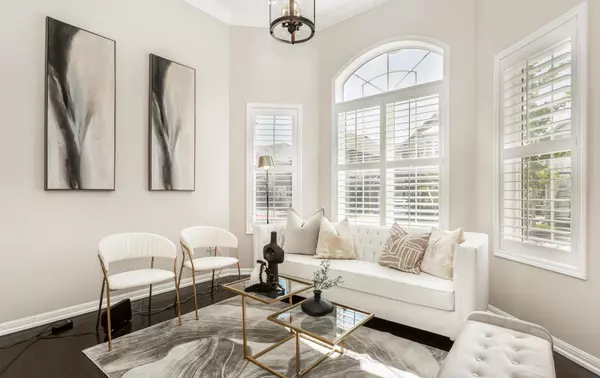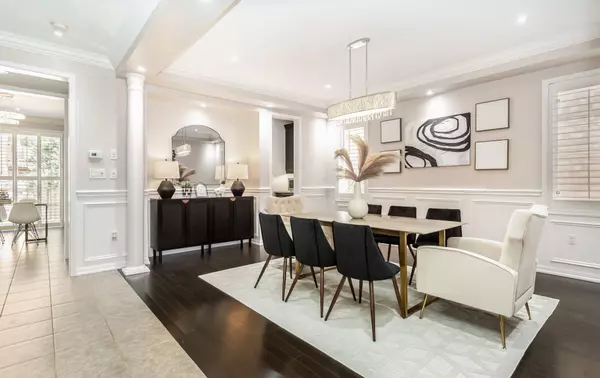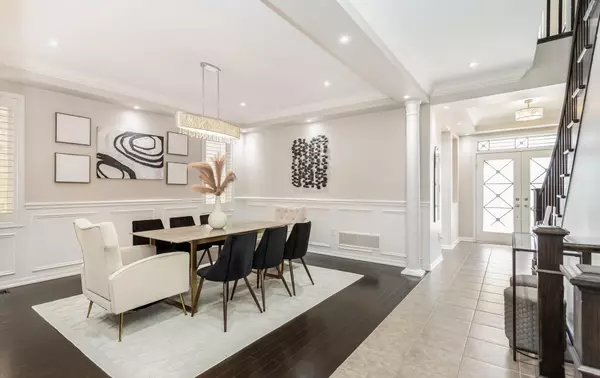4 Beds
6 Baths
4 Beds
6 Baths
Key Details
Property Type Single Family Home
Sub Type Detached
Listing Status Active
Purchase Type For Sale
Approx. Sqft 3000-3500
MLS Listing ID W9419402
Style 2-Storey
Bedrooms 4
Annual Tax Amount $6,435
Tax Year 2023
Property Description
Location
Province ON
County Halton
Community Scott
Area Halton
Region Scott
City Region Scott
Rooms
Family Room Yes
Basement Separate Entrance, Finished
Kitchen 2
Separate Den/Office 3
Interior
Interior Features Central Vacuum, Built-In Oven, Auto Garage Door Remote, Carpet Free, ERV/HRV, In-Law Suite, Water Heater
Heating Yes
Cooling Central Air
Fireplaces Type Natural Gas, Electric
Fireplace Yes
Heat Source Gas
Exterior
Parking Features Available
Garage Spaces 3.0
Pool None
Roof Type Shingles
Lot Depth 88.62
Total Parking Spaces 5
Building
Unit Features Cul de Sac/Dead End,Greenbelt/Conservation,Lake/Pond,Wooded/Treed
Foundation Concrete
"My job is to deliver more results for you when you are buying or selling your property! "

