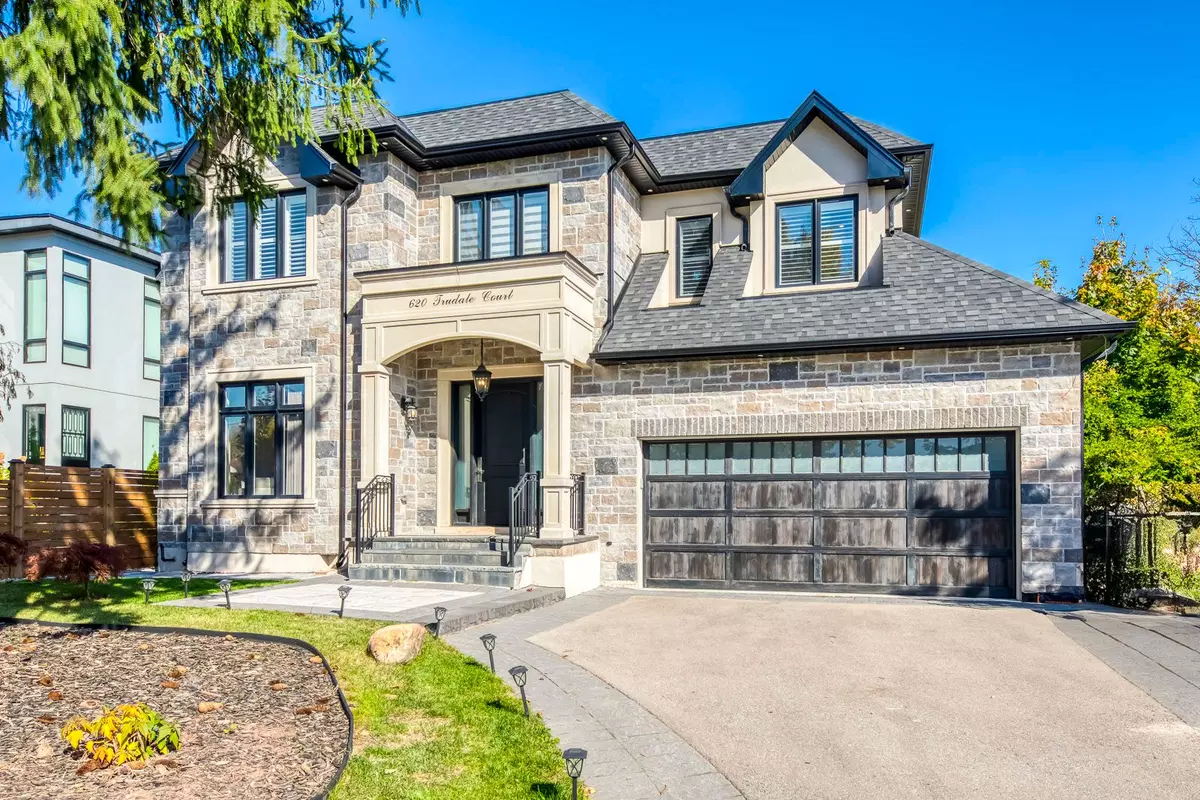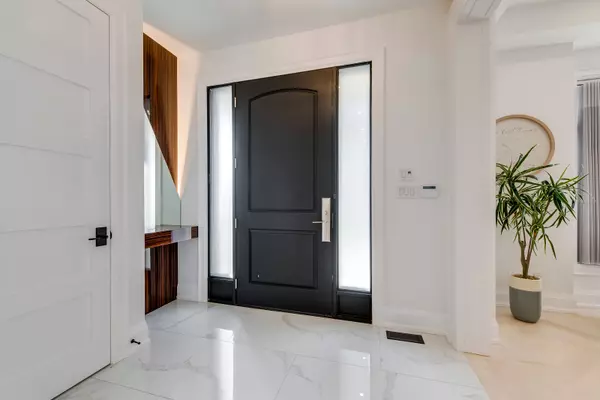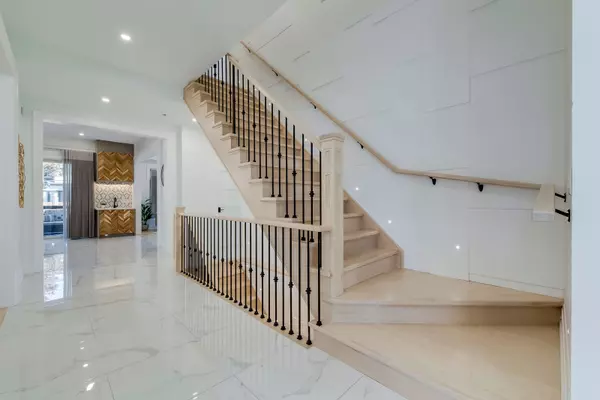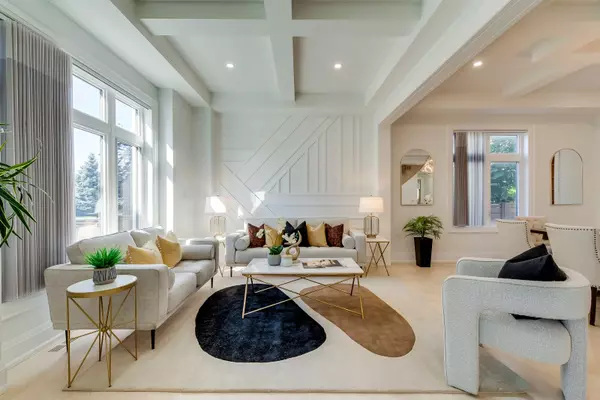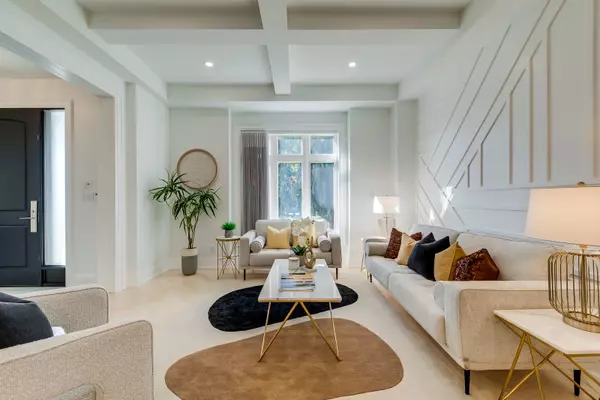4 Beds
5 Baths
4 Beds
5 Baths
Key Details
Property Type Single Family Home
Sub Type Detached
Listing Status Active
Purchase Type For Sale
Approx. Sqft 3000-3500
Subdivision Bronte East
MLS Listing ID W9510566
Style 2-Storey
Bedrooms 4
Annual Tax Amount $13,393
Tax Year 2024
Property Sub-Type Detached
Property Description
Location
Province ON
County Halton
Community Bronte East
Area Halton
Rooms
Family Room Yes
Basement Finished, Full
Kitchen 1
Separate Den/Office 1
Interior
Interior Features Auto Garage Door Remote, Carpet Free, Central Vacuum, Countertop Range, Water Heater, Built-In Oven
Cooling Central Air
Fireplaces Type Family Room, Natural Gas
Fireplace Yes
Heat Source Gas
Exterior
Exterior Feature Built-In-BBQ, Deck, Landscaped, Patio, Paved Yard, Porch
Parking Features Private Double, Front Yard Parking
Garage Spaces 2.0
Pool None
Roof Type Asphalt Shingle
Lot Frontage 64.13
Lot Depth 117.35
Total Parking Spaces 6
Building
Unit Features Park,Public Transit,Rec./Commun.Centre,School,Fenced Yard,Place Of Worship
Foundation Concrete
Others
Security Features Alarm System,Security System,Carbon Monoxide Detectors,Smoke Detector
Virtual Tour https://tours.aisonphoto.com/s/idx/250503
"My job is to deliver more results for you when you are buying or selling your property! "

