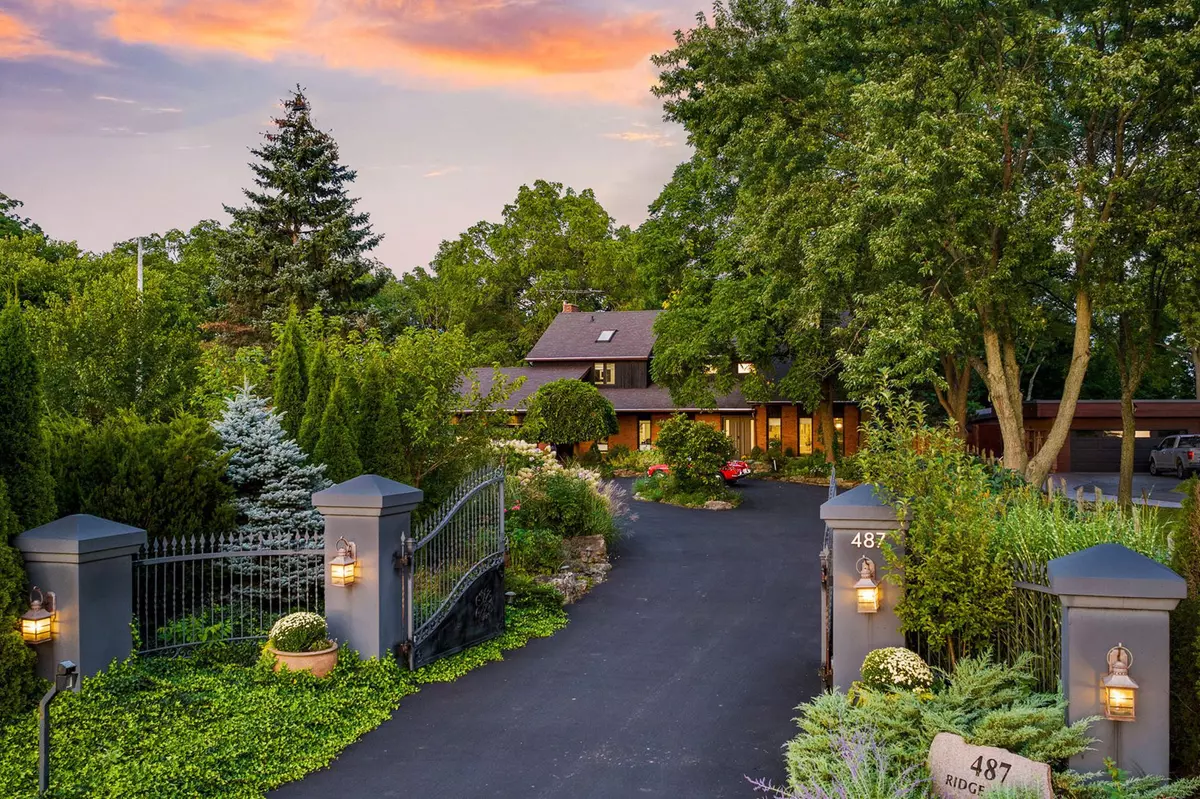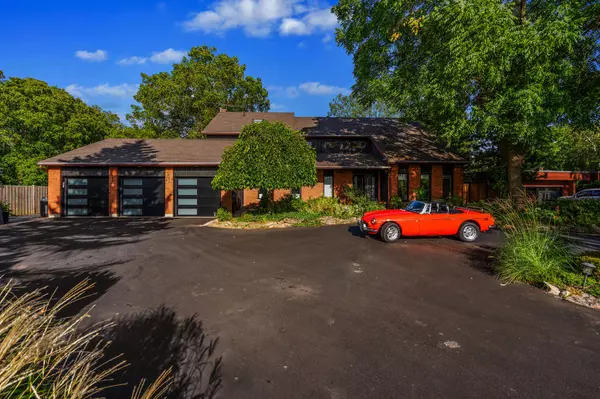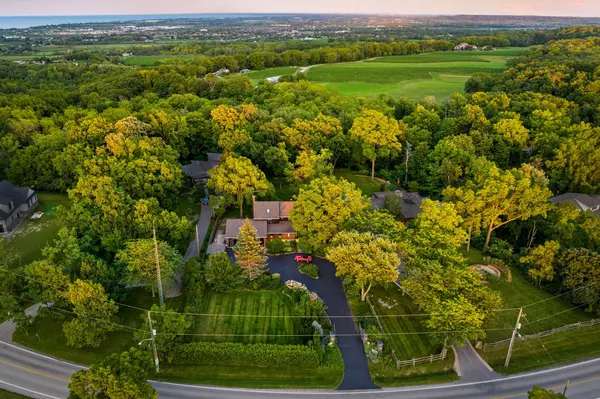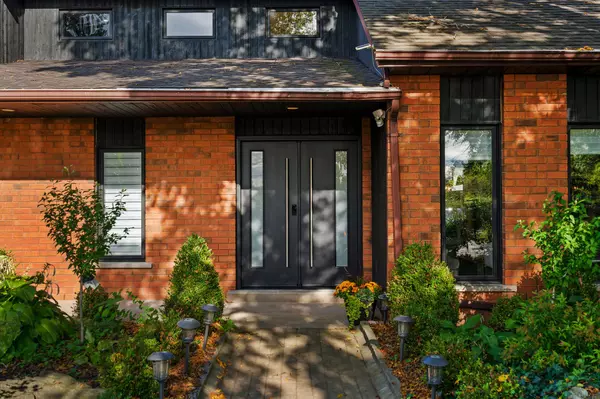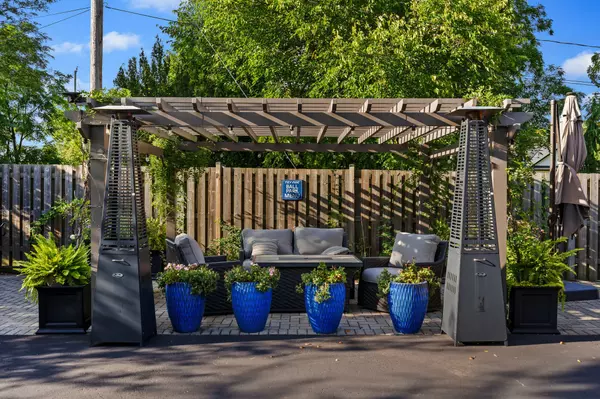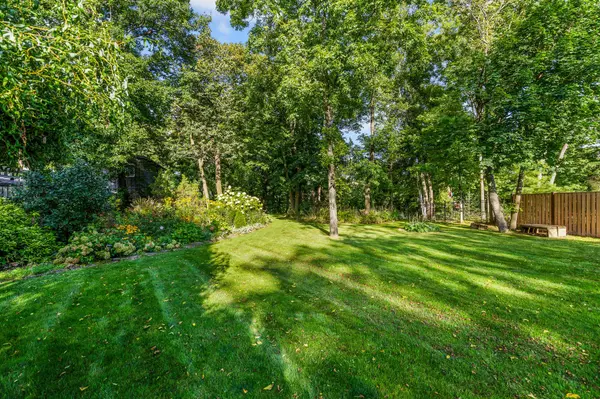3 Beds
3 Baths
3 Beds
3 Baths
Key Details
Property Type Single Family Home
Sub Type Detached
Listing Status Active
Purchase Type For Sale
MLS Listing ID X9511385
Style 2-Storey
Bedrooms 3
Annual Tax Amount $7,155
Tax Year 2023
Property Description
Location
Province ON
County Niagara
Community 055 - Grimsby Escarpment
Area Niagara
Region 055 - Grimsby Escarpment
City Region 055 - Grimsby Escarpment
Rooms
Family Room Yes
Basement Crawl Space
Kitchen 1
Interior
Interior Features Auto Garage Door Remote, Carpet Free, Built-In Oven, Countertop Range, Water Softener
Cooling Central Air
Fireplaces Type Electric
Fireplace Yes
Heat Source Electric
Exterior
Parking Features Circular Drive
Garage Spaces 10.0
Pool None
Roof Type Asphalt Shingle
Lot Depth 370.0
Total Parking Spaces 12
Building
Foundation Poured Concrete
"My job is to deliver more results for you when you are buying or selling your property! "

