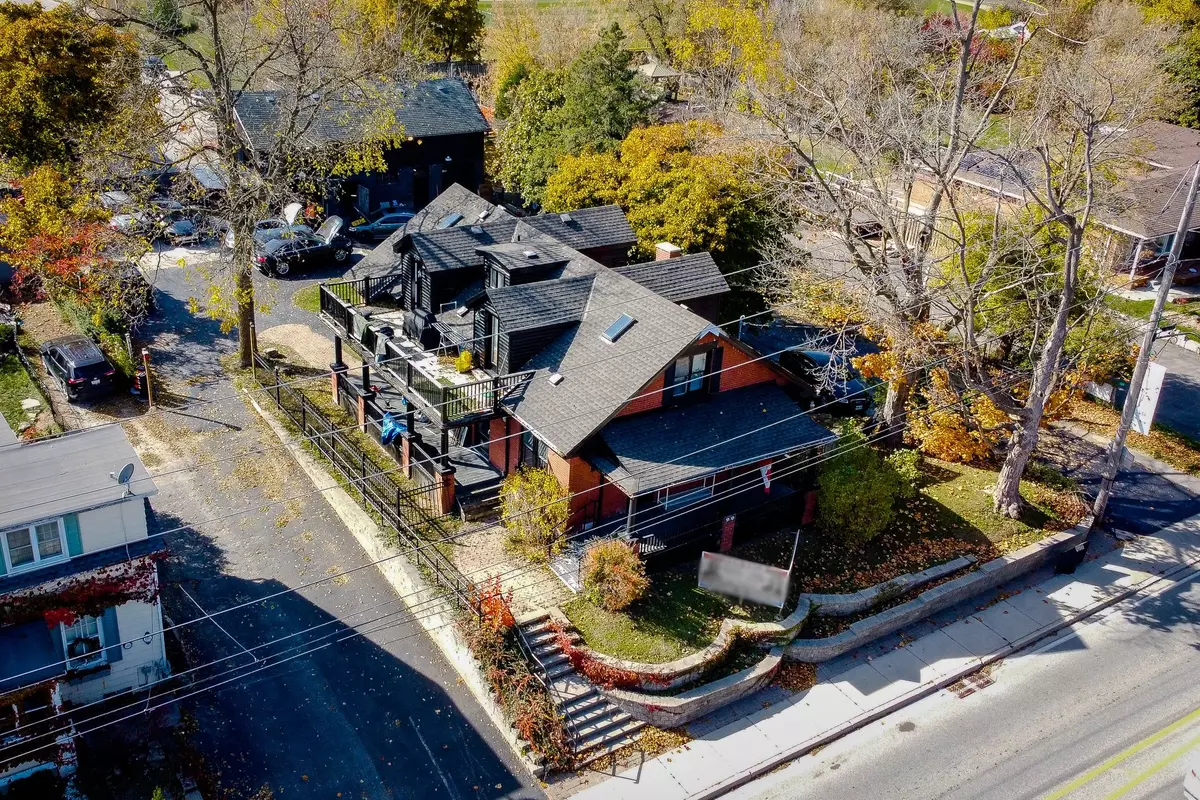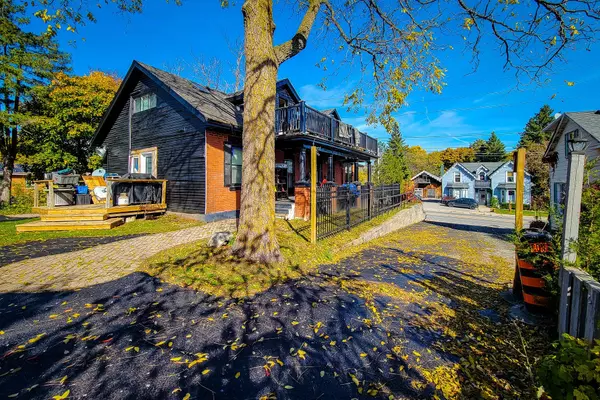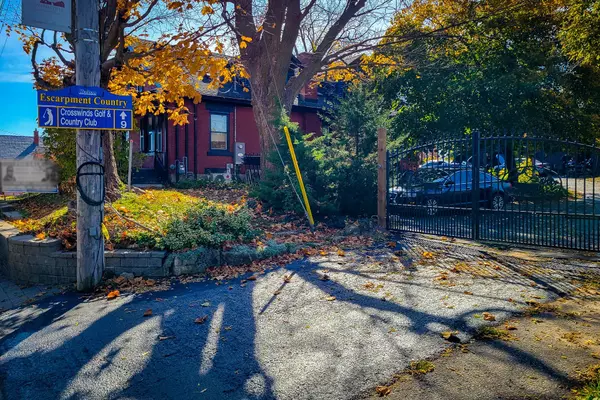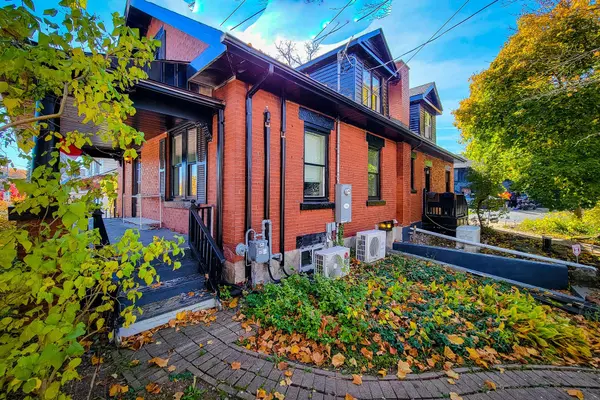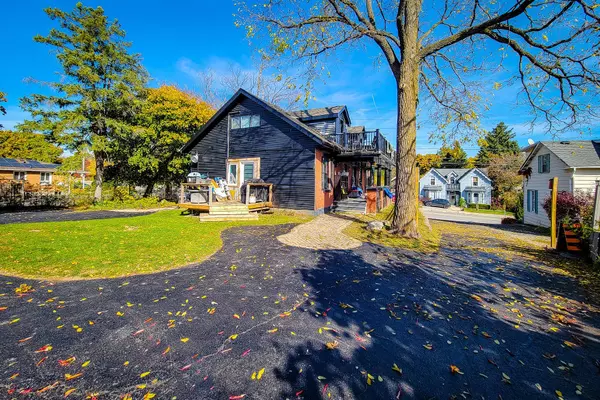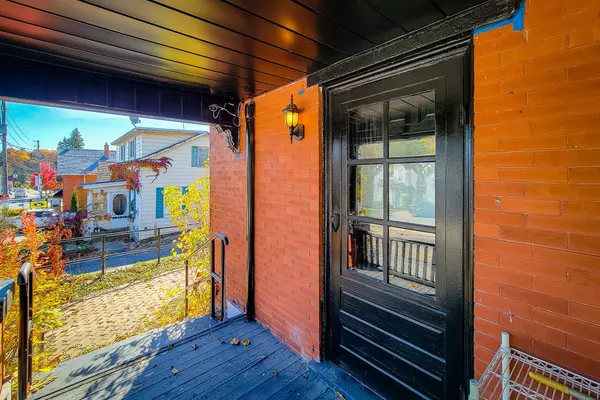REQUEST A TOUR If you would like to see this home without being there in person, select the "Virtual Tour" option and your advisor will contact you to discuss available opportunities.
In-PersonVirtual Tour

$ 2,200,000
Est. payment | /mo
4 Baths
14,402 SqFt
$ 2,200,000
Est. payment | /mo
4 Baths
14,402 SqFt
Key Details
Property Type Commercial
Sub Type Commercial Retail
Listing Status Active
Purchase Type For Sale
Square Footage 14,402 sqft
Price per Sqft $152
MLS Listing ID W9511655
Annual Tax Amount $5,056
Tax Year 2023
Property Description
Multi-use property, multi-unit detached. Zoned c4-res. Located South of 401. Close to hiking trails, cycling, Ski hill, walking distance to restaurants shops and parks. On a Main Street with great exposure. Commercial entrance from sidewalk for deliveries and walkup traffic. Paved Circular driveway with parking for 15. Front House/Commercial Building: Total Bedrooms 5 with 3 Full Bathrooms. Separate entries on main floor. 200 amp electrical, 5 A/C split units, boiler, generator, cistern holding tank. 2 store stone barn/workshop with 200 amp electrical, open concept, backup generator. Drilled well and septic.
Location
Province ON
County Halton
Community Campbellville
Area Halton
Region Campbellville
City Region Campbellville
Interior
Heating Yes
Cooling Yes
Exterior
Garage Spaces 12.0
Utilities Available Yes
Lot Depth 136.75
Others
Security Features No
Listed by RE/MAX PARAMOUNT REALTY

"My job is to deliver more results for you when you are buying or selling your property! "

