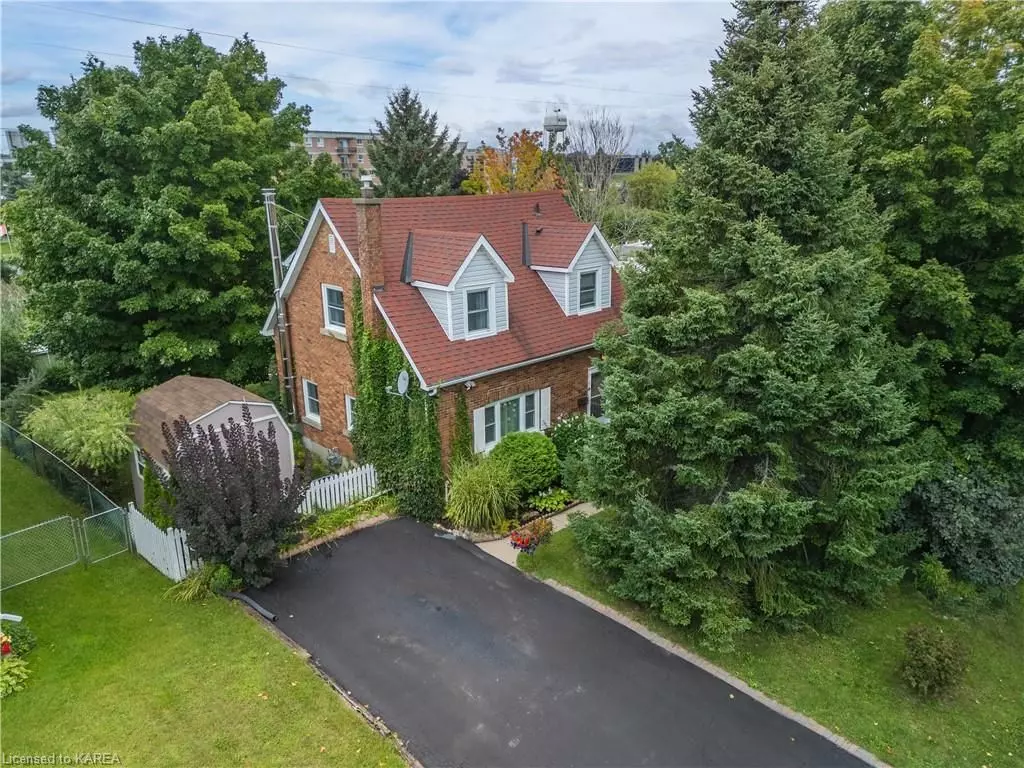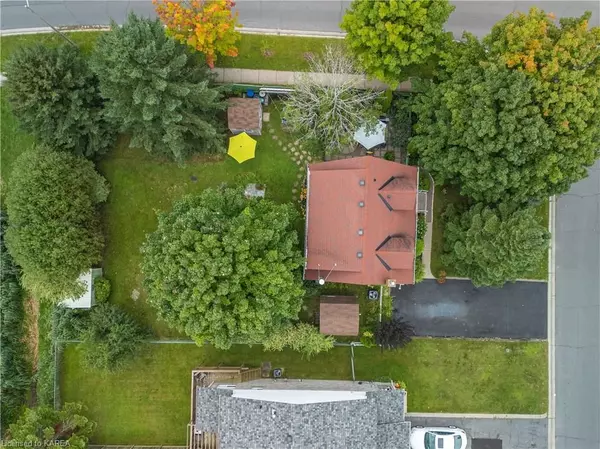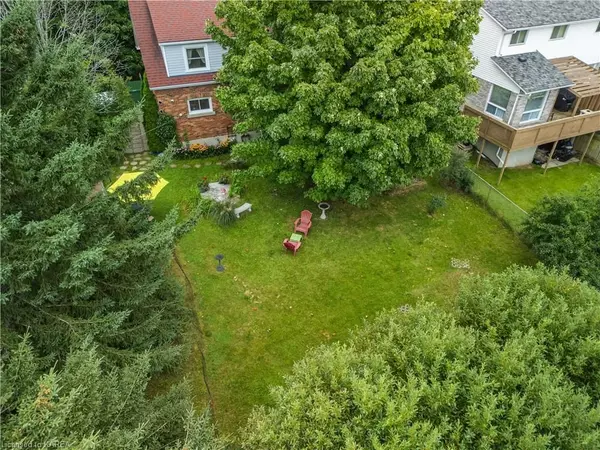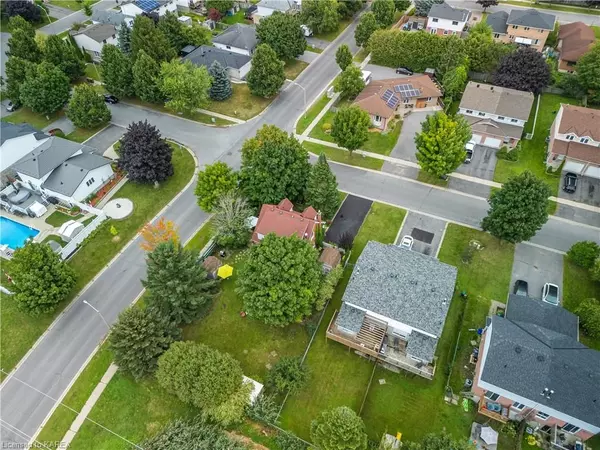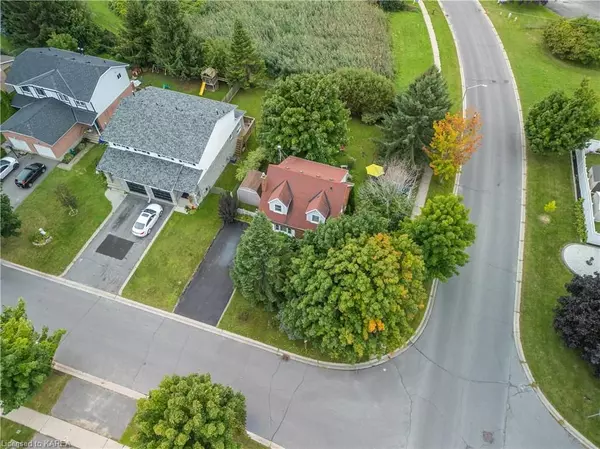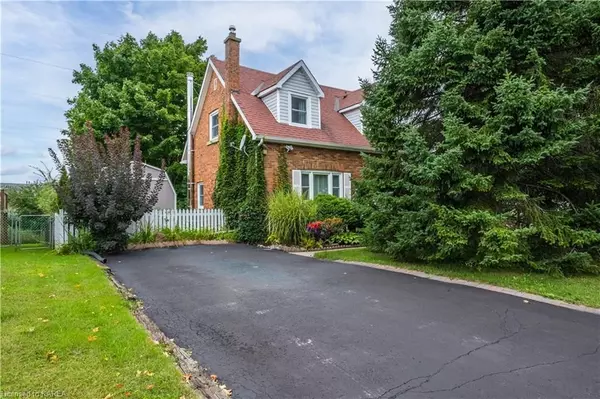3 Beds
2 Baths
1,807 SqFt
3 Beds
2 Baths
1,807 SqFt
Key Details
Property Type Single Family Home
Sub Type Detached
Listing Status Pending
Purchase Type For Sale
Square Footage 1,807 sqft
Price per Sqft $348
MLS Listing ID X9405623
Style 2-Storey
Bedrooms 3
Annual Tax Amount $3,616
Tax Year 2024
Property Description
Location
Province ON
County Frontenac
Community East Gardiners Rd
Area Frontenac
Zoning R2-9
Region East Gardiners Rd
City Region East Gardiners Rd
Rooms
Basement Separate Entrance, Partially Finished
Kitchen 1
Interior
Interior Features Other, Water Meter, Accessory Apartment, Water Heater, Central Vacuum
Cooling Central Air
Fireplaces Number 1
Inclusions [CARBONMONOX, DRYER, RANGEHOOD, REFRIGERATOR, SMOKEDETECTOR, STOVE, WASHER, WINDCOVR]
Laundry Electric Dryer Hookup, Laundry Room, Sink, Washer Hookup
Exterior
Exterior Feature Private Entrance
Parking Features Private Double, Other
Garage Spaces 4.0
Pool None
View City
Roof Type Asphalt Shingle
Lot Frontage 67.12
Lot Depth 118.22
Total Parking Spaces 4
Building
Foundation Block
New Construction false
Others
Senior Community No
Security Features Carbon Monoxide Detectors,Security System,Smoke Detector
"My job is to deliver more results for you when you are buying or selling your property! "

