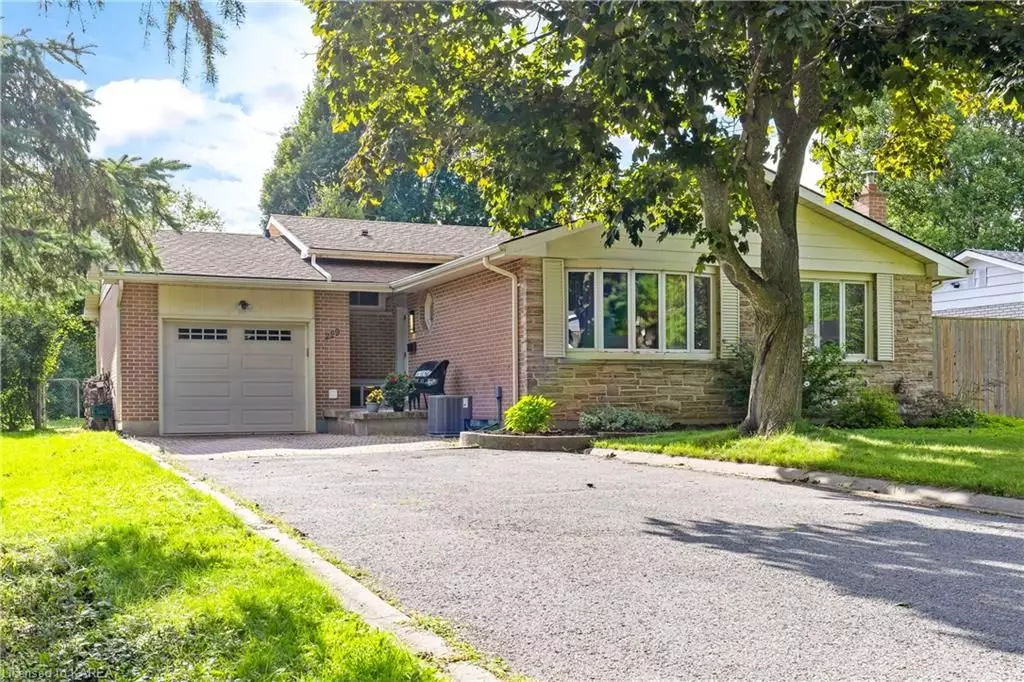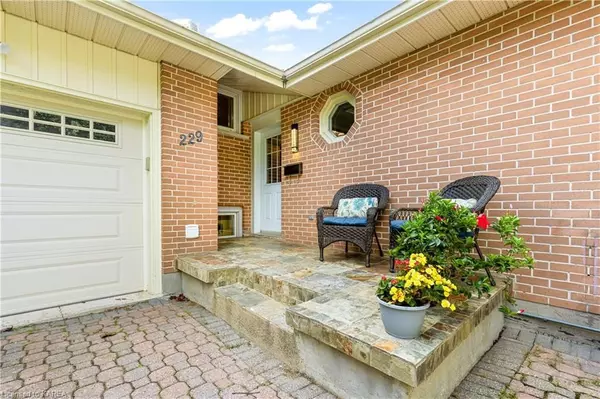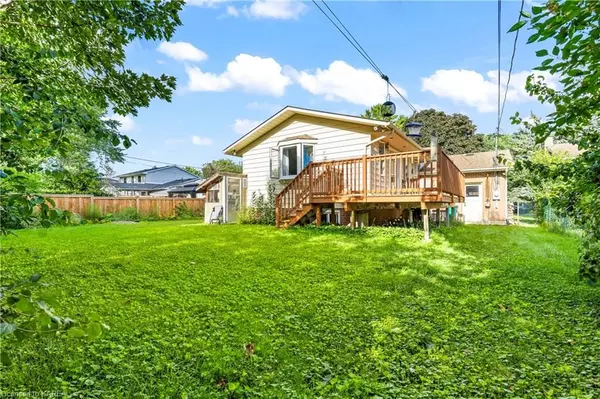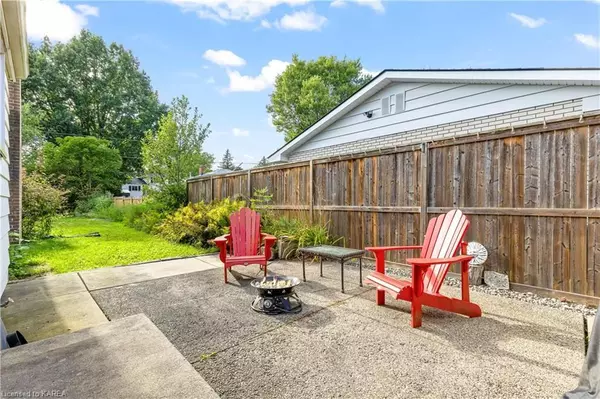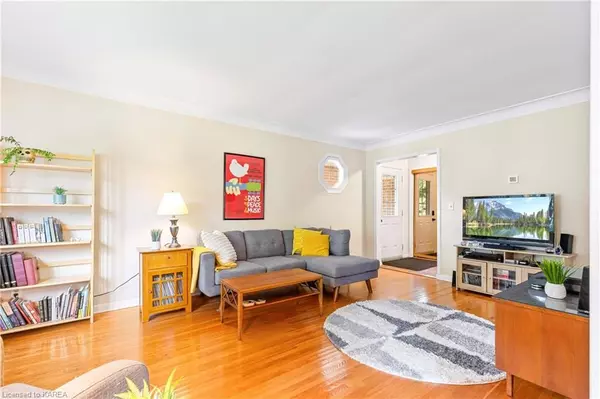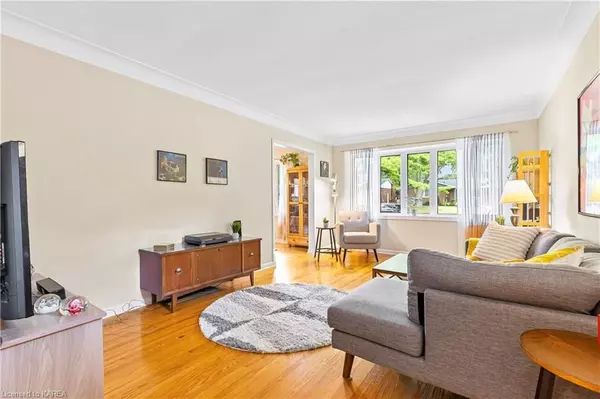5 Beds
2 Baths
2,818 SqFt
5 Beds
2 Baths
2,818 SqFt
Key Details
Property Type Single Family Home
Sub Type Detached
Listing Status Pending
Purchase Type For Sale
Square Footage 2,818 sqft
Price per Sqft $239
MLS Listing ID X9405490
Style Other
Bedrooms 5
Annual Tax Amount $5,102
Tax Year 2024
Property Description
Location
Province ON
County Frontenac
Community City Southwest
Area Frontenac
Zoning UR2
Region City SouthWest
City Region City SouthWest
Rooms
Basement Finished, Full
Kitchen 1
Separate Den/Office 1
Interior
Interior Features Water Heater
Cooling Central Air
Fireplaces Number 1
Inclusions [DISHWASHER, DRYER, GDO, RANGEHOOD, REFRIGERATOR, STOVE, WASHER, OTHER]
Laundry In Basement
Exterior
Exterior Feature Deck
Parking Features Private Double, Other, Inside Entry
Garage Spaces 5.0
Pool None
Roof Type Asphalt Shingle
Lot Frontage 65.0
Lot Depth 140.0
Total Parking Spaces 5
Building
Foundation Block, Poured Concrete
New Construction false
Others
Senior Community Yes
"My job is to deliver more results for you when you are buying or selling your property! "

