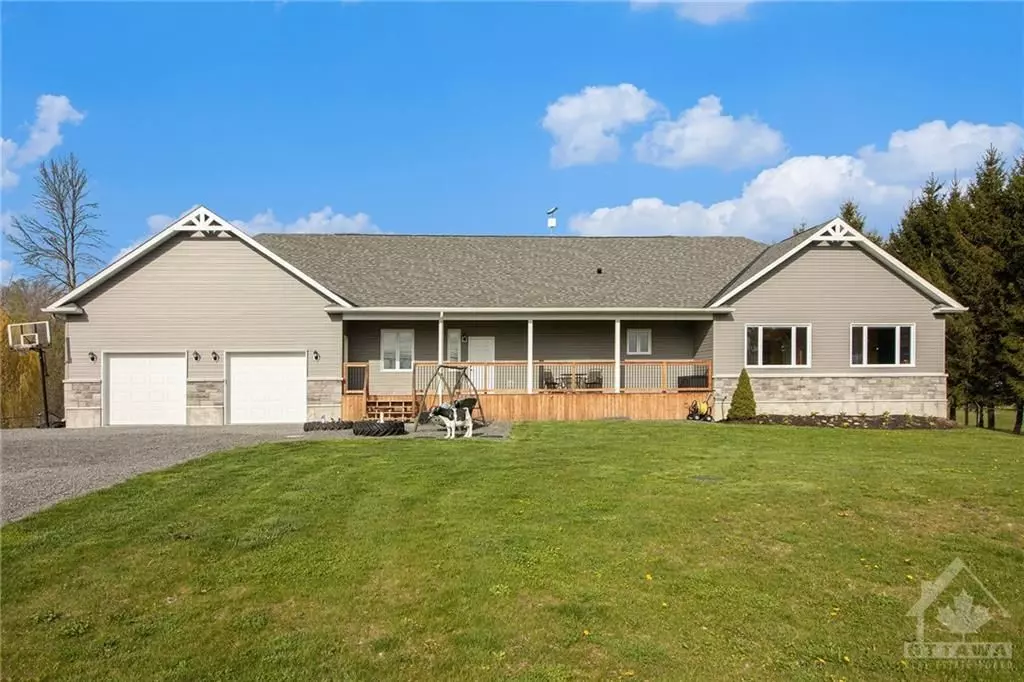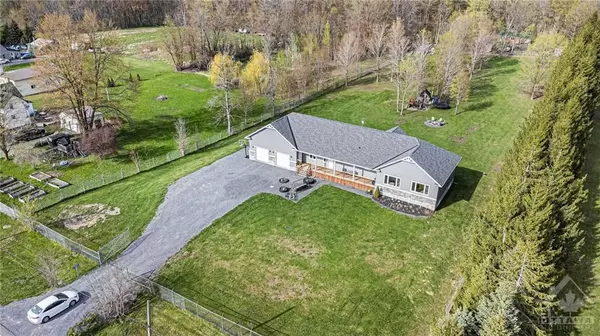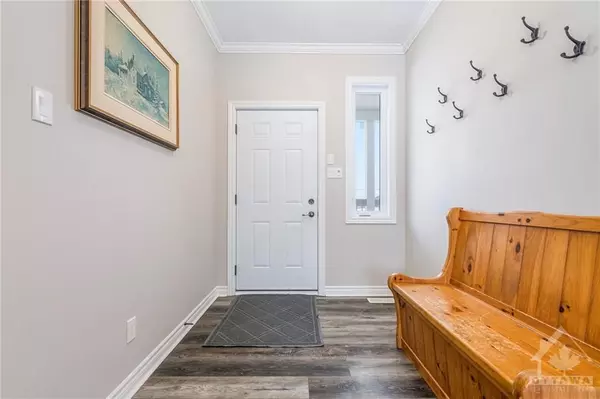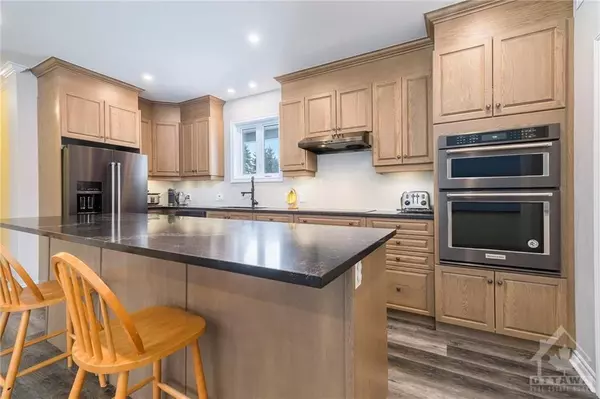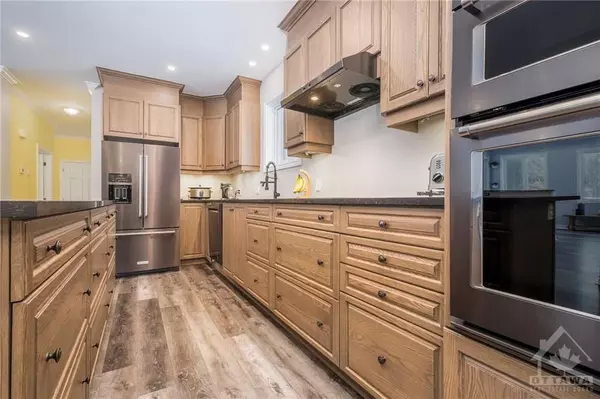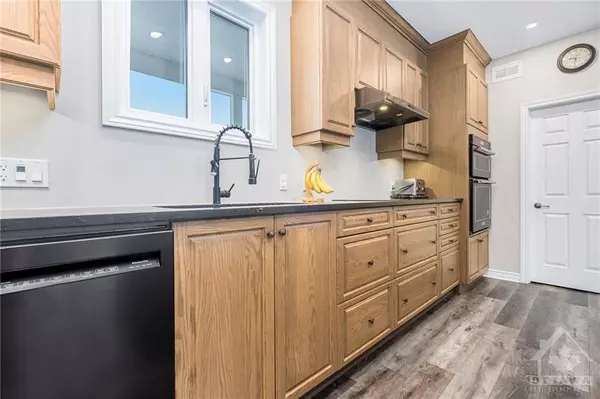4 Beds
3 Baths
0.5 Acres Lot
4 Beds
3 Baths
0.5 Acres Lot
Key Details
Property Type Single Family Home
Sub Type Detached
Listing Status Active
Purchase Type For Sale
MLS Listing ID X9515214
Style Bungalow
Bedrooms 4
Annual Tax Amount $5,679
Tax Year 2023
Lot Size 0.500 Acres
Property Description
Location
Province ON
County Stormont, Dundas And Glengarry
Community 707 - North Dundas (Winchester) Twp
Area Stormont, Dundas And Glengarry
Region 707 - North Dundas (Winchester) Twp
City Region 707 - North Dundas (Winchester) Twp
Rooms
Family Room Yes
Basement Full, Unfinished
Kitchen 1
Interior
Interior Features Unknown
Cooling Central Air
Fireplace No
Heat Source Gas
Exterior
Exterior Feature Deck
Parking Features Inside Entry
Garage Spaces 12.0
Pool None
Roof Type Asphalt Shingle
Lot Depth 516.12
Total Parking Spaces 12
Building
Unit Features Wooded/Treed,Fenced Yard
Foundation Concrete
Others
Security Features Unknown
"My job is to deliver more results for you when you are buying or selling your property! "

