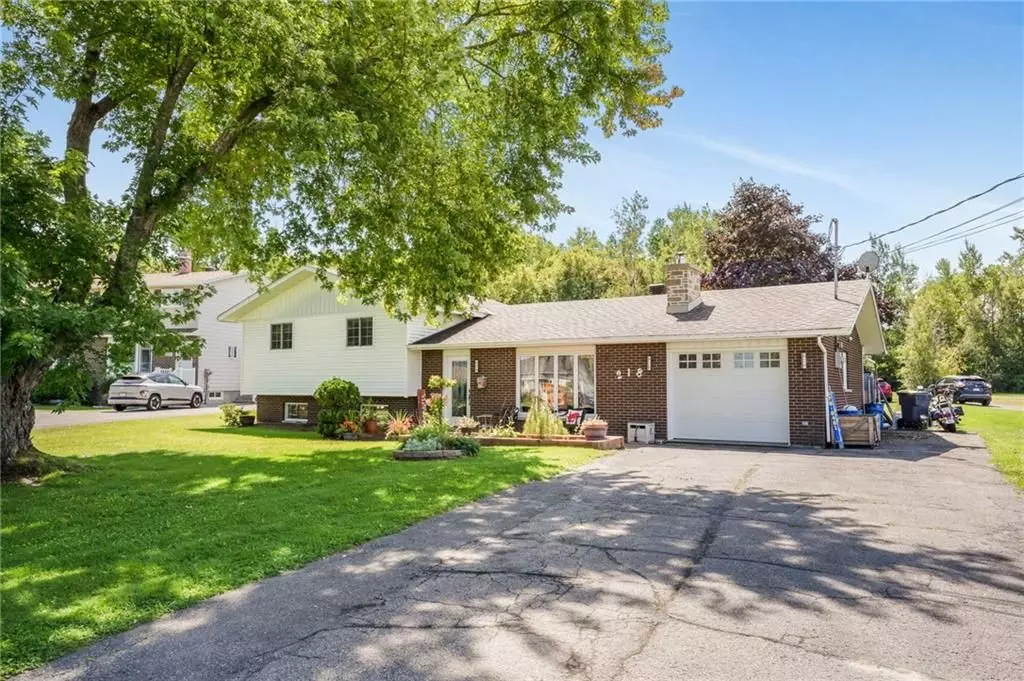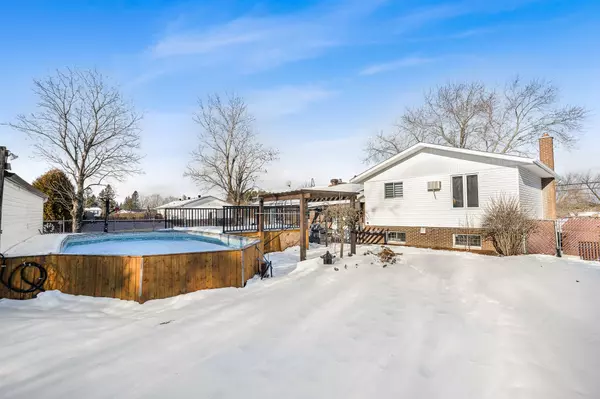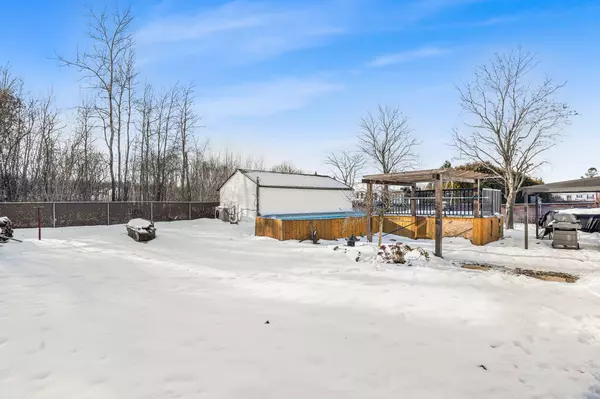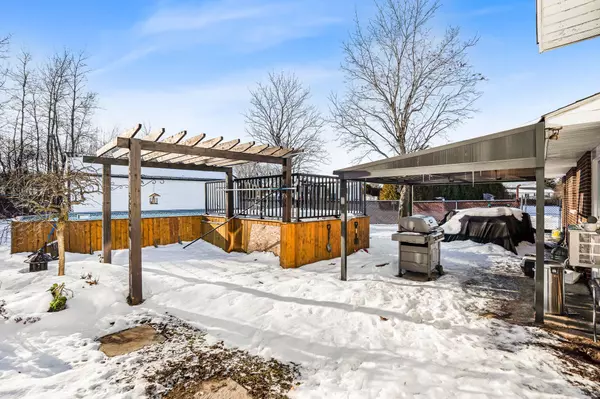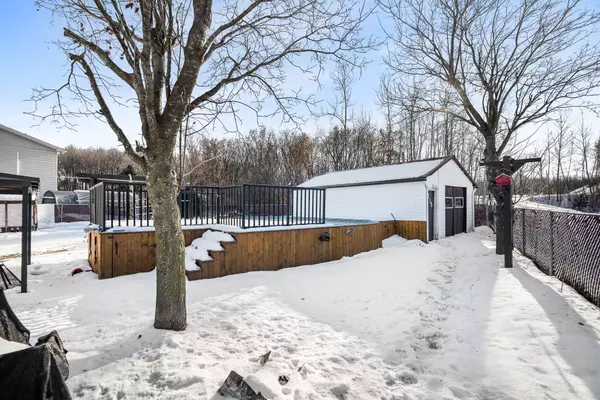
3 Beds
2 Baths
3 Beds
2 Baths
Key Details
Property Type Single Family Home
Sub Type Detached
Listing Status Active
Purchase Type For Sale
MLS Listing ID X9519880
Style Sidesplit 3
Bedrooms 3
Annual Tax Amount $2,723
Tax Year 2024
Property Description
Location
Province ON
County Prescott And Russell
Community 614 - Champlain Twp
Area Prescott And Russell
Region 614 - Champlain Twp
City Region 614 - Champlain Twp
Rooms
Family Room No
Basement Full, Finished
Kitchen 1
Interior
Interior Features Water Treatment
Cooling Window Unit(s)
Fireplaces Type Wood
Fireplace Yes
Heat Source Electric
Exterior
Exterior Feature Deck
Parking Features Inside Entry
Garage Spaces 2.0
Pool Above Ground
Roof Type Asphalt Shingle
Lot Depth 179.02
Total Parking Spaces 6
Building
Unit Features Golf,Park,Wooded/Treed,Fenced Yard
Foundation Concrete
Others
Security Features Unknown

"My job is to deliver more results for you when you are buying or selling your property! "

