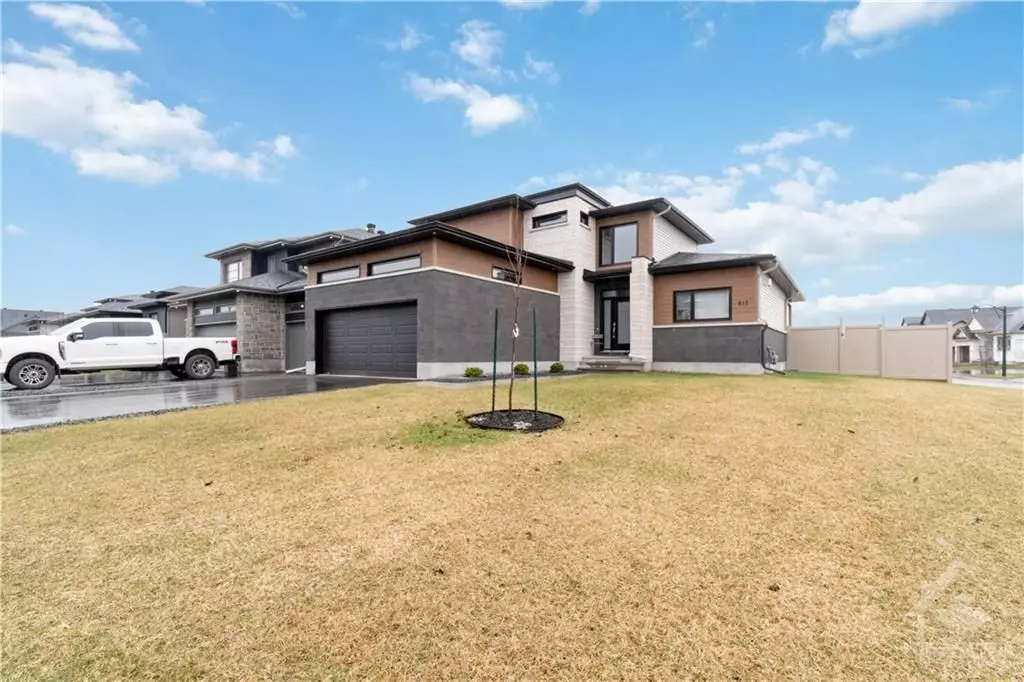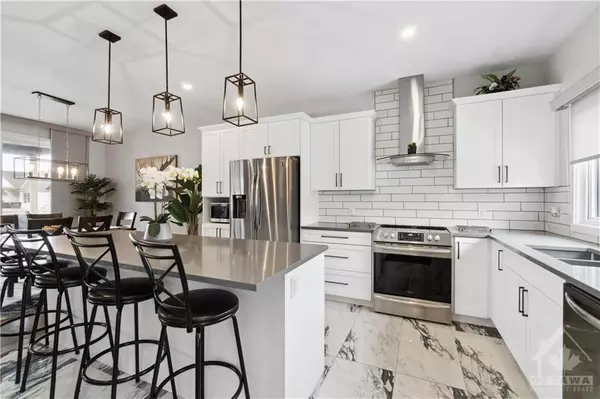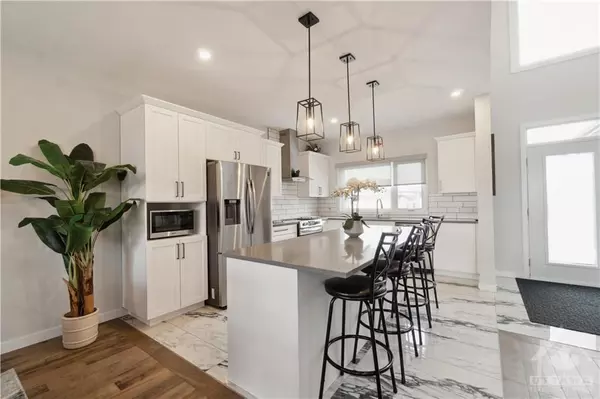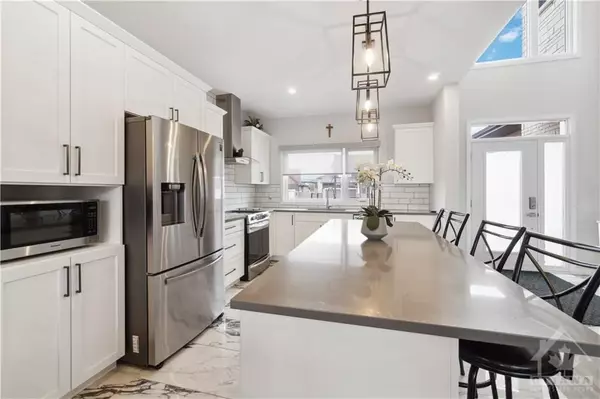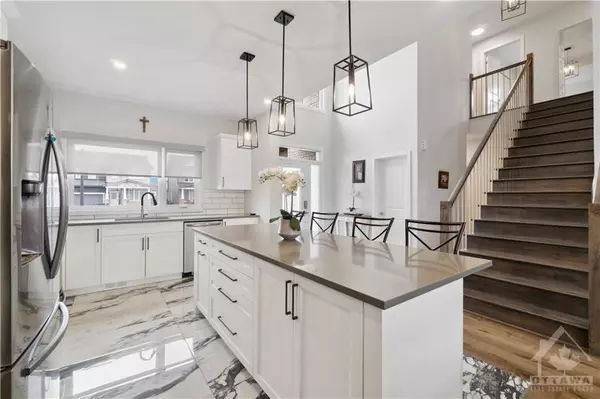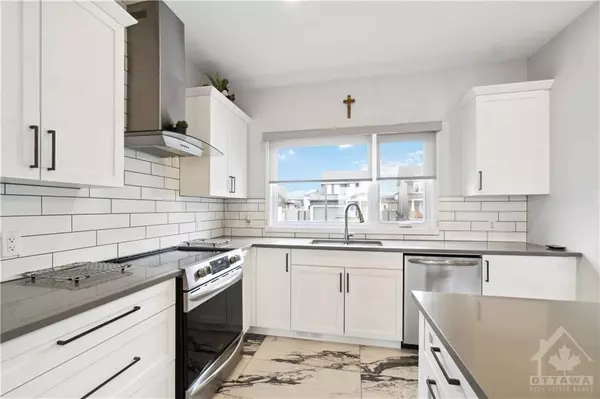4 Beds
3 Baths
4 Beds
3 Baths
Key Details
Property Type Single Family Home
Sub Type Detached
Listing Status Active
Purchase Type For Sale
MLS Listing ID X9514928
Style 2-Storey
Bedrooms 4
Annual Tax Amount $6,691
Tax Year 2024
Property Description
Location
Province ON
County Prescott And Russell
Community 607 - Clarence/Rockland Twp
Area Prescott And Russell
Region 607 - Clarence/Rockland Twp
City Region 607 - Clarence/Rockland Twp
Rooms
Family Room No
Basement Full, Unfinished
Interior
Interior Features Unknown
Cooling Central Air
Fireplaces Type Natural Gas
Fireplace Yes
Heat Source Gas
Exterior
Exterior Feature Deck
Parking Features Unknown
Pool None
Roof Type Asphalt Shingle
Lot Depth 97.8
Total Parking Spaces 6
Building
Unit Features Golf,Public Transit,Fenced Yard
Foundation Concrete
Others
Security Features Unknown
"My job is to deliver more results for you when you are buying or selling your property! "

