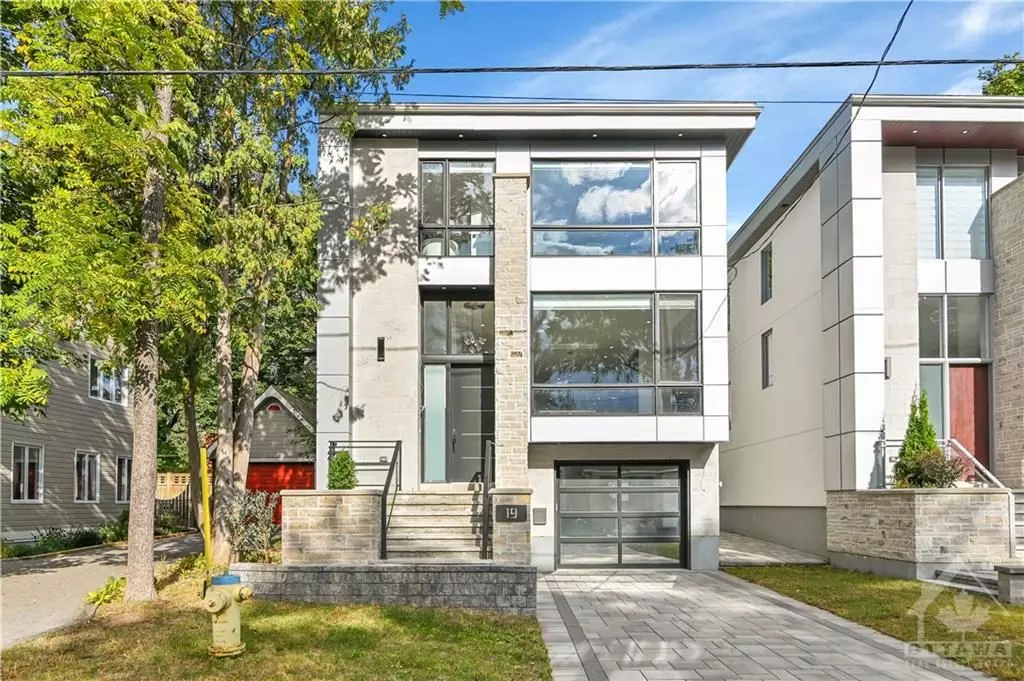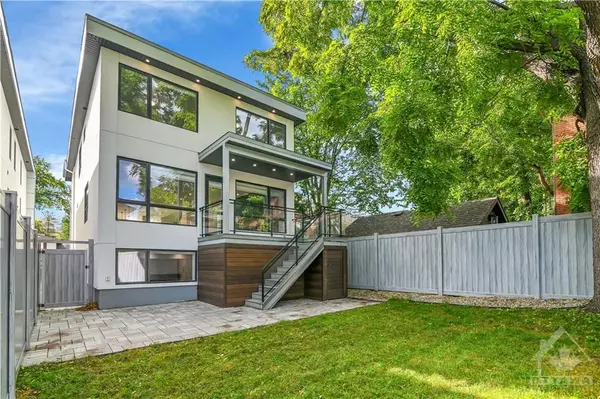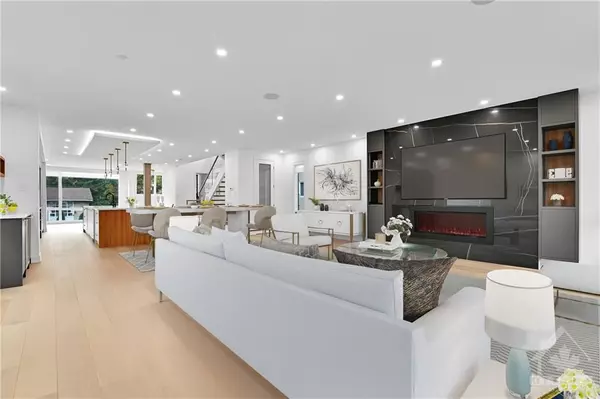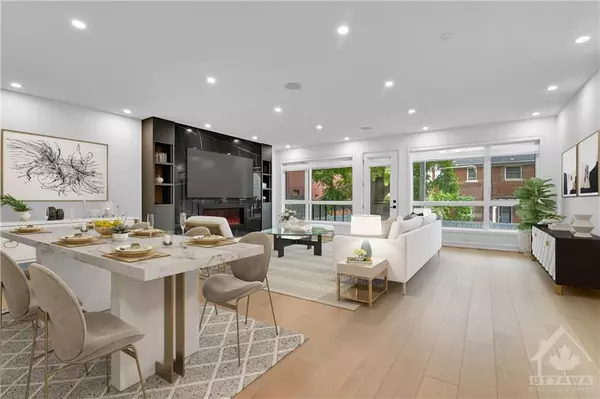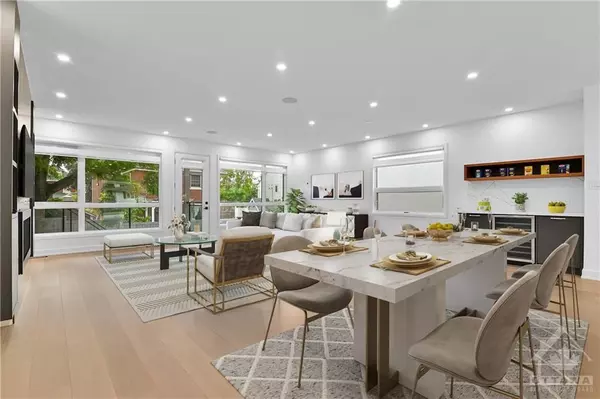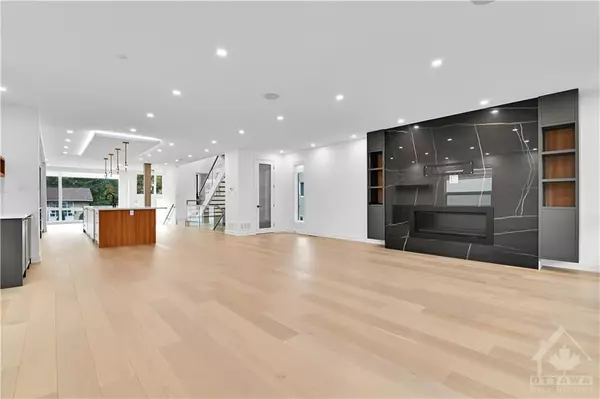
4 Beds
4 Baths
4 Beds
4 Baths
Key Details
Property Type Single Family Home
Sub Type Detached
Listing Status Active
Purchase Type For Lease
MLS Listing ID X9522241
Style 2-Storey
Bedrooms 4
Property Description
Location
Province ON
County Ottawa
Community 4504 - Civic Hospital
Area Ottawa
Region 4504 - Civic Hospital
City Region 4504 - Civic Hospital
Rooms
Family Room Yes
Basement Full, Finished
Kitchen 1
Interior
Interior Features Unknown
Cooling Central Air
Fireplaces Type Natural Gas
Fireplace Yes
Heat Source Gas
Exterior
Exterior Feature Deck
Parking Features Unknown
Garage Spaces 2.0
Pool None
Roof Type Unknown
Lot Depth 117.0
Total Parking Spaces 4
Building
Unit Features Park,Public Transit
Foundation Poured Concrete
Others
Security Features Unknown

"My job is to deliver more results for you when you are buying or selling your property! "

