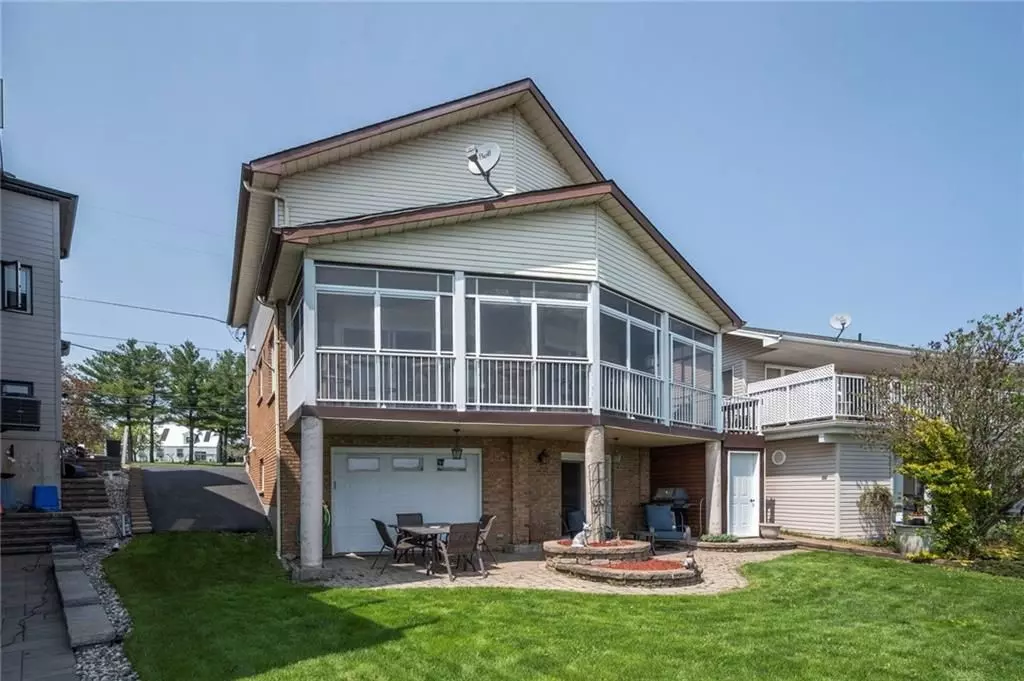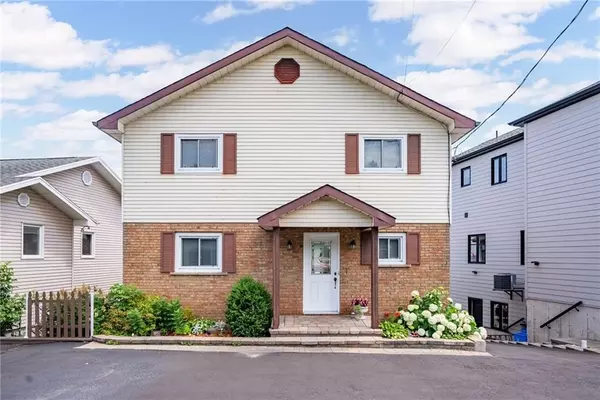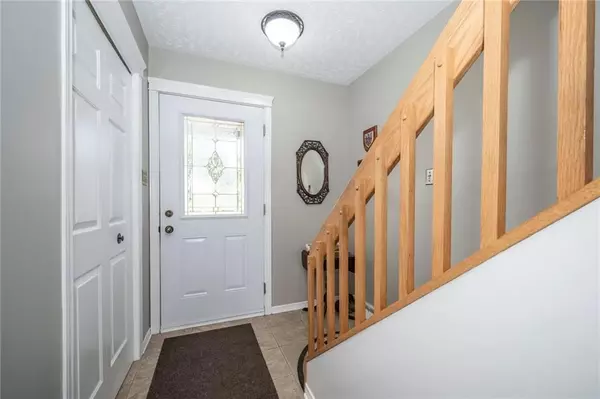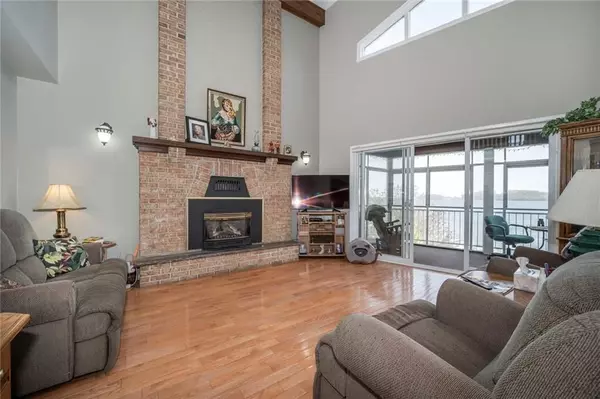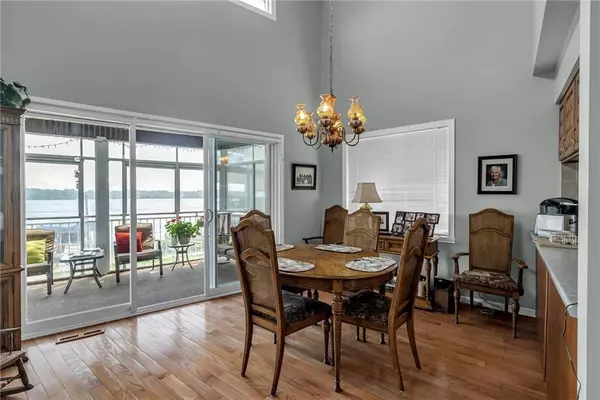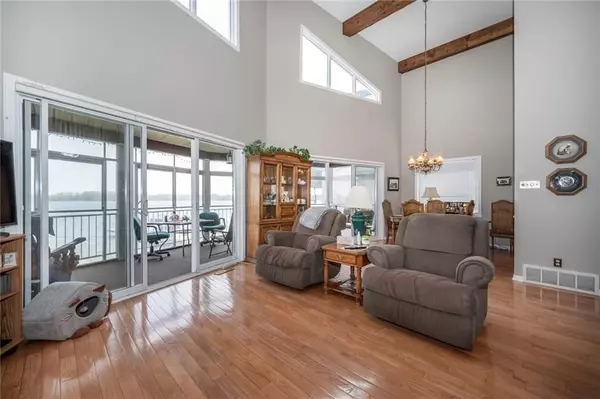3 Beds
3 Baths
3 Beds
3 Baths
Key Details
Property Type Single Family Home
Sub Type Detached
Listing Status Active
Purchase Type For Sale
MLS Listing ID X9516086
Style 2-Storey
Bedrooms 3
Annual Tax Amount $4,813
Tax Year 2023
Property Description
Location
Province ON
County Stormont, Dundas And Glengarry
Community 723 - South Glengarry (Charlottenburgh) Twp
Area Stormont, Dundas And Glengarry
Region 723 - South Glengarry (Charlottenburgh) Twp
City Region 723 - South Glengarry (Charlottenburgh) Twp
Rooms
Family Room No
Basement Full, Partially Finished
Kitchen 1
Interior
Interior Features Unknown
Cooling Central Air
Fireplace Yes
Heat Source Gas
Exterior
Parking Features Unknown
Garage Spaces 4.0
Pool None
Waterfront Description Direct
Roof Type Asphalt Shingle
Lot Depth 105.0
Total Parking Spaces 4
Building
Unit Features Waterfront
Foundation Concrete
Others
Security Features Unknown
"My job is to deliver more results for you when you are buying or selling your property! "

