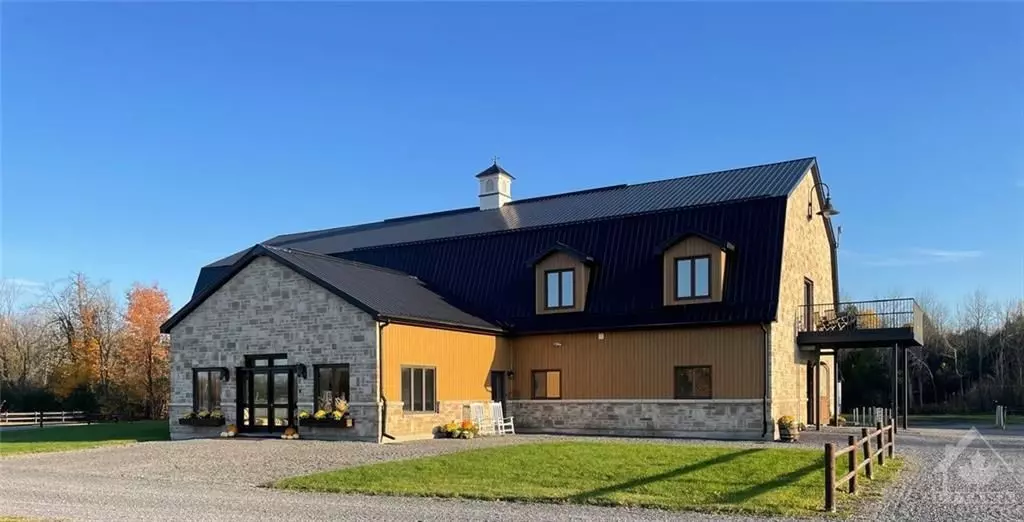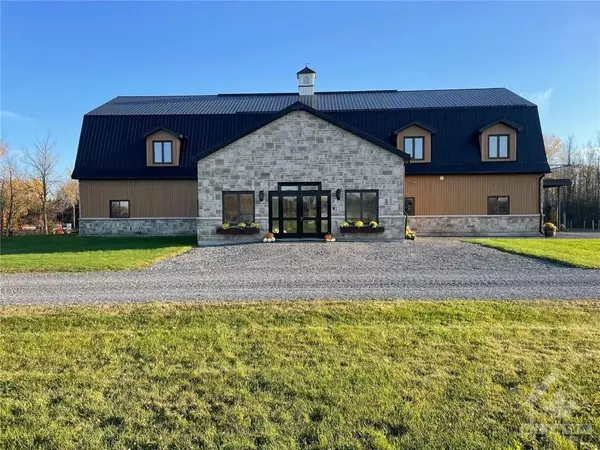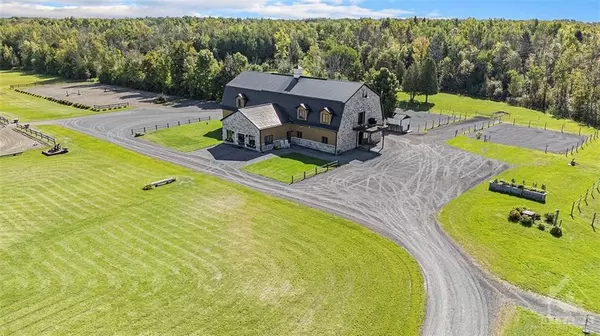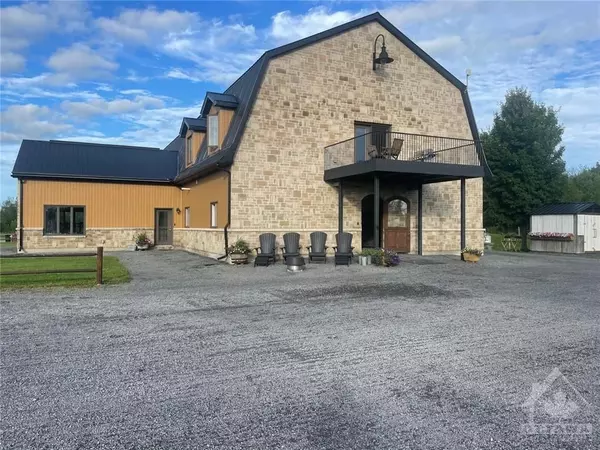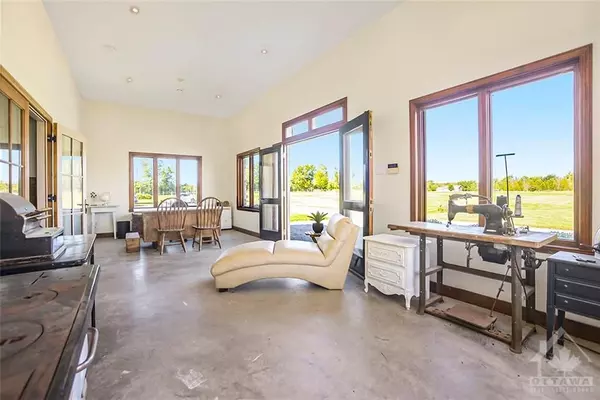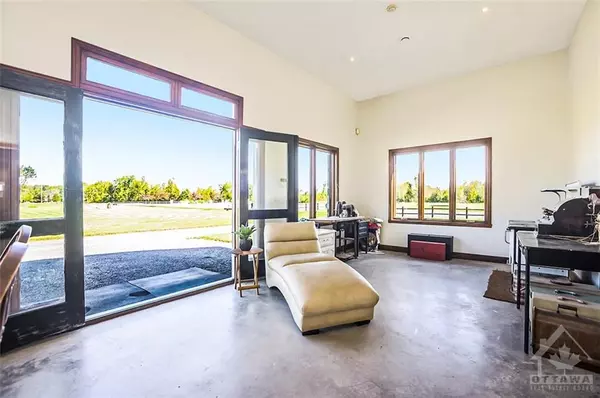2 Beds
2 Baths
2 Beds
2 Baths
Key Details
Property Type Single Family Home
Sub Type Detached
Listing Status Active
Purchase Type For Sale
MLS Listing ID X9519174
Style Other
Bedrooms 2
Annual Tax Amount $4,920
Tax Year 2023
Property Description
DISCLAIMER: Floor plans for additional bedroom(s) pending approval.
"Second bedroom" is the office space requires inspection approval., Flooring: Hardwood, Flooring: Ceramic
Location
Province ON
County Stormont, Dundas And Glengarry
Zoning Rural
Rooms
Family Room No
Basement None, None
Interior
Interior Features Air Exchanger
Cooling Other
Fireplaces Number 1
Fireplaces Type Electric
Inclusions Stove, 2 Fridges, Built/In Oven, Microwave, Wine Fridge, Freezer, Dryer, Washer, Refrigerator
Exterior
Parking Features Unknown
Garage Spaces 10.0
Pool None
Amenities Available Visitor Parking
Roof Type Metal
Total Parking Spaces 10
Building
Foundation Concrete
Others
Security Features Unknown
Pets Allowed Unknown
"My job is to deliver more results for you when you are buying or selling your property! "

