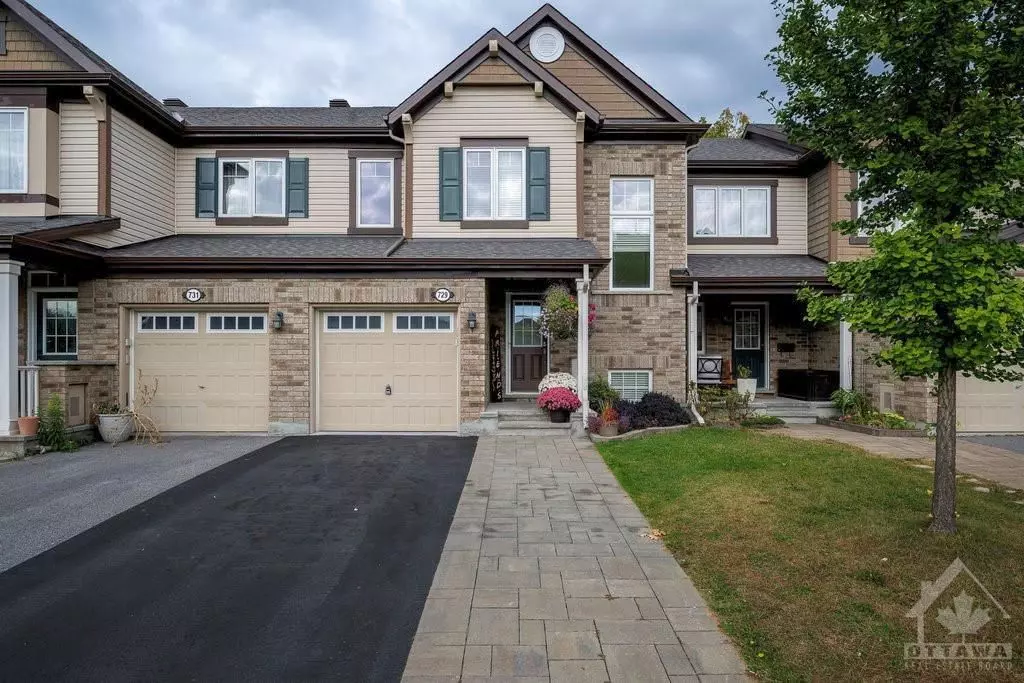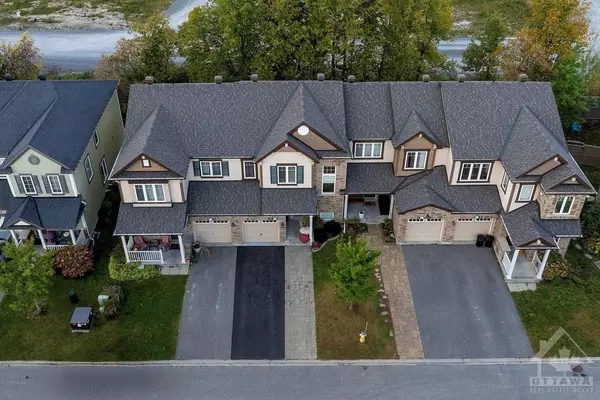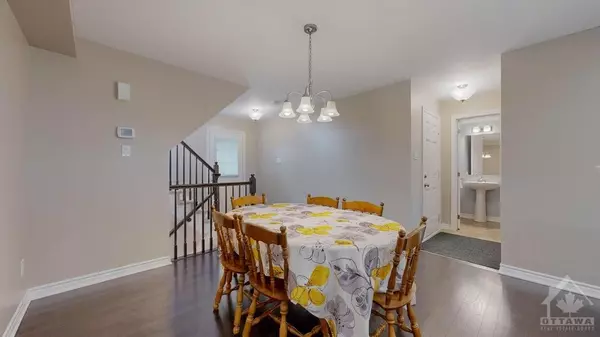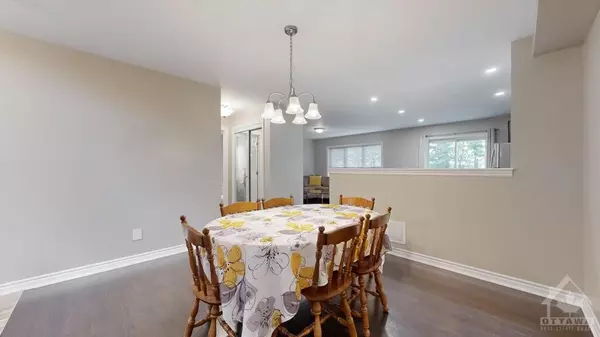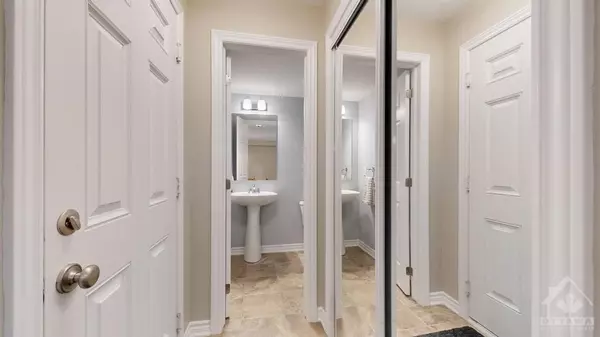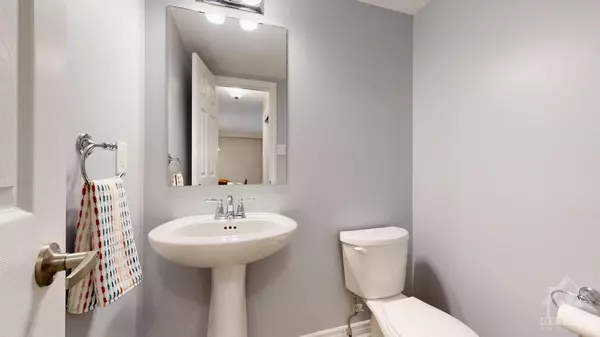REQUEST A TOUR If you would like to see this home without being there in person, select the "Virtual Tour" option and your agent will contact you to discuss available opportunities.
In-PersonVirtual Tour
$ 619,900
Est. payment | /mo
3 Beds
3 Baths
$ 619,900
Est. payment | /mo
3 Beds
3 Baths
Key Details
Property Type Townhouse
Sub Type Att/Row/Townhouse
Listing Status Active
Purchase Type For Sale
MLS Listing ID X9523071
Style 2-Storey
Bedrooms 3
Annual Tax Amount $3,289
Tax Year 2024
Property Description
Flooring: Tile, Flooring: Hardwood, This builder really did an excellent job with the design of this home! You have an open concept main floor with hardwood and tile throughout. The chef's kitchen and family room along the back is the heart of this home with extra cabinetry added by the builder and an island sized breakfast bar with plenty of room for stools completes the perfect entertaining space for family and friends! The upper floor does not disappoint with the family bathroom and three bedrooms highlighted by a large primary that features a walk-in closet and full ensuite bath with a stunning full size glass shower. Private north facing backyard has a nice deck and storage shed. Unfinished basement with full rough-in for a bathroom awaits your creativity. Fantastic location close to parks and amenities as well as the CTC and Hwy #417., Flooring: Carpet Wall To Wall
Location
Province ON
County Ottawa
Zoning Residential
Rooms
Family Room Yes
Basement Full, Unfinished
Interior
Interior Features Unknown
Cooling Central Air
Inclusions Stove, Refrigerator, Dishwasher, Hood Fan
Exterior
Parking Features Unknown
Garage Spaces 3.0
Pool None
Roof Type Asphalt Shingle
Total Parking Spaces 3
Building
Foundation Concrete
Others
Security Features Unknown
Pets Allowed Unknown
Listed by RE/MAX AFFILIATES REALTY LTD.
"My job is to deliver more results for you when you are buying or selling your property! "

