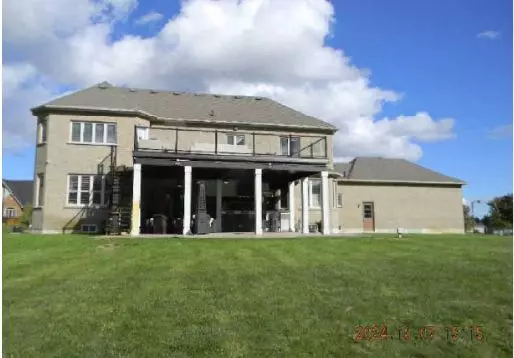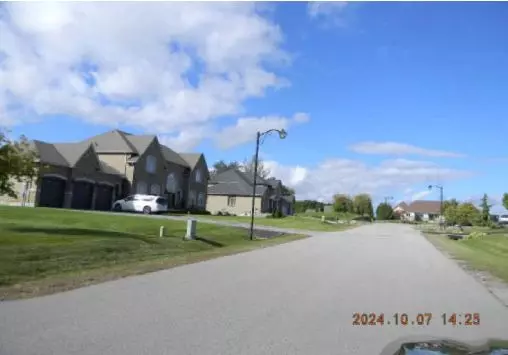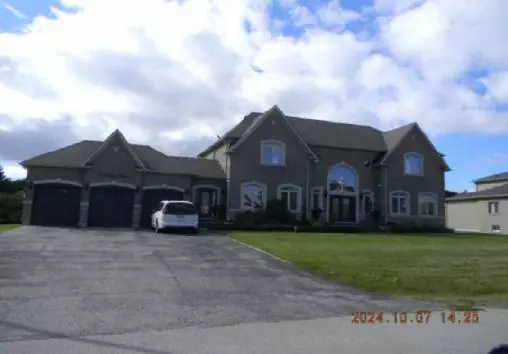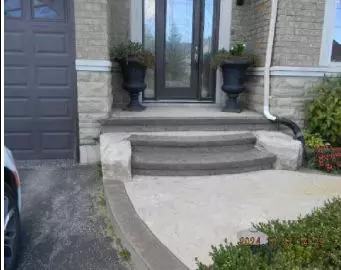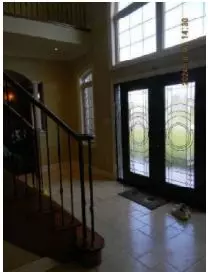4 Beds
5 Baths
4 Beds
5 Baths
Key Details
Property Type Single Family Home
Sub Type Detached
Listing Status Active
Purchase Type For Sale
Approx. Sqft 3500-5000
MLS Listing ID N9744759
Style 2-Storey
Bedrooms 4
Annual Tax Amount $13,230
Tax Year 2024
Property Description
Location
Province ON
County Durham
Community Rural Uxbridge
Area Durham
Region Rural Uxbridge
City Region Rural Uxbridge
Rooms
Family Room Yes
Basement Finished
Kitchen 2
Separate Den/Office 2
Interior
Interior Features Auto Garage Door Remote, Bar Fridge, Built-In Oven, Carpet Free, Central Vacuum, Countertop Range, ERV/HRV, Sump Pump, Water Softener, Water Treatment
Cooling Central Air
Fireplaces Type Natural Gas
Fireplace Yes
Heat Source Gas
Exterior
Exterior Feature Awnings, Landscaped, Patio, Privacy
Parking Features Private Triple
Garage Spaces 3.0
Pool None
Waterfront Description None
View Clear, Garden
Roof Type Asphalt Shingle
Topography Flat
Lot Depth 296.86
Total Parking Spaces 6
Building
Unit Features Clear View,Hospital,Library,Park,School,School Bus Route
Foundation Concrete
Others
Security Features Alarm System,Carbon Monoxide Detectors,Security System,Smoke Detector
"My job is to deliver more results for you when you are buying or selling your property! "

