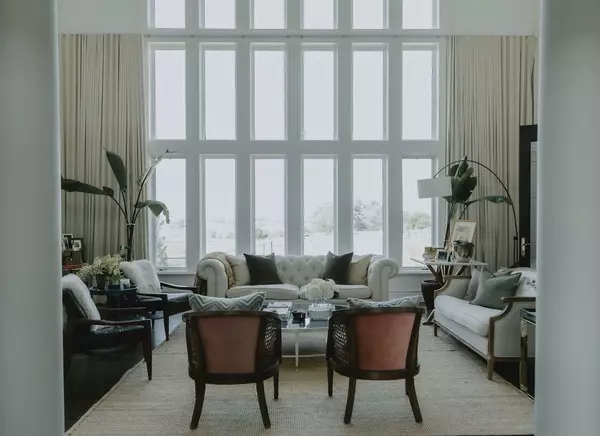
6 Beds
6 Baths
25 Acres Lot
6 Beds
6 Baths
25 Acres Lot
Key Details
Property Type Single Family Home
Sub Type Detached
Listing Status Active
Purchase Type For Sale
Approx. Sqft 5000 +
MLS Listing ID N9767745
Style 2-Storey
Bedrooms 6
Annual Tax Amount $25,755
Tax Year 2023
Lot Size 25.000 Acres
Property Description
Location
Province ON
County York
Community Rural King
Area York
Region Rural King
City Region Rural King
Rooms
Family Room Yes
Basement Finished with Walk-Out
Kitchen 2
Separate Den/Office 1
Interior
Interior Features Auto Garage Door Remote, Guest Accommodations, Propane Tank
Cooling Central Air
Inclusions Garage door openers, washer, dryer, 2 refrigerators, 2 ovens, cooktop, microwave oven, dishwasher, all electric light fixtures.
Exterior
Parking Features Circular Drive
Garage Spaces 18.0
Pool None
View Clear
Roof Type Shingles
Total Parking Spaces 18
Building
Foundation Block

"My job is to deliver more results for you when you are buying or selling your property! "






