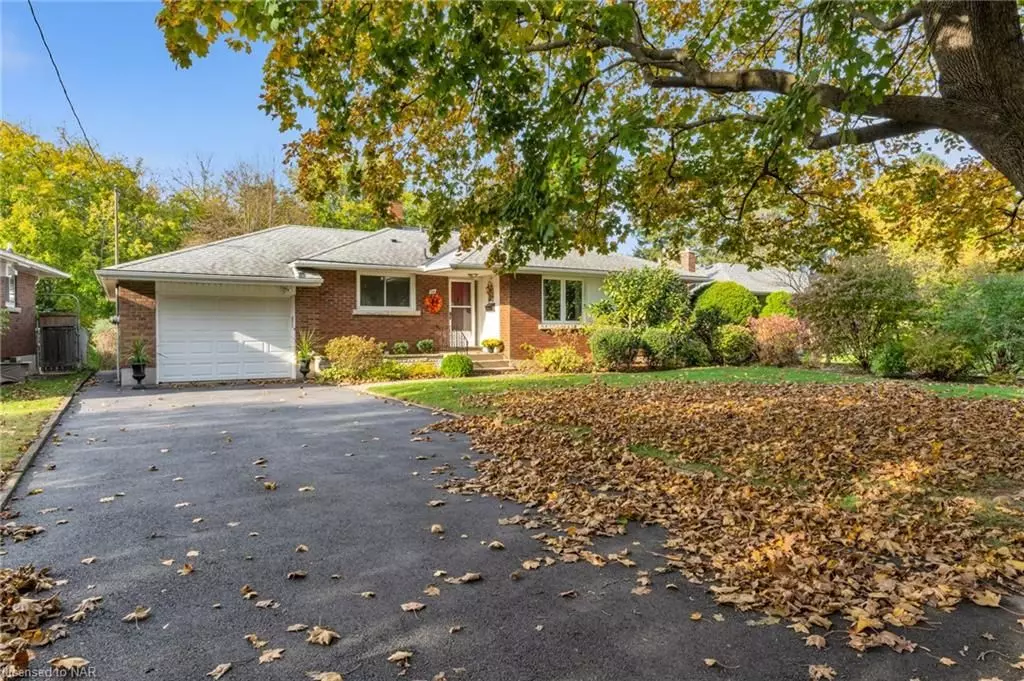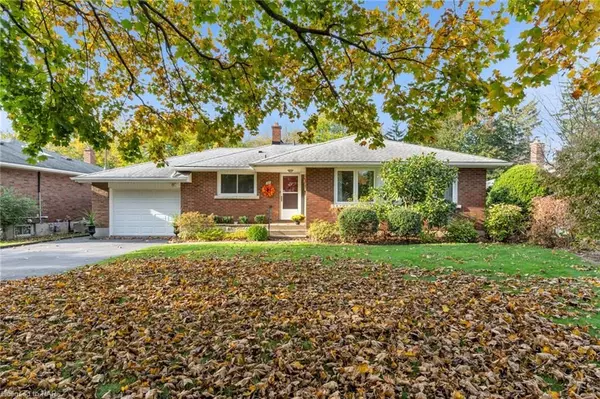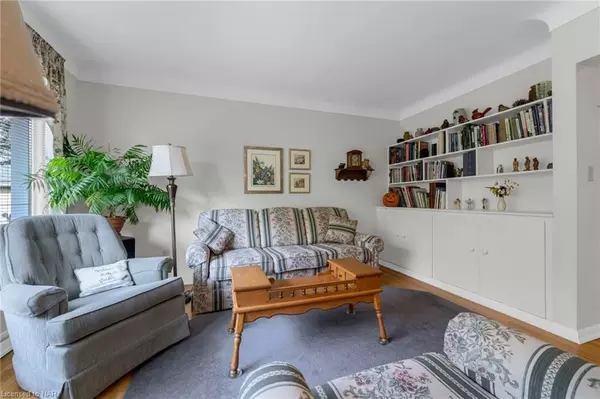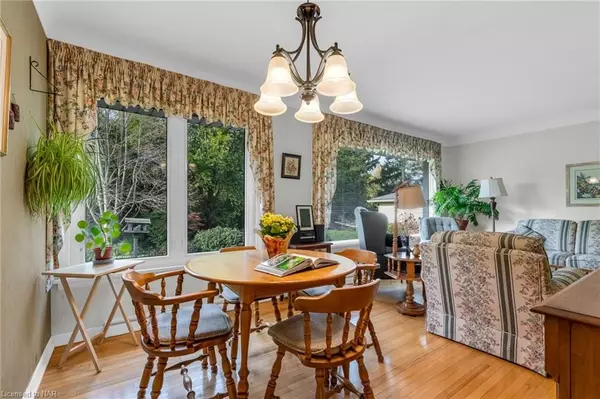5 Beds
2 Baths
1,030 SqFt
5 Beds
2 Baths
1,030 SqFt
Key Details
Property Type Single Family Home
Sub Type Detached
Listing Status Pending
Purchase Type For Sale
Square Footage 1,030 sqft
Price per Sqft $601
MLS Listing ID X9898414
Style Bungalow
Bedrooms 5
Annual Tax Amount $3,953
Tax Year 2024
Property Description
Location
Province ON
County Niagara
Community 444 - Carlton/Bunting
Area Niagara
Zoning R1
Region 444 - Carlton/Bunting
City Region 444 - Carlton/Bunting
Rooms
Basement Partially Finished, Full
Kitchen 1
Separate Den/Office 2
Interior
Interior Features Water Meter, Sump Pump
Cooling Central Air
Inclusions Dryer, Refrigerator, Smoke Detector, Stove, Washer
Laundry In Basement
Exterior
Parking Features Private, Other
Garage Spaces 3.0
Pool None
Roof Type Asphalt Shingle
Lot Frontage 61.54
Lot Depth 164.61
Exposure West
Total Parking Spaces 3
Building
Foundation Block
New Construction false
Others
Senior Community Yes
Security Features Carbon Monoxide Detectors
"My job is to deliver more results for you when you are buying or selling your property! "






