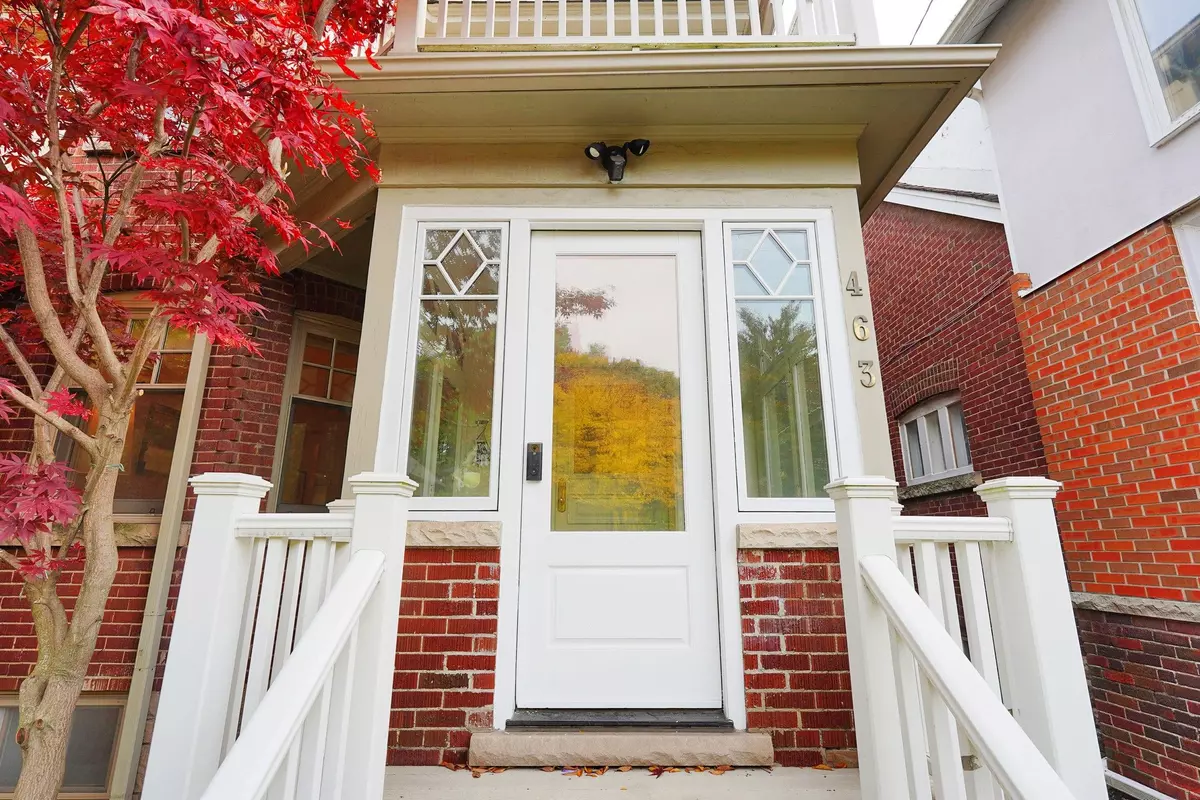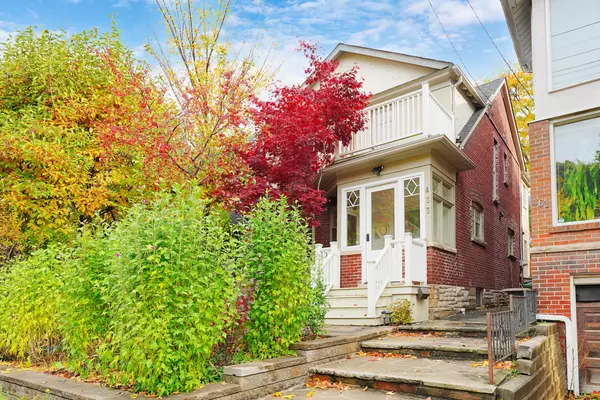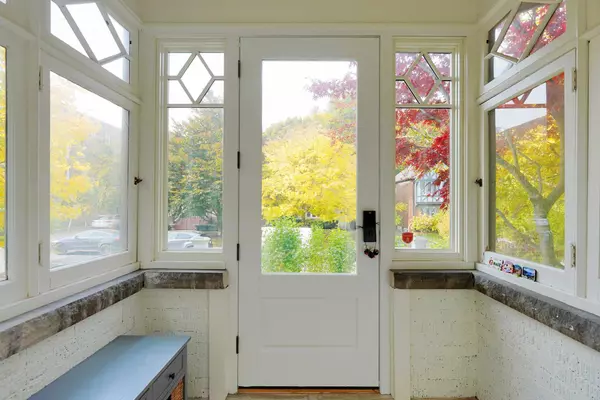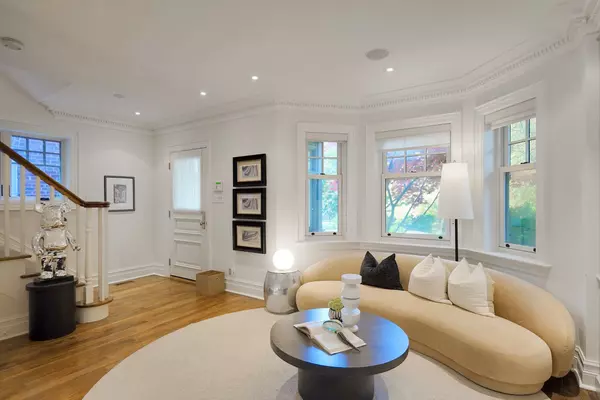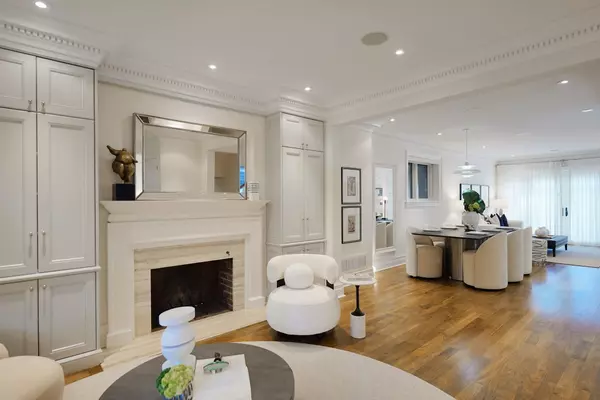3 Beds
4 Baths
3 Beds
4 Baths
Key Details
Property Type Single Family Home
Sub Type Detached
Listing Status Active
Purchase Type For Sale
Approx. Sqft 1500-2000
MLS Listing ID C10118308
Style 2-Storey
Bedrooms 3
Annual Tax Amount $9,377
Tax Year 2024
Property Description
Location
Province ON
County Toronto
Community Forest Hill South
Area Toronto
Region Forest Hill South
City Region Forest Hill South
Rooms
Family Room Yes
Basement Finished
Kitchen 1
Interior
Interior Features Carpet Free
Cooling Central Air
Fireplace Yes
Heat Source Gas
Exterior
Exterior Feature Paved Yard, Deck, Porch Enclosed, Landscaped
Parking Features Private
Garage Spaces 1.0
Pool None
Roof Type Asphalt Shingle
Lot Depth 108.0
Total Parking Spaces 2
Building
Unit Features Park,Place Of Worship,School,Fenced Yard,Public Transit,Library
Foundation Stone
"My job is to deliver more results for you when you are buying or selling your property! "

