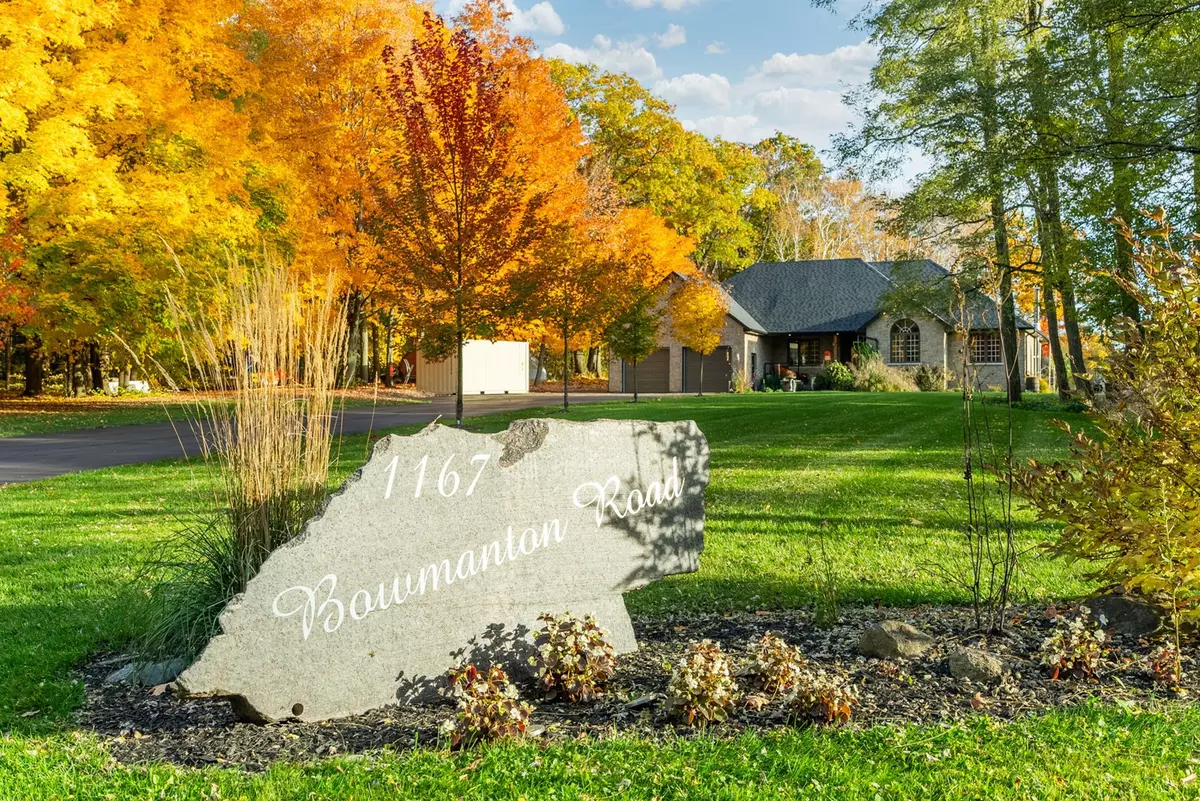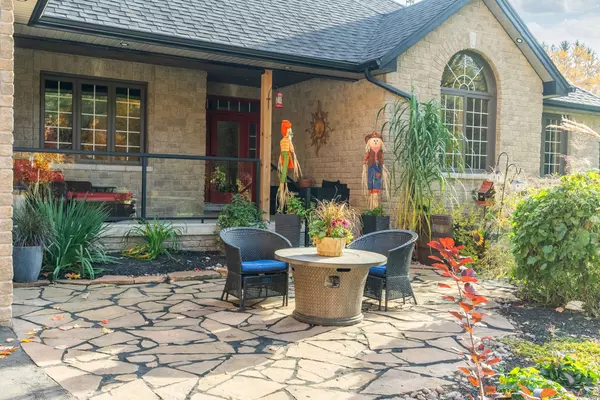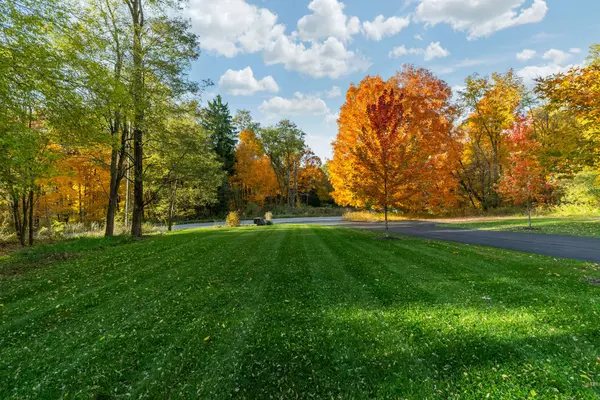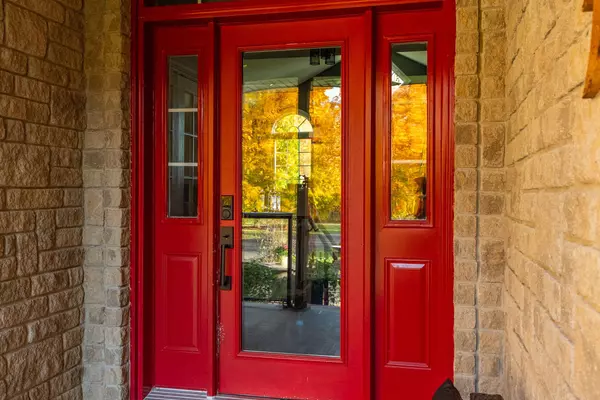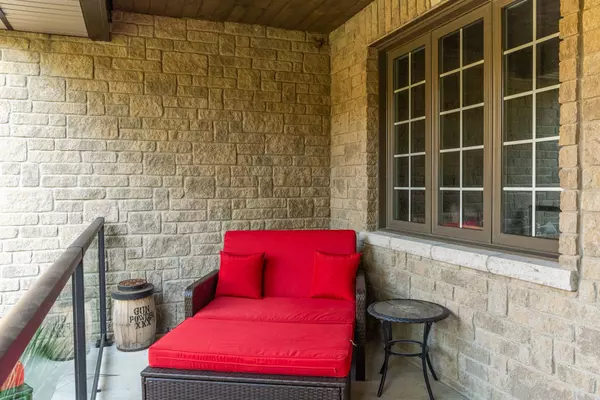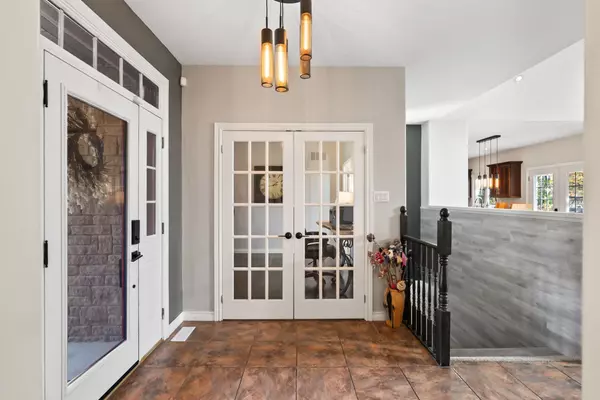3 Beds
2 Baths
0.5 Acres Lot
3 Beds
2 Baths
0.5 Acres Lot
Key Details
Property Type Single Family Home
Sub Type Detached
Listing Status Active Under Contract
Purchase Type For Sale
Approx. Sqft 1500-2000
Subdivision Rural Alnwick/Haldimand
MLS Listing ID X10226500
Style Bungalow
Bedrooms 3
Annual Tax Amount $5,007
Tax Year 2024
Lot Size 0.500 Acres
Property Sub-Type Detached
Property Description
Location
Province ON
County Northumberland
Community Rural Alnwick/Haldimand
Area Northumberland
Rooms
Family Room Yes
Basement Finished
Kitchen 1
Separate Den/Office 2
Interior
Interior Features Auto Garage Door Remote, Generator - Partial, Water Heater Owned, Water Treatment, Workbench, Sump Pump, Water Softener, Primary Bedroom - Main Floor
Cooling Central Air
Fireplaces Type Living Room, Propane
Fireplace Yes
Heat Source Propane
Exterior
Exterior Feature Privacy, Lighting, Porch, Canopy, Landscape Lighting, Patio
Parking Features Private Triple
Garage Spaces 3.0
Pool None
View Trees/Woods, Garden, Park/Greenbelt
Roof Type Asphalt Shingle
Topography Flat
Lot Frontage 200.17
Lot Depth 400.24
Total Parking Spaces 20
Building
Unit Features Greenbelt/Conservation,Wooded/Treed
Foundation Unknown
Others
ParcelsYN No
Virtual Tour https://media.castlerealestatemarketing.com/sites/oplakeo/unbranded
"My job is to deliver more results for you when you are buying or selling your property! "

