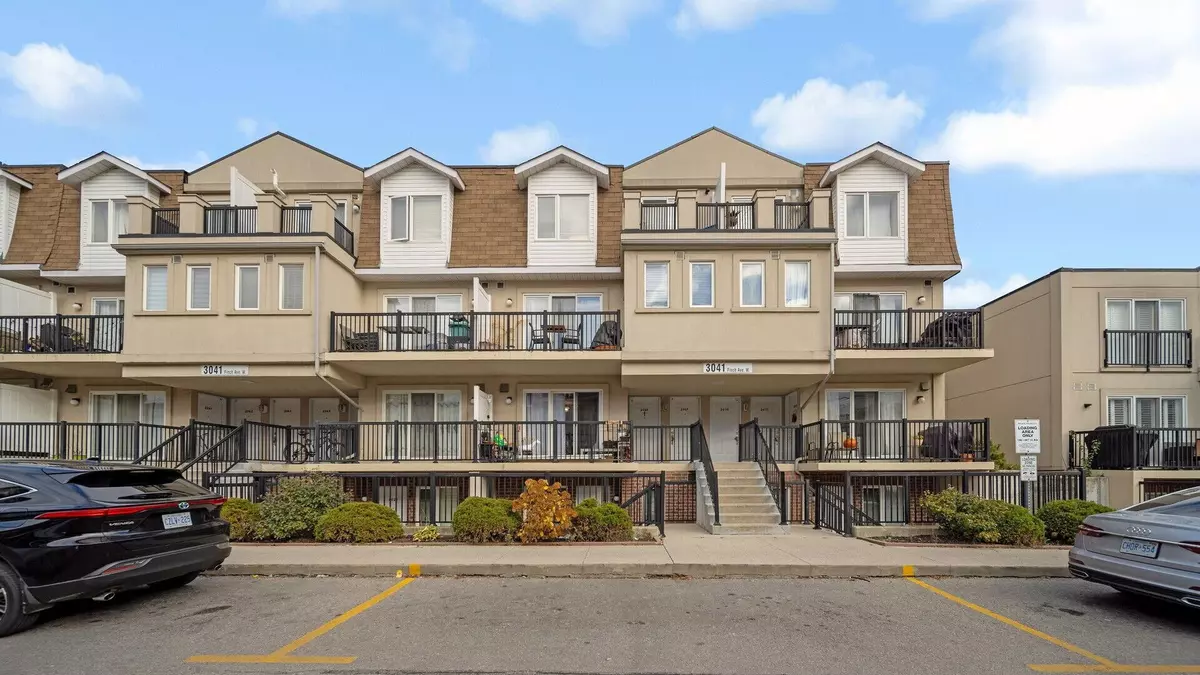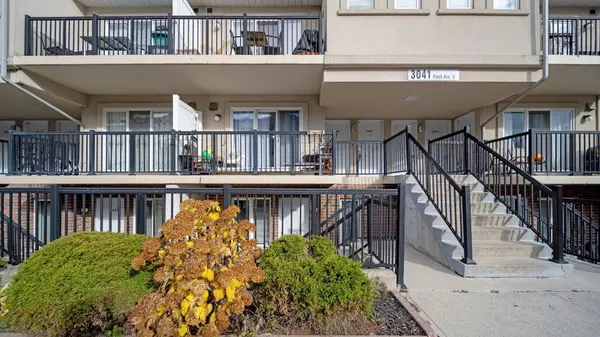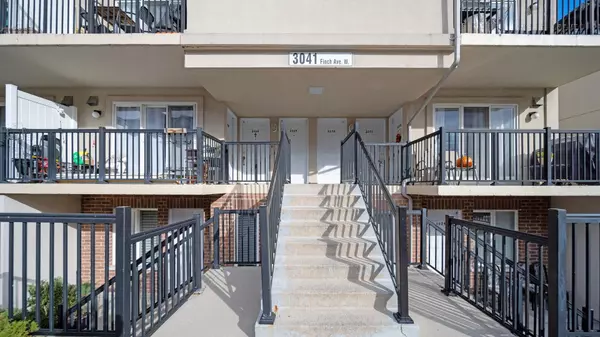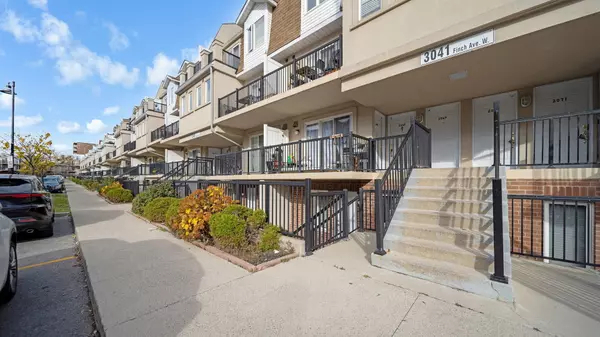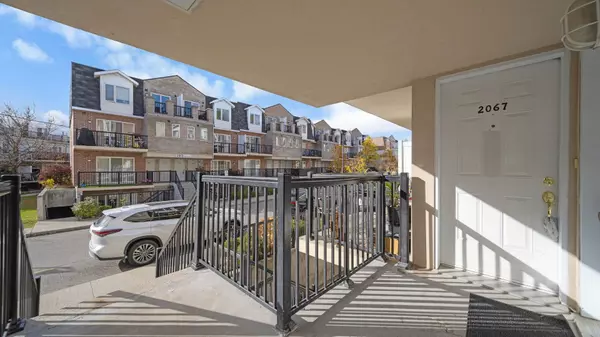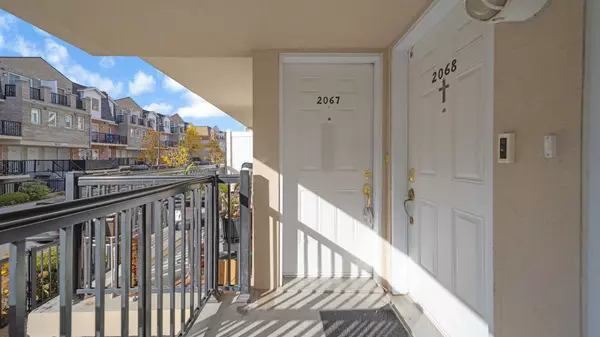REQUEST A TOUR If you would like to see this home without being there in person, select the "Virtual Tour" option and your agent will contact you to discuss available opportunities.
In-PersonVirtual Tour
$ 599,000
Est. payment | /mo
2 Beds
1 Bath
$ 599,000
Est. payment | /mo
2 Beds
1 Bath
Key Details
Property Type Condo
Sub Type Condo Townhouse
Listing Status Active
Purchase Type For Sale
Approx. Sqft 800-899
MLS Listing ID W10405153
Style Stacked Townhouse
Bedrooms 2
HOA Fees $373
Annual Tax Amount $1,838
Tax Year 2023
Property Description
Beautifully maintained 2-bedroom unit with rare 2 parking spaces in the highly sought-after Harmony Village area. Perfect for first-time buyers! and investors this house Features an open-concept kitchen with a backsplash, and both bedrooms offer balcony access. Stylish laminate flooring throughout, plus a walk-out balcony from the main area. Conveniently located steps from TTC, the Finch West LRT, and more. A must-see home!
Location
Province ON
County Toronto
Community Humbermede
Area Toronto
Region Humbermede
City Region Humbermede
Rooms
Family Room No
Basement None
Kitchen 1
Interior
Interior Features Other
Cooling Central Air
Fireplace No
Heat Source Gas
Exterior
Parking Features None
Roof Type Asphalt Shingle
Exposure East
Total Parking Spaces 2
Building
Story 01
Unit Features Library,Park,Place Of Worship,Ravine
Foundation Concrete
Locker None
Others
Pets Allowed Restricted
Listed by RE/MAX REAL ESTATE CENTRE INC.
"My job is to deliver more results for you when you are buying or selling your property! "

