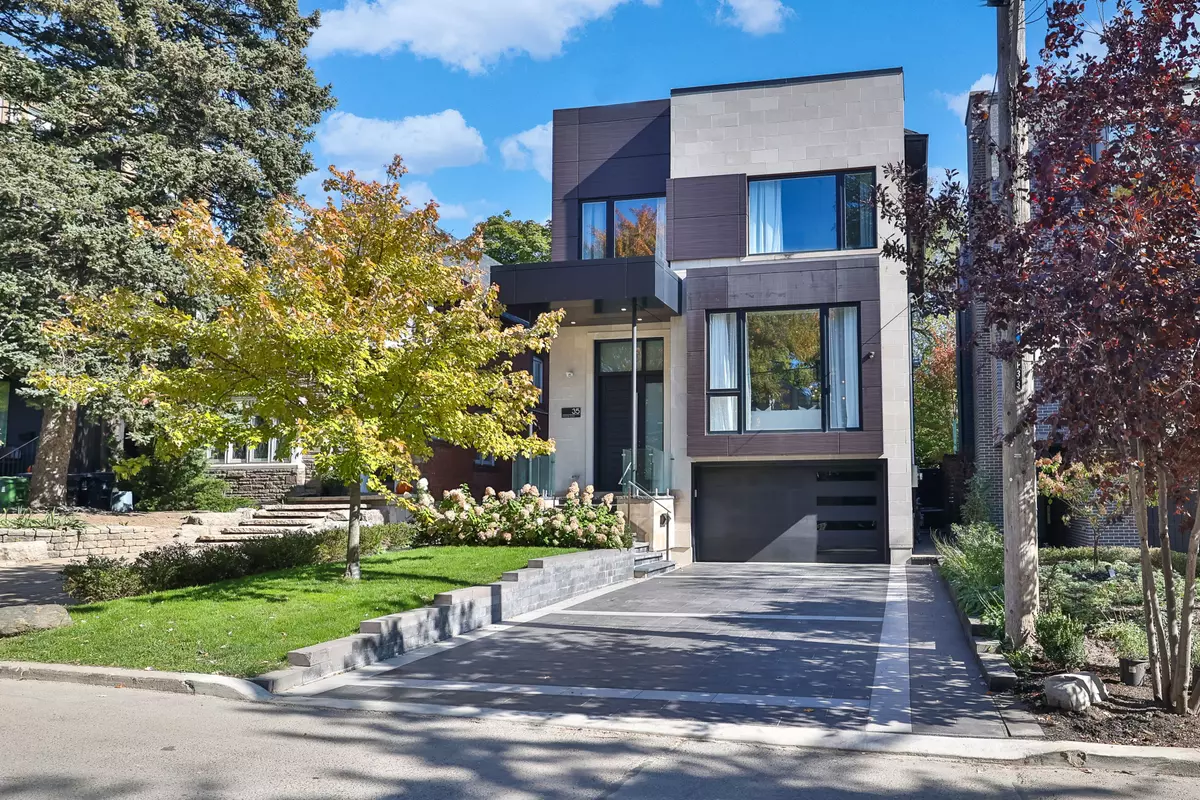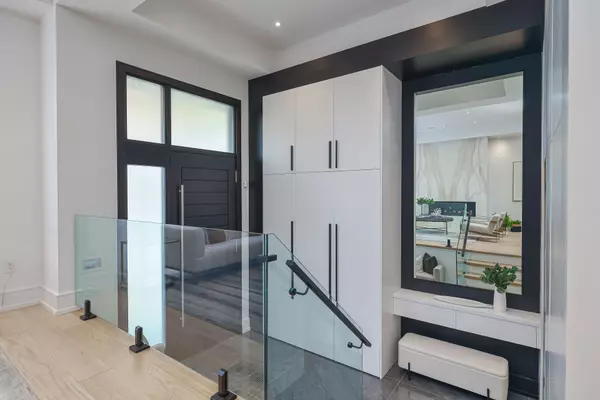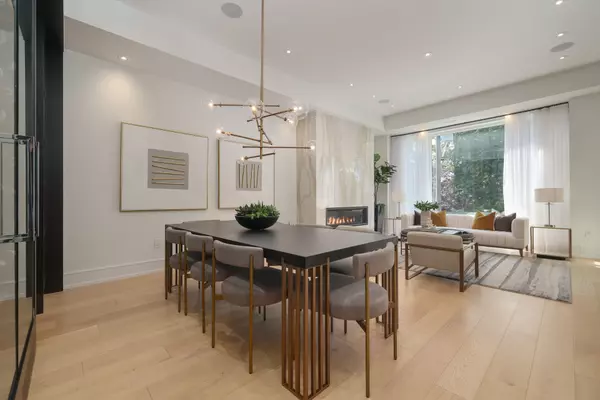REQUEST A TOUR
In-PersonVirtual Tour

$ 4,995,000
Est. payment | /mo
4 Beds
6 Baths
$ 4,995,000
Est. payment | /mo
4 Beds
6 Baths
Key Details
Property Type Single Family Home
Sub Type Detached
Listing Status Active
Purchase Type For Sale
MLS Listing ID C10409723
Style 2-Storey
Bedrooms 4
Annual Tax Amount $16,516
Tax Year 2024
Property Description
Situated within reach of top-ranked private & public schools, this home offers access to premier education for both elementary & high school students. Meticulously crafted, the residence combines luxury & functionality in a highly desirable locale. Distinguished by a heated driveway, a 1.5-car garage with EV charging, & driveway parking for four, it provides unparalleled convenience. A Control 4 system governs lighting, climate, security, & built-in speakers. The four gas fireplaces enhance the refined ambiance. The main level impresses with 11-foot ceilings, a gourmet kitchen w/ Subzero, Wolf, & Miele appliances, as well as a sophisticated dining room wine display. The primary suite embodies indulgence, featuring a spa-inspired bath, steam shower, freestanding tub, & heated floors. A walk-out lower level, complete w/a wet bar & rec room, opens to a private backyard oasis evoking a serene, cottage-like ambiance that offers complete tranquility. With ample space for outdoor living, its perfect for cozy evening gatherings by the pool or large-scale entertaining alike. The saltwater pool, surrounded by lush landscaping & a spacious deck, invites relaxation & creates a private oasis that feels miles away from the city. This backyard sanctuary is thoughtfully designed to capture the essence of luxury outdoor living. Steps from TTC & LRT access, boutique shopping, restaurants, & upscale amenities, this residence offers a life of elevated urban convenience.
Location
Province ON
County Toronto
Area Forest Hill South
Rooms
Family Room Yes
Basement Finished with Walk-Out
Kitchen 1
Separate Den/Office 1
Interior
Interior Features Other
Cooling Central Air
Fireplaces Type Natural Gas
Fireplace Yes
Heat Source Gas
Exterior
Garage Private
Garage Spaces 4.0
Pool Inground
Waterfront No
Roof Type Unknown
Parking Type Built-In
Total Parking Spaces 5
Building
Foundation Unknown
Listed by SUTTON GROUP-ADMIRAL REALTY INC.

"My job is to deliver more results for you when you are buying or selling your property! "






