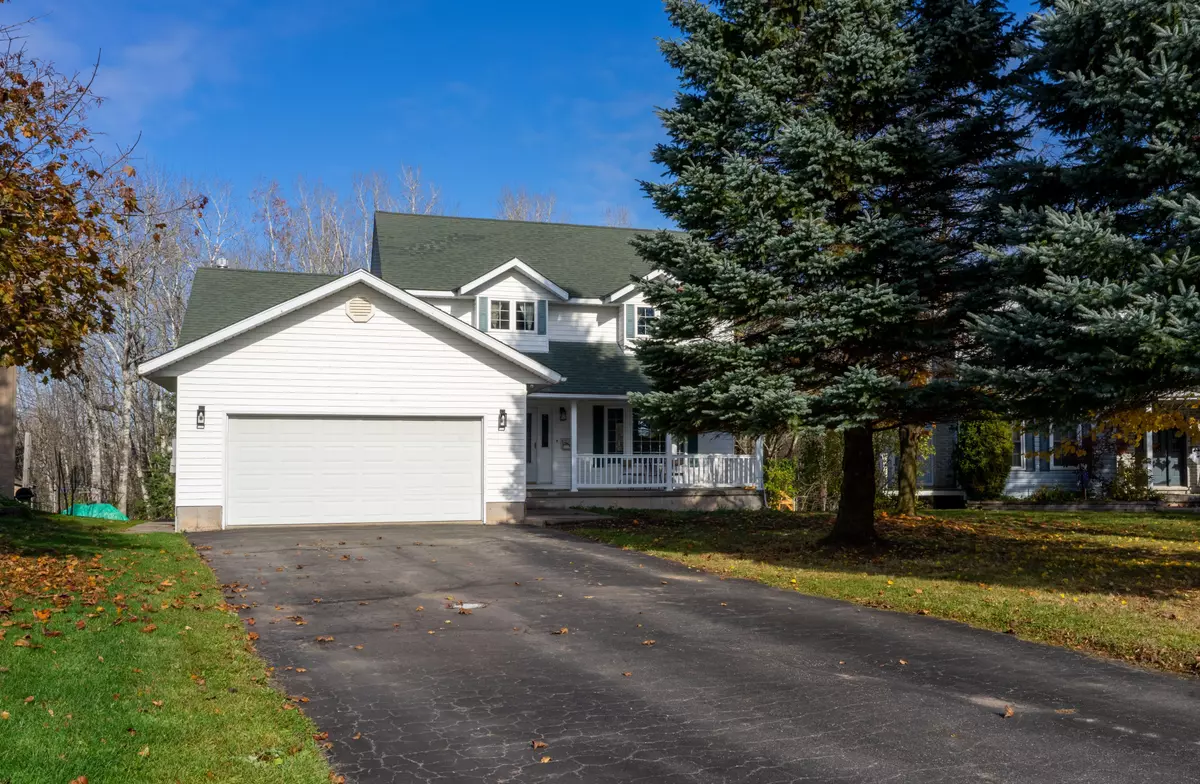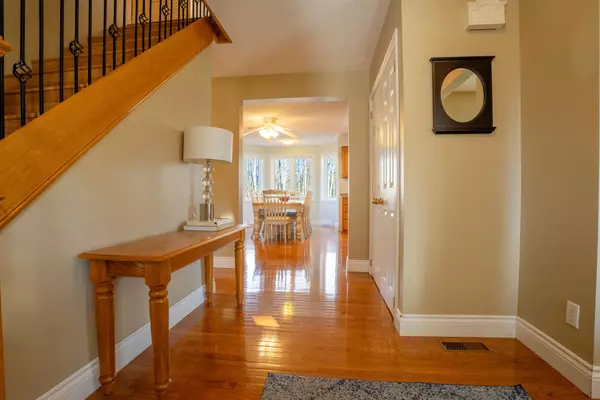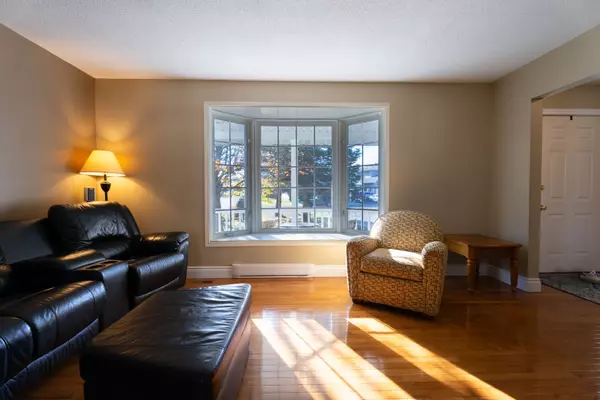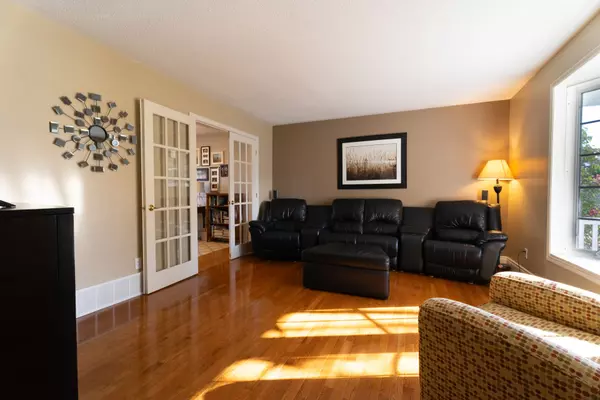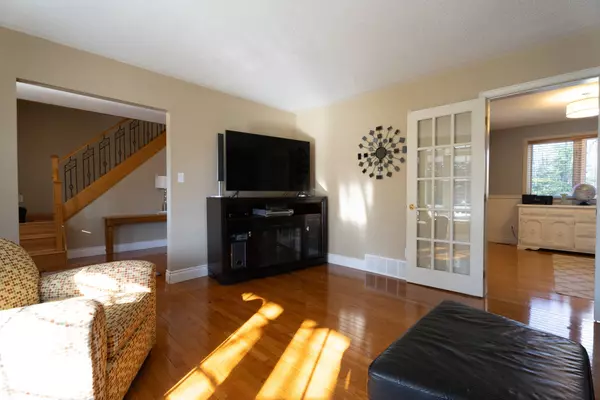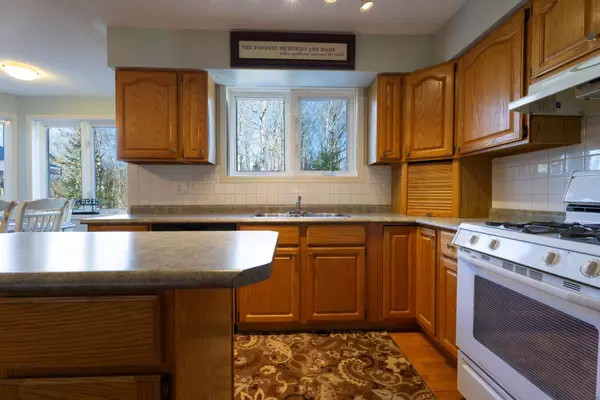5 Beds
3 Baths
5 Beds
3 Baths
Key Details
Property Type Single Family Home
Sub Type Detached
Listing Status Active
Purchase Type For Sale
Approx. Sqft 2500-3000
MLS Listing ID X10409922
Style 2-Storey
Bedrooms 5
Annual Tax Amount $6,351
Tax Year 2024
Property Description
Location
Province ON
County Algoma
Area Algoma
Rooms
Family Room Yes
Basement Partially Finished
Kitchen 1
Separate Den/Office 1
Interior
Interior Features Other
Cooling Central Air
Inclusions All light fixtures, Kenmore fridge, Kenmore dishwasher, Maytag stove, LG washer & LG dryer, Kenmore standalone freezer in basement, hot tub, GFL bins.
Exterior
Exterior Feature Hot Tub
Parking Features Private Double
Garage Spaces 4.0
Pool None
Roof Type Shingles
Lot Frontage 49.21
Total Parking Spaces 4
Building
Foundation Poured Concrete
"My job is to deliver more results for you when you are buying or selling your property! "

