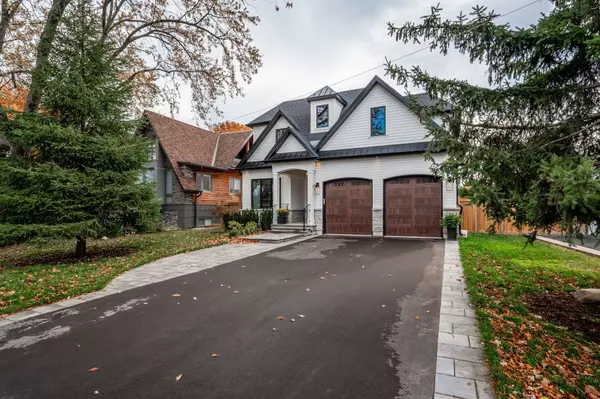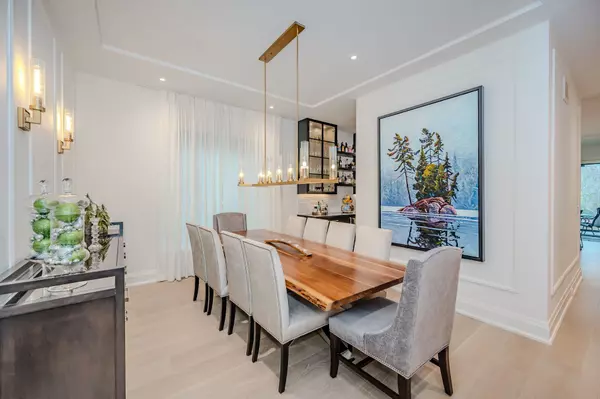
4 Beds
5 Baths
4 Beds
5 Baths
Key Details
Property Type Single Family Home
Sub Type Detached
Listing Status Active
Purchase Type For Sale
Approx. Sqft 3000-3500
MLS Listing ID W10411358
Style 2-Storey
Bedrooms 4
Annual Tax Amount $15,296
Tax Year 2024
Property Description
Location
Province ON
County Halton
Area Old Oakville
Rooms
Family Room Yes
Basement Finished, Full
Kitchen 1
Separate Den/Office 1
Interior
Interior Features Auto Garage Door Remote, Carpet Free, Central Vacuum, Sauna, Storage, Water Heater Owned
Cooling Central Air
Fireplaces Type Electric, Family Room, Natural Gas, Rec Room
Fireplace Yes
Heat Source Gas
Exterior
Exterior Feature Backs On Green Belt, Deck, Lawn Sprinkler System, Porch, Year Round Living
Garage Private Double, Inside Entry
Garage Spaces 5.0
Pool None
Waterfront No
View Park/Greenbelt, Trees/Woods
Roof Type Asphalt Shingle
Parking Type Attached
Total Parking Spaces 7
Building
Unit Features Fenced Yard,Greenbelt/Conservation,Park,Public Transit,School,Wooded/Treed
Foundation Poured Concrete
Others
Security Features Security System,Alarm System

"My job is to deliver more results for you when you are buying or selling your property! "






