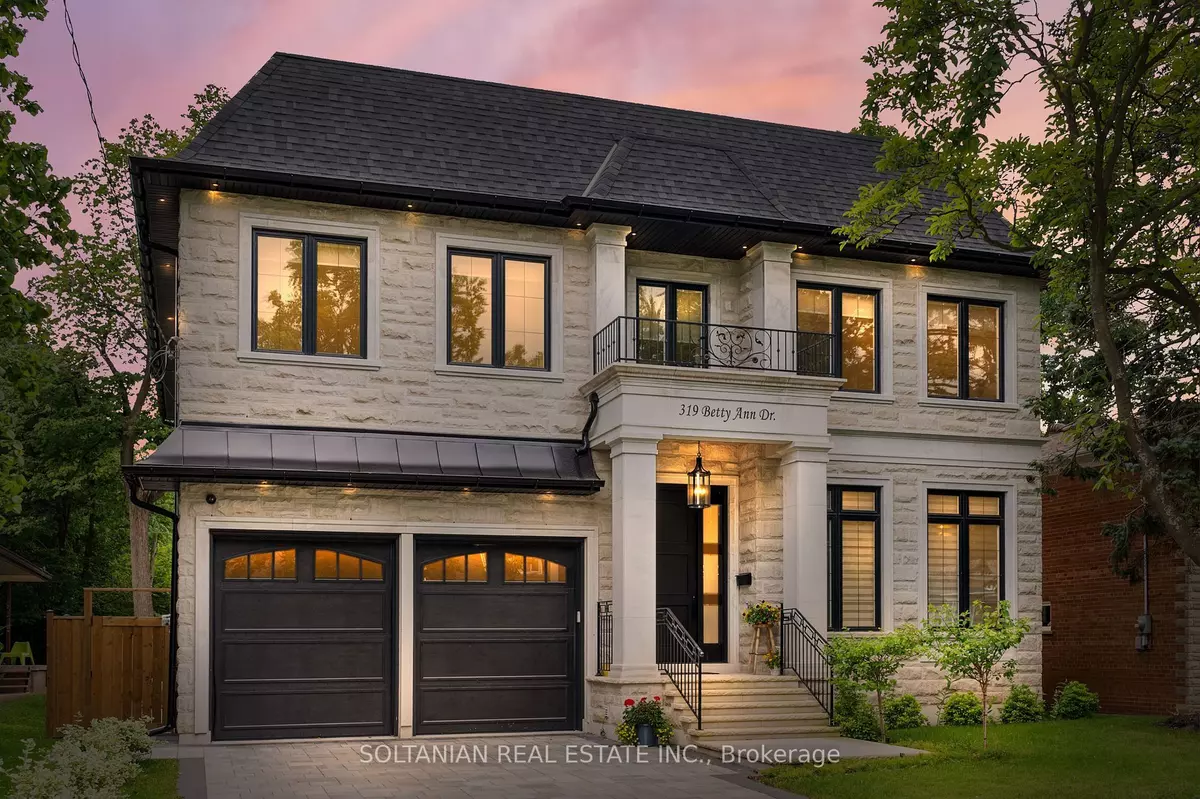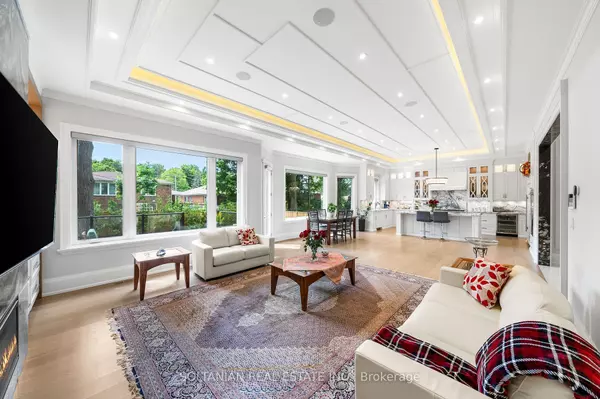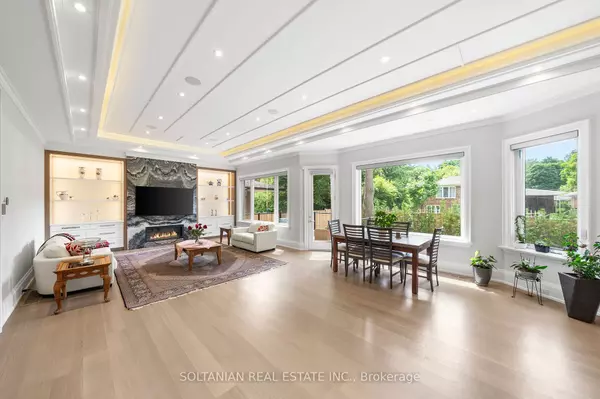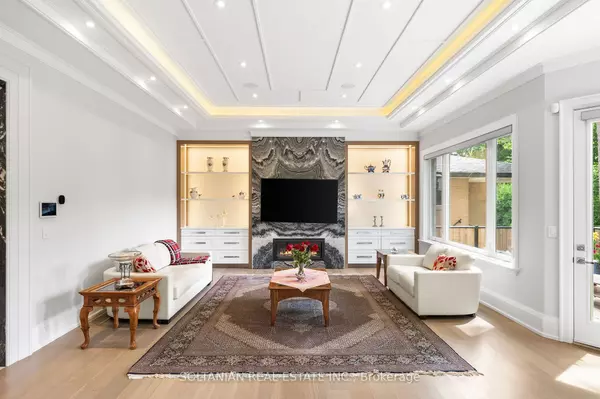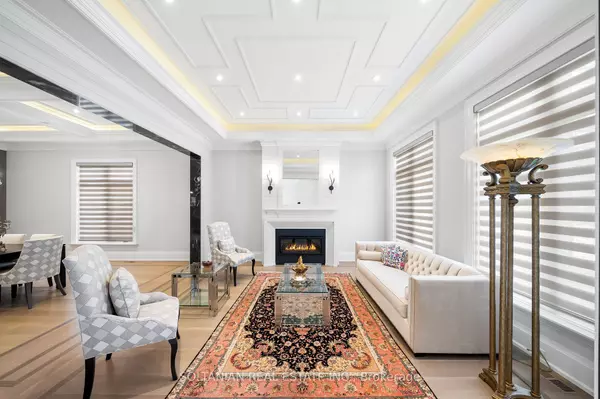REQUEST A TOUR If you would like to see this home without being there in person, select the "Virtual Tour" option and your agent will contact you to discuss available opportunities.
In-PersonVirtual Tour
$ 4,500,000
Est. payment | /mo
5 Beds
7 Baths
$ 4,500,000
Est. payment | /mo
5 Beds
7 Baths
Key Details
Property Type Single Family Home
Sub Type Detached
Listing Status Active
Purchase Type For Sale
MLS Listing ID C10415504
Style 2-Storey
Bedrooms 5
Annual Tax Amount $17,376
Tax Year 2023
Property Description
Luxurious living awaits in this newly built 5-bedroom,each with an ensuite for ultimate convenience and privacy. This custom-built home is nestled on a serene court in North York.Featuring exquisite craftsmanship and modern amenities throughout,this residence offers a foyer with skylights and a circular grand foster with musky lights,flooding the main floor with natural light.The living and family rooms' fireplaces set the stage for elegant gatherings. The gourmet kitchen boasts marble counter tops, a Wolf gas-burning stove, and a SubZero fridge/freezer.The second floor features coffered ceilings and impressive 11 and 13-foot heights, enhancing the spacious feel of the home.The fully finished basement includes a wet bar,additional bedrooms,a wine cellar,and heated floors.Enjoy the convenience and entertainment of the Control4 smart home system, motorized blinds, built-in speakers, and a dual comfort system.The heated floors extend to the garage!!
Location
Province ON
County Toronto
Community Willowdale West
Area Toronto
Region Willowdale West
City Region Willowdale West
Rooms
Family Room Yes
Basement Finished with Walk-Out
Kitchen 1
Separate Den/Office 2
Interior
Interior Features Other
Cooling Central Air
Fireplace Yes
Heat Source Gas
Exterior
Parking Features Private
Garage Spaces 4.0
Pool None
Roof Type Other
Lot Depth 135.18
Total Parking Spaces 6
Building
Unit Features Fenced Yard,Hospital,Library,School,Sloping
Foundation Other
Listed by SOLTANIAN REAL ESTATE INC.
"My job is to deliver more results for you when you are buying or selling your property! "

