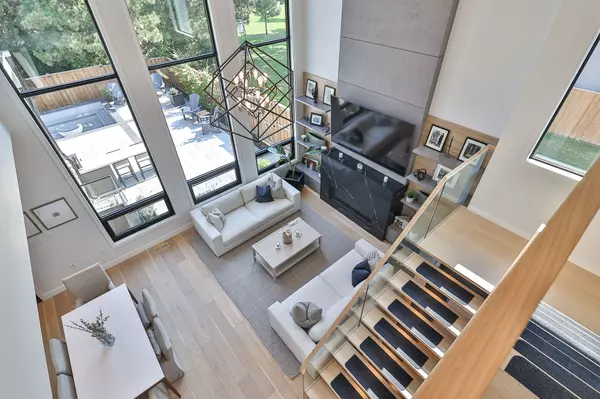
4 Beds
5 Baths
4 Beds
5 Baths
Key Details
Property Type Single Family Home
Sub Type Detached
Listing Status Active
Purchase Type For Sale
Approx. Sqft 3000-3500
MLS Listing ID W10415963
Style 2-Storey
Bedrooms 4
Annual Tax Amount $11,952
Tax Year 2024
Property Description
Location
Province ON
County Halton
Community Bronte East
Area Halton
Region Bronte East
City Region Bronte East
Rooms
Family Room Yes
Basement Finished, Finished with Walk-Out
Kitchen 1
Separate Den/Office 1
Interior
Interior Features Built-In Oven, Carpet Free, Water Heater Owned, In-Law Capability, In-Law Suite, Central Vacuum
Cooling Central Air
Fireplaces Type Natural Gas
Fireplace Yes
Heat Source Gas
Exterior
Exterior Feature Landscaped, Built-In-BBQ, Backs On Green Belt, Patio
Parking Features Private Double
Garage Spaces 4.0
Pool Inground
View Park/Greenbelt
Roof Type Metal
Total Parking Spaces 6
Building
Foundation Unknown
Others
Security Features Security System,Alarm System

"My job is to deliver more results for you when you are buying or selling your property! "






