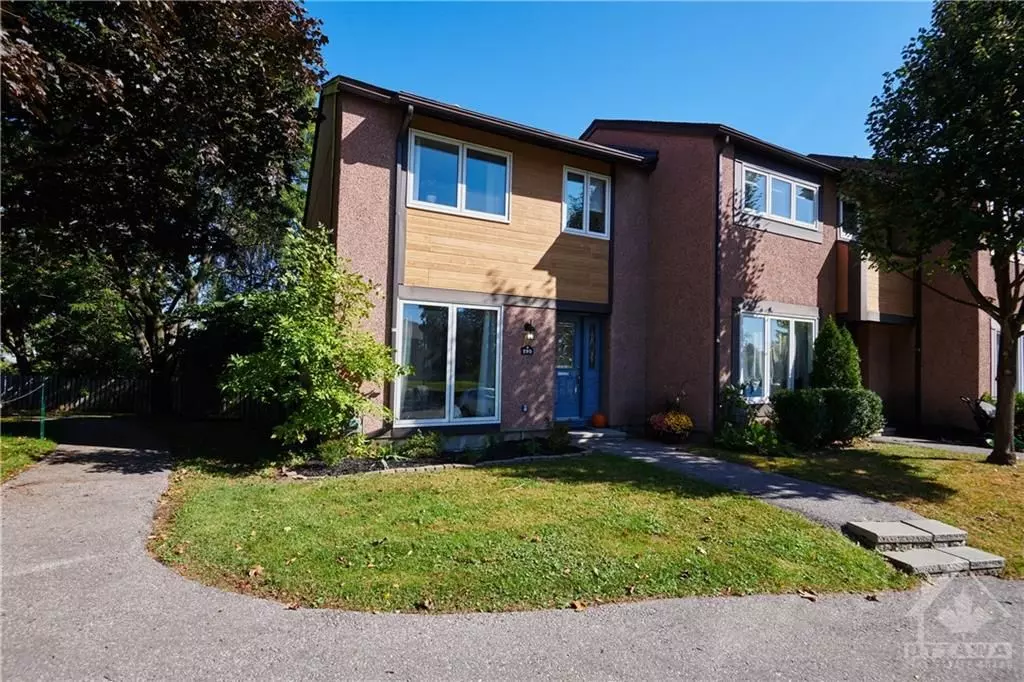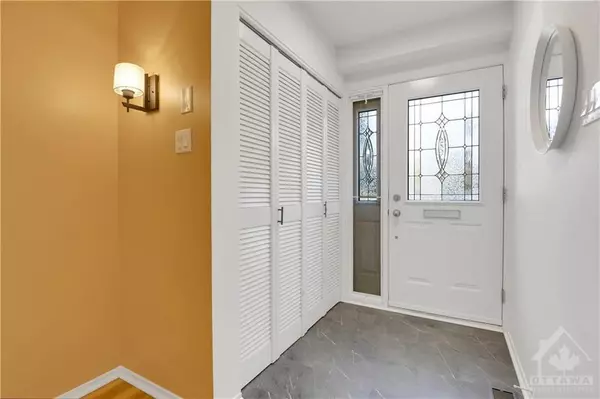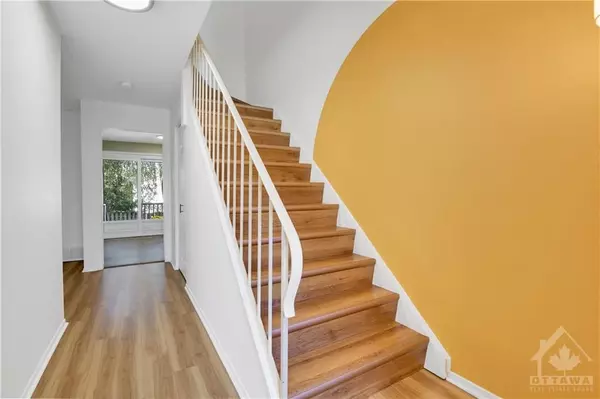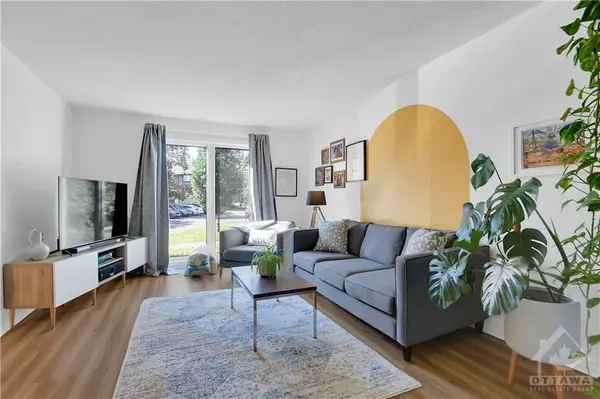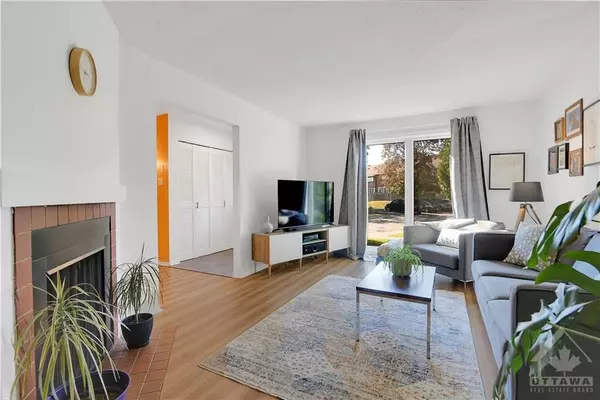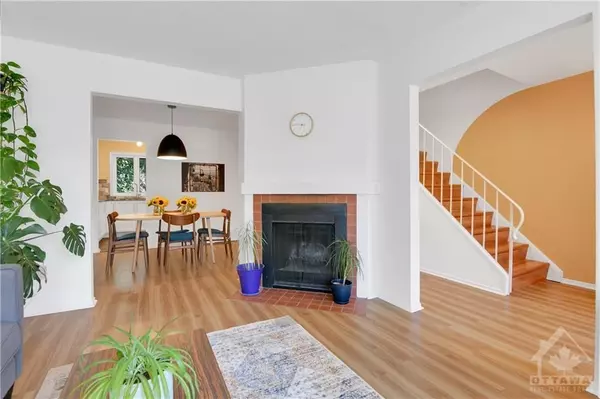3 Beds
2 Baths
3 Beds
2 Baths
Key Details
Property Type Condo
Sub Type Condo Townhouse
Listing Status Active
Purchase Type For Sale
Approx. Sqft 1600-1799
MLS Listing ID X10419506
Style 2-Storey
Bedrooms 3
HOA Fees $610
Annual Tax Amount $2,626
Tax Year 2024
Property Description
Location
Province ON
County Ottawa
Community 4803 - Hunt Club/Western Community
Area Ottawa
Zoning Single Family
Region 4803 - Hunt Club/Western Community
City Region 4803 - Hunt Club/Western Community
Rooms
Family Room No
Basement Full, Partially Finished
Kitchen 1
Interior
Interior Features Unknown
Cooling Central Air
Fireplaces Number 1
Fireplaces Type Wood
Inclusions Stove, Dryer, Washer, Refrigerator, Dishwasher, Hood Fan
Laundry Ensuite
Exterior
Exterior Feature Deck
Parking Features Reserved/Assigned
Garage Spaces 1.0
Amenities Available Outdoor Pool, Visitor Parking
Roof Type Asphalt Shingle
Total Parking Spaces 1
Building
Foundation Concrete
Locker None
Others
Security Features Unknown
Pets Allowed Restricted
"My job is to deliver more results for you when you are buying or selling your property! "

