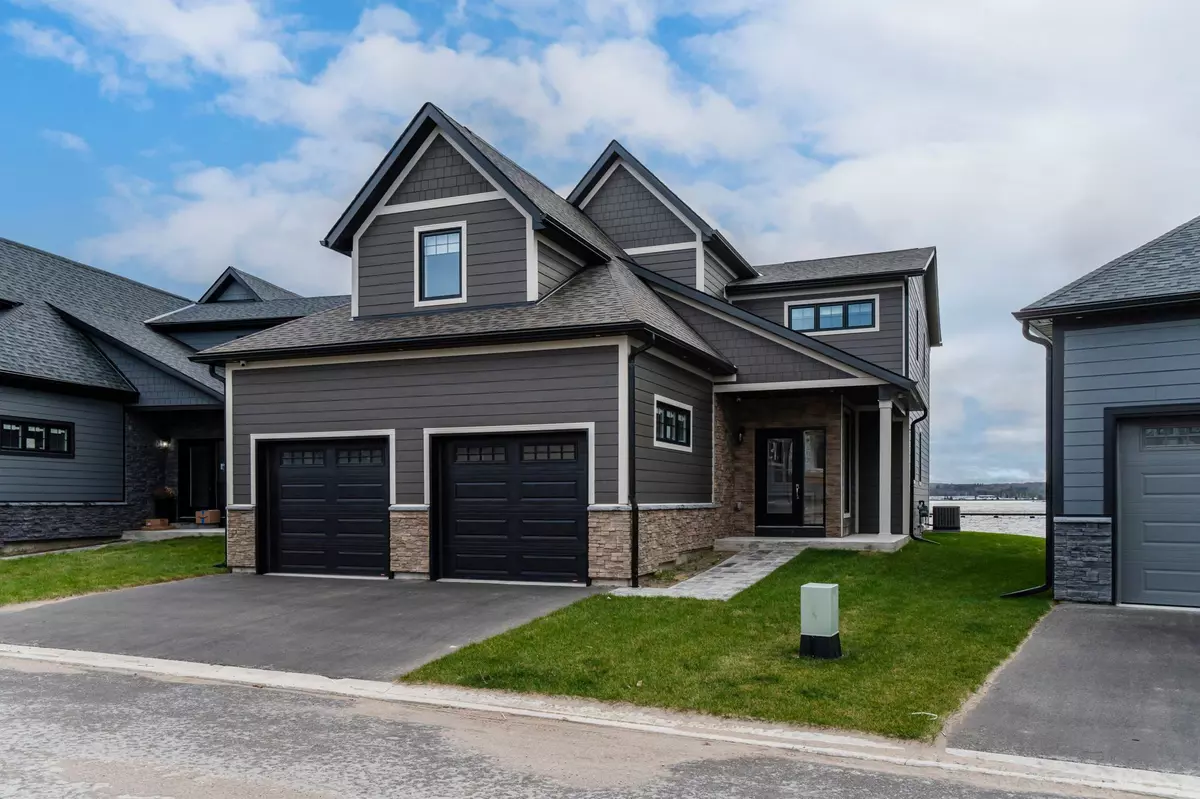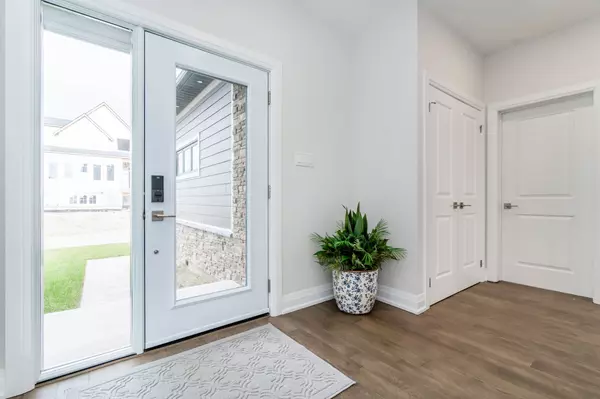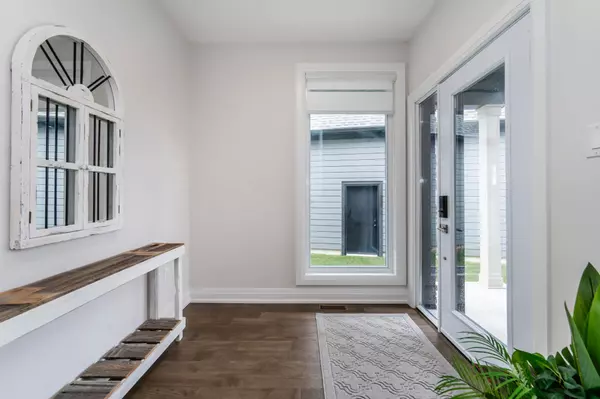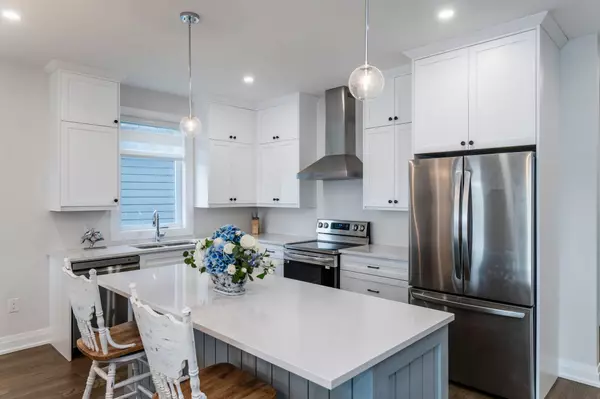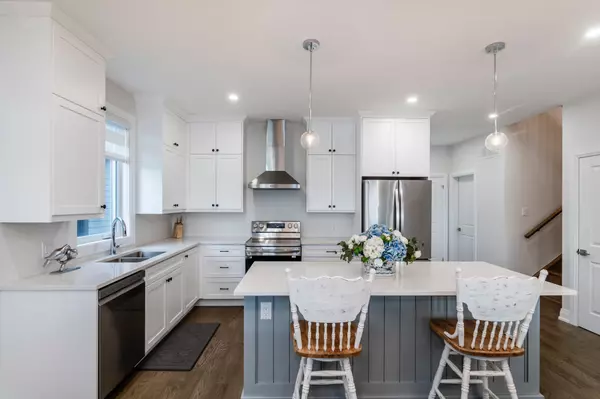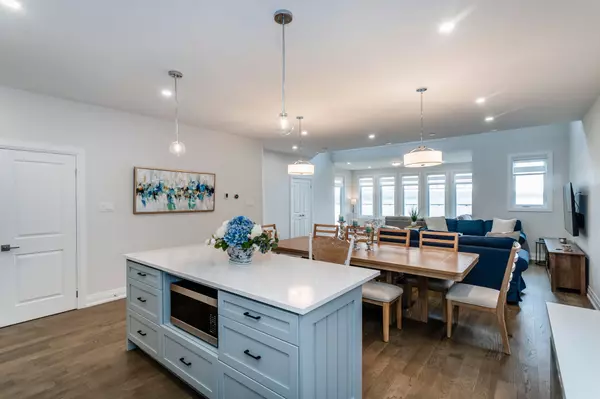4 Beds
4 Baths
4 Beds
4 Baths
Key Details
Property Type Single Family Home
Sub Type Detached
Listing Status Active
Purchase Type For Lease
Approx. Sqft 2500-3000
MLS Listing ID S10421275
Style 2-Storey
Bedrooms 4
Property Description
Location
Province ON
County Simcoe
Community Penetanguishene
Area Simcoe
Region Penetanguishene
City Region Penetanguishene
Rooms
Family Room Yes
Basement Crawl Space
Kitchen 1
Interior
Interior Features Air Exchanger, Auto Garage Door Remote, Primary Bedroom - Main Floor, Sump Pump, Storage
Cooling Central Air
Fireplace No
Heat Source Gas
Exterior
Exterior Feature Porch, Fishing, Deck
Parking Features Private Double
Garage Spaces 2.0
Pool None
Waterfront Description Direct
View Lake, Panoramic
Roof Type Asphalt Shingle
Lot Depth 162.83
Total Parking Spaces 4
Building
Unit Features Waterfront,Lake Access,Hospital,Golf,Library,Park
Foundation Poured Concrete
Others
Security Features Security System
"My job is to deliver more results for you when you are buying or selling your property! "

