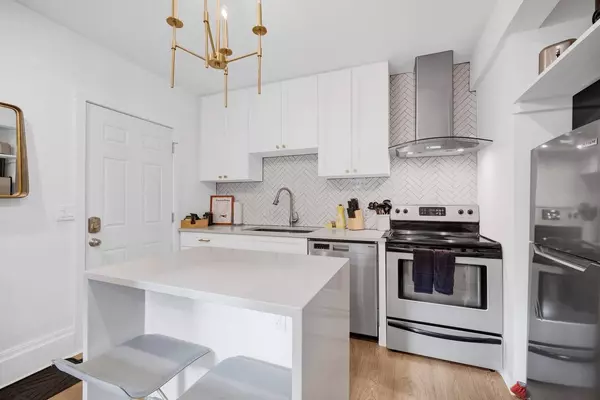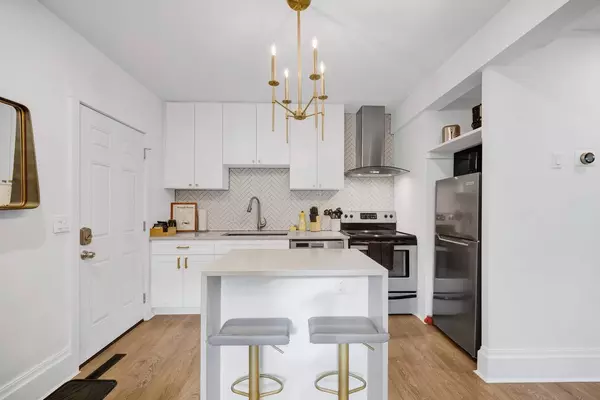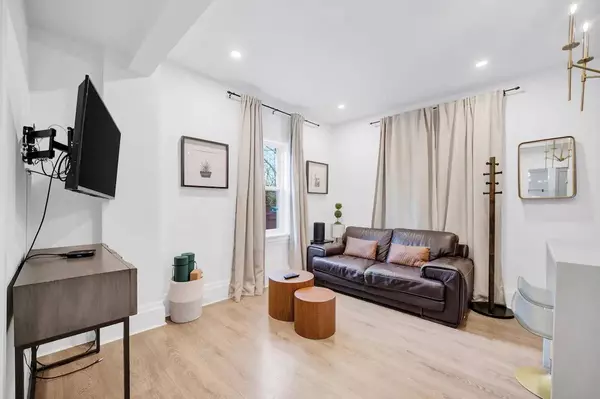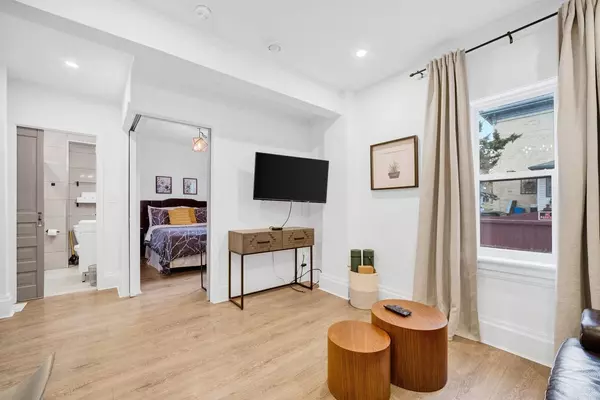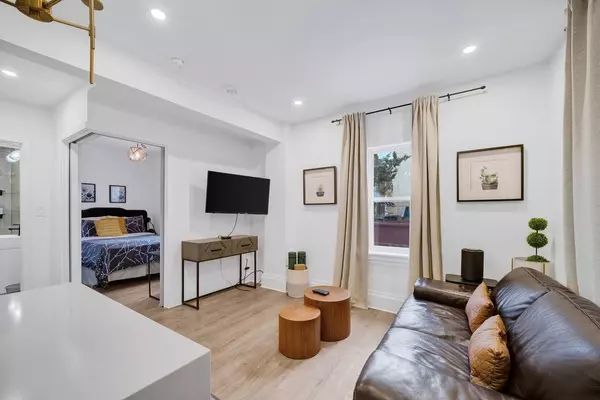3 Beds
3 Baths
3 Beds
3 Baths
Key Details
Property Type Multi-Family
Sub Type Duplex
Listing Status Active
Purchase Type For Sale
Approx. Sqft 1100-1500
MLS Listing ID X10422424
Style 2-Storey
Bedrooms 3
Annual Tax Amount $3,653
Tax Year 2024
Property Description
Location
Province ON
County Waterloo
Area Waterloo
Rooms
Family Room No
Basement None
Kitchen 3
Interior
Interior Features Accessory Apartment, Brick & Beam, Guest Accommodations
Cooling Central Air
Fireplace No
Heat Source Gas
Exterior
Parking Features Private
Garage Spaces 2.0
Pool None
Roof Type Asphalt Shingle
Lot Depth 76.97
Total Parking Spaces 2
Building
Unit Features Library,Park,Place Of Worship,Public Transit,School Bus Route,Rec./Commun.Centre
Foundation Poured Concrete
"My job is to deliver more results for you when you are buying or selling your property! "


