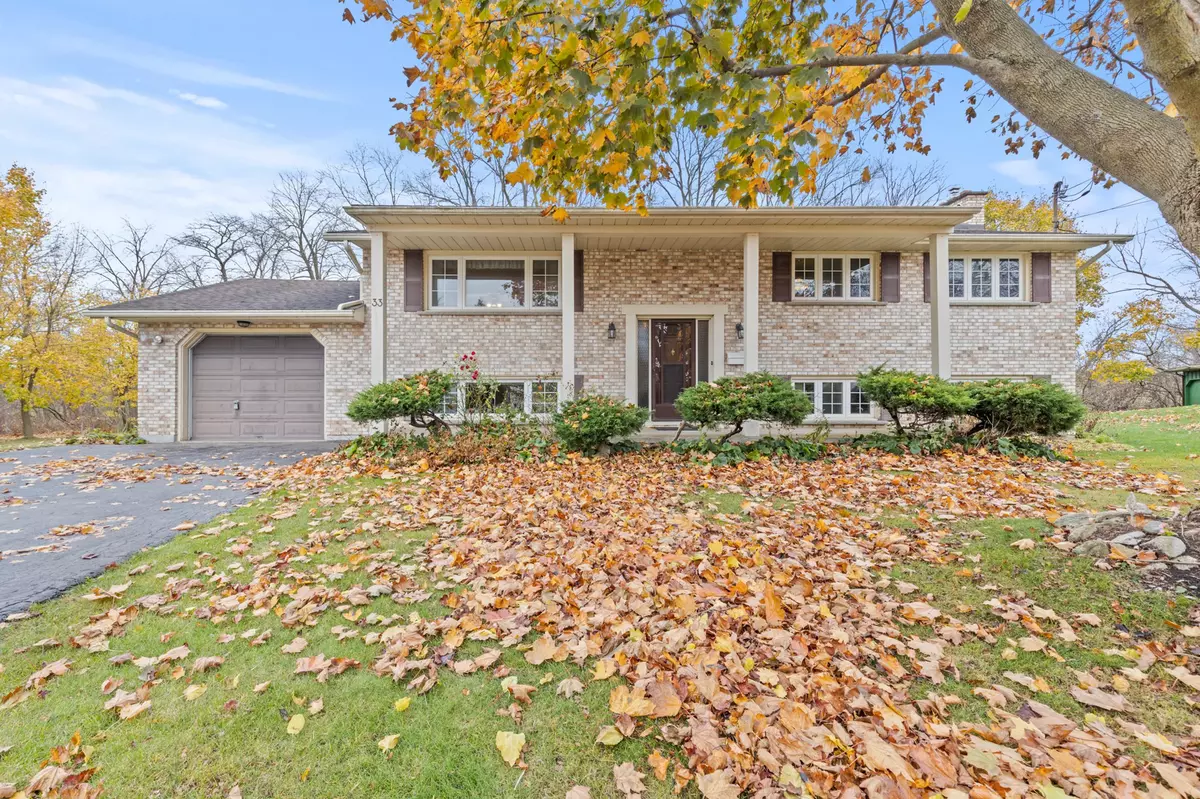
4 Beds
2 Baths
4 Beds
2 Baths
Key Details
Property Type Single Family Home
Sub Type Detached
Listing Status Active
Purchase Type For Sale
Approx. Sqft 1100-1500
MLS Listing ID X10423487
Style Bungalow-Raised
Bedrooms 4
Annual Tax Amount $4,900
Tax Year 2024
Property Description
Location
Province ON
County Niagara
Community 057 - Smithville
Area Niagara
Zoning R2
Region 057 - Smithville
City Region 057 - Smithville
Rooms
Family Room Yes
Basement Partially Finished
Kitchen 1
Separate Den/Office 1
Interior
Interior Features Built-In Oven
Cooling Central Air
Fireplaces Number 1
Fireplaces Type Natural Gas
Inclusions Dishwasher, Dryer, Gas Oven/Range, Refrigerator, Washer, Window Coverings. All pool equipment, light fixtures. All pool equipment
Exterior
Exterior Feature Privacy, Patio, Landscaped
Parking Features Private Double, Private
Garage Spaces 7.0
Pool Inground
View Park/Greenbelt, Trees/Woods, Forest
Roof Type Asphalt Shingle
Total Parking Spaces 7
Building
Foundation Poured Concrete

"My job is to deliver more results for you when you are buying or selling your property! "






