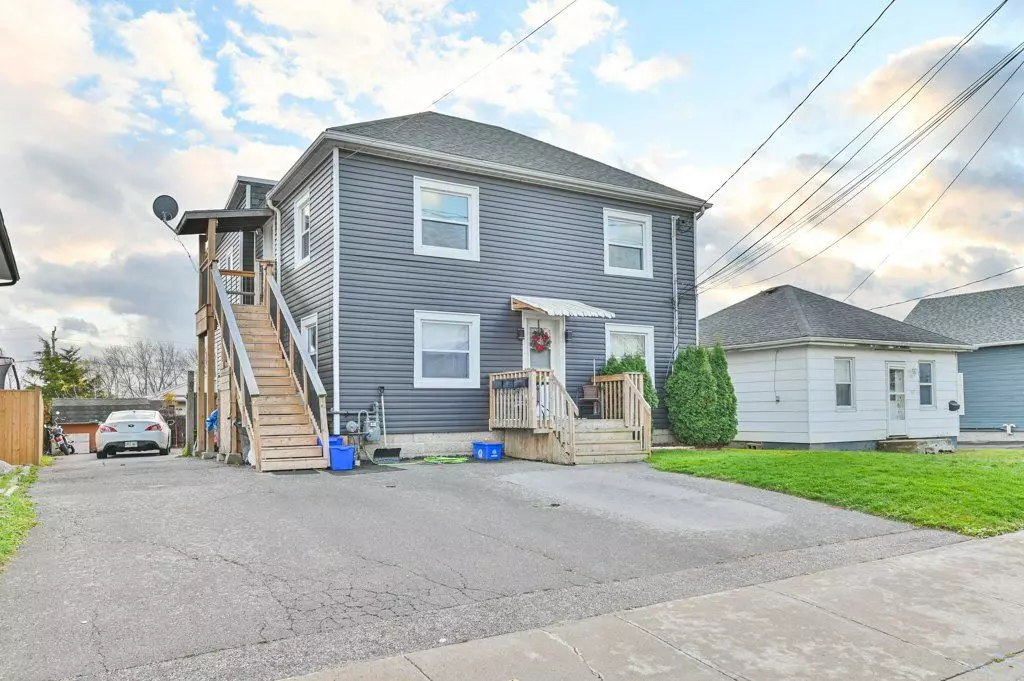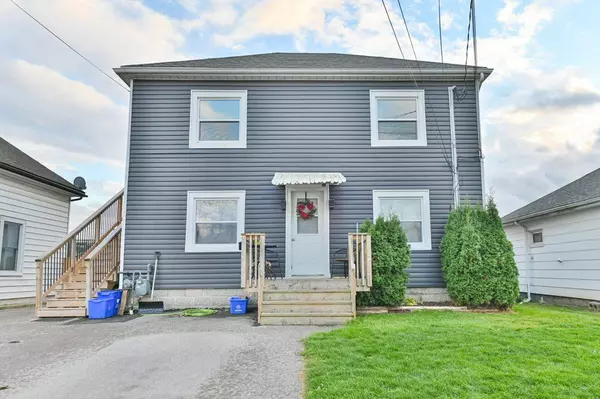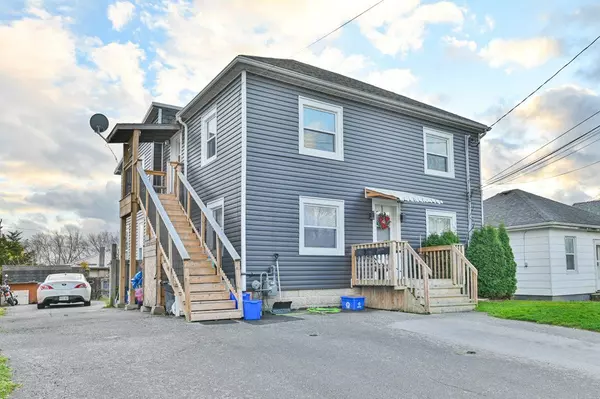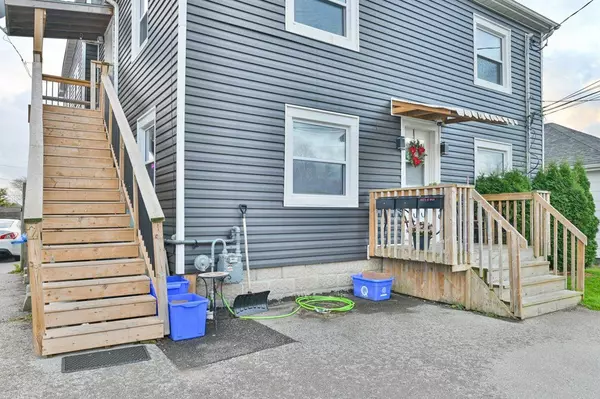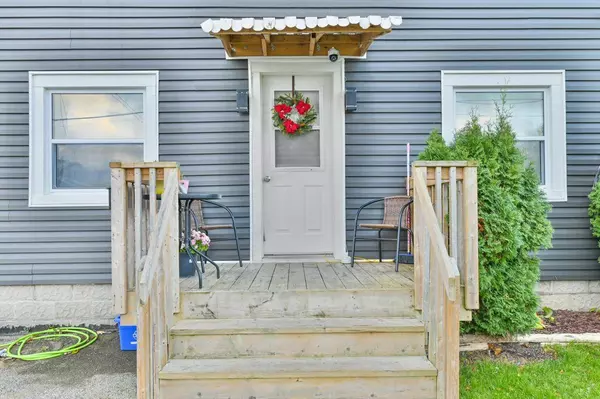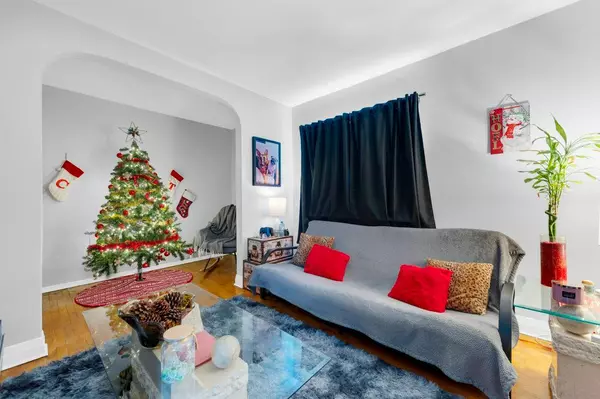3 Beds
5 Baths
3 Beds
5 Baths
Key Details
Property Type Multi-Family
Sub Type Triplex
Listing Status Active
Purchase Type For Sale
Approx. Sqft 2000-2500
MLS Listing ID X10424547
Style 2-Storey
Bedrooms 3
Annual Tax Amount $2,521
Tax Year 2023
Property Description
Location
Province ON
County Hastings
Area Hastings
Rooms
Family Room No
Basement Walk-Out
Kitchen 3
Separate Den/Office 2
Interior
Interior Features Water Heater
Cooling None
Fireplace No
Heat Source Gas
Exterior
Exterior Feature Deck, Year Round Living
Parking Features Private Double
Garage Spaces 6.0
Pool None
View Downtown
Roof Type Asphalt Shingle
Topography Flat
Lot Depth 86.94
Total Parking Spaces 6
Building
Unit Features Park,Place Of Worship,Rec./Commun.Centre,School,School Bus Route
Foundation Concrete
"My job is to deliver more results for you when you are buying or selling your property! "

