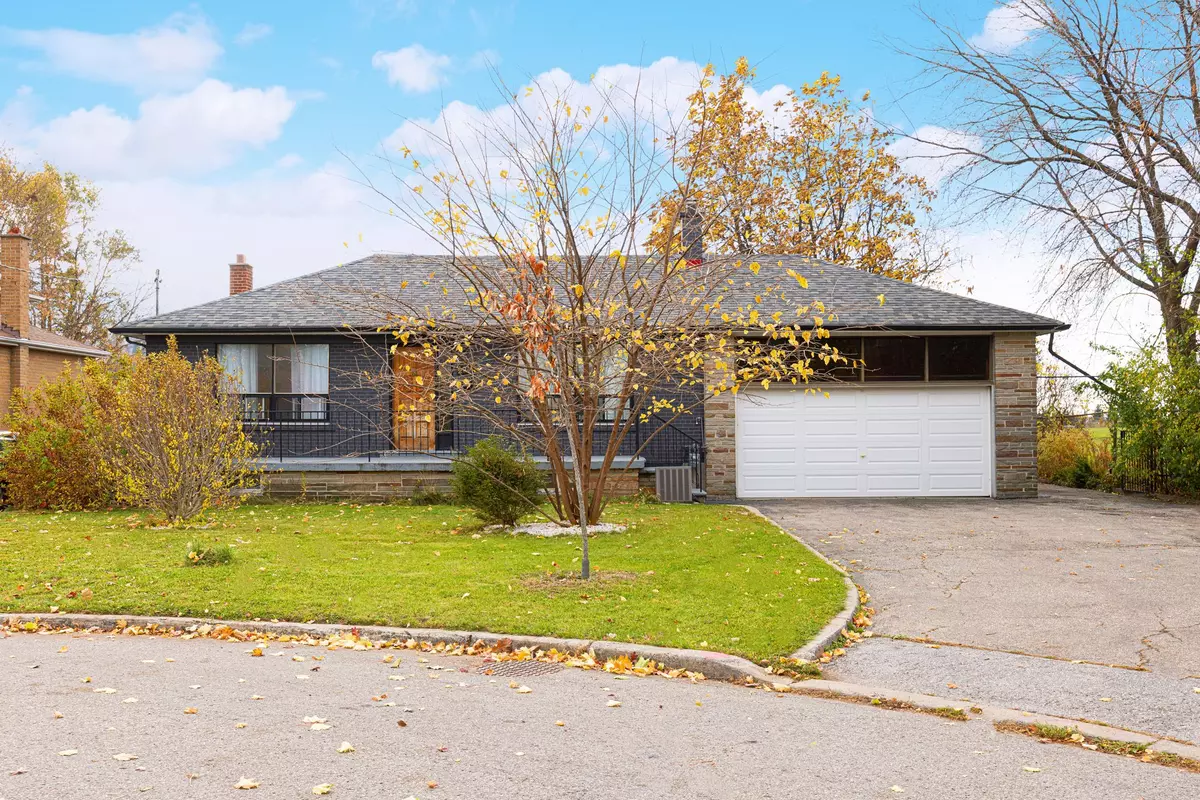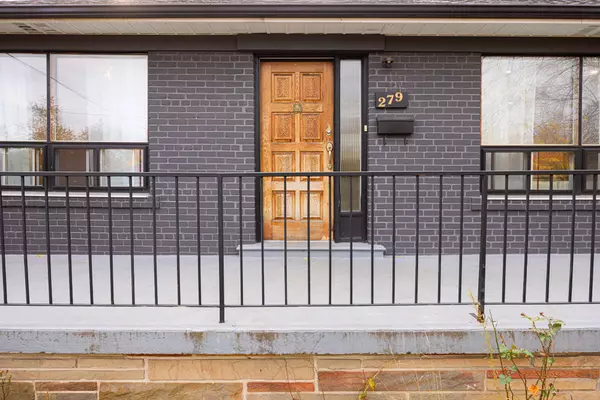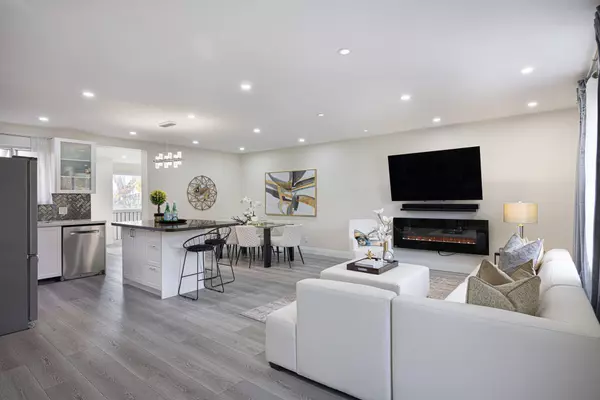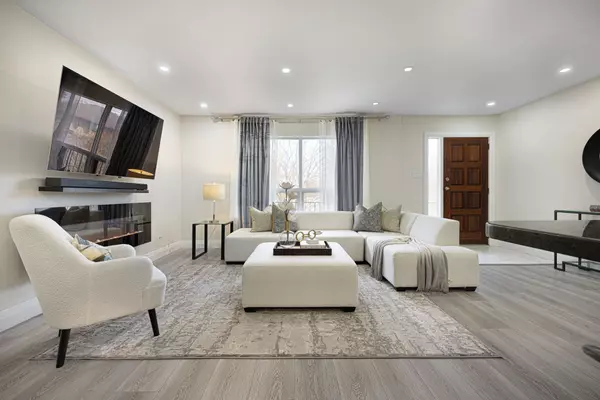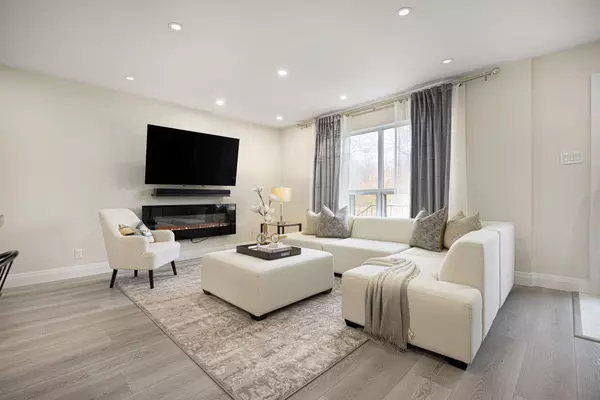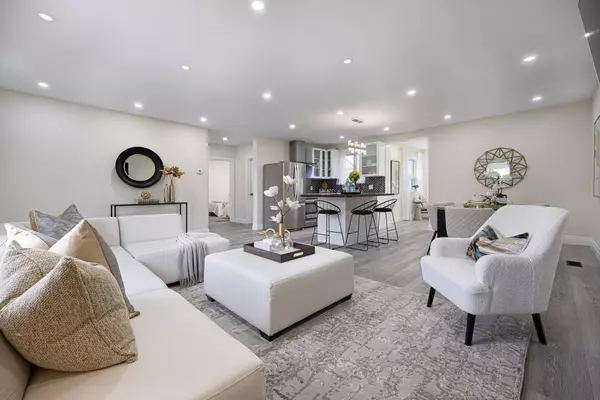2 Beds
2 Baths
2 Beds
2 Baths
Key Details
Property Type Single Family Home
Sub Type Detached
Listing Status Active
Purchase Type For Sale
MLS Listing ID C10425999
Style Bungalow
Bedrooms 2
Annual Tax Amount $8,039
Tax Year 2024
Property Description
Location
Province ON
County Toronto
Community Clanton Park
Area Toronto
Region Clanton Park
City Region Clanton Park
Rooms
Family Room Yes
Basement Apartment, Finished
Kitchen 2
Separate Den/Office 1
Interior
Interior Features Water Heater
Cooling Central Air
Fireplaces Type Wood Stove
Fireplace Yes
Heat Source Gas
Exterior
Exterior Feature Privacy
Parking Features Private Double
Garage Spaces 8.0
Pool None
Roof Type Asphalt Shingle
Lot Depth 165.16
Total Parking Spaces 10
Building
Unit Features Fenced Yard,Hospital,Park,Public Transit,School
Foundation Other
"My job is to deliver more results for you when you are buying or selling your property! "

