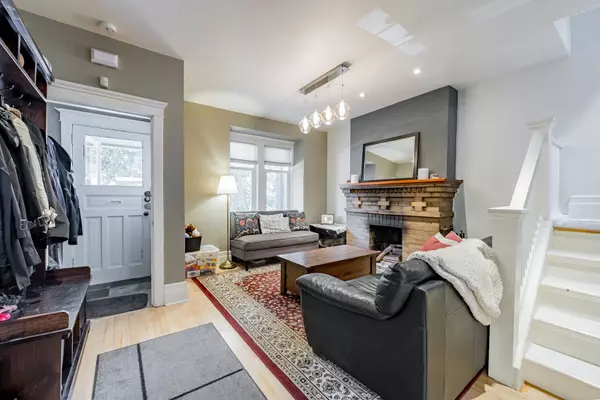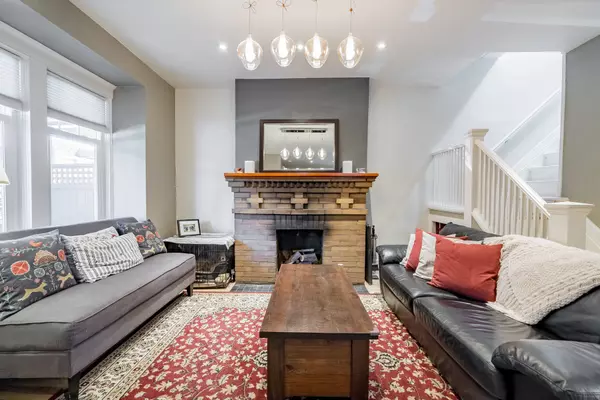
3 Beds
2 Baths
3 Beds
2 Baths
Key Details
Property Type Single Family Home
Sub Type Semi-Detached
Listing Status Active
Purchase Type For Sale
MLS Listing ID E10426712
Style 2-Storey
Bedrooms 3
Annual Tax Amount $5,100
Tax Year 2024
Property Description
Location
Province ON
County Toronto
Community Danforth
Area Toronto
Region Danforth
City Region Danforth
Rooms
Family Room No
Basement Finished
Kitchen 1
Separate Den/Office 1
Interior
Interior Features Carpet Free, Other
Cooling Wall Unit(s)
Fireplace Yes
Heat Source Gas
Exterior
Exterior Feature Deck, Porch
Parking Features Mutual
Garage Spaces 1.0
Pool None
Roof Type Asphalt Shingle
Total Parking Spaces 1
Building
Unit Features Hospital,Park,Library,Public Transit,School,Rec./Commun.Centre
Foundation Unknown

"My job is to deliver more results for you when you are buying or selling your property! "






