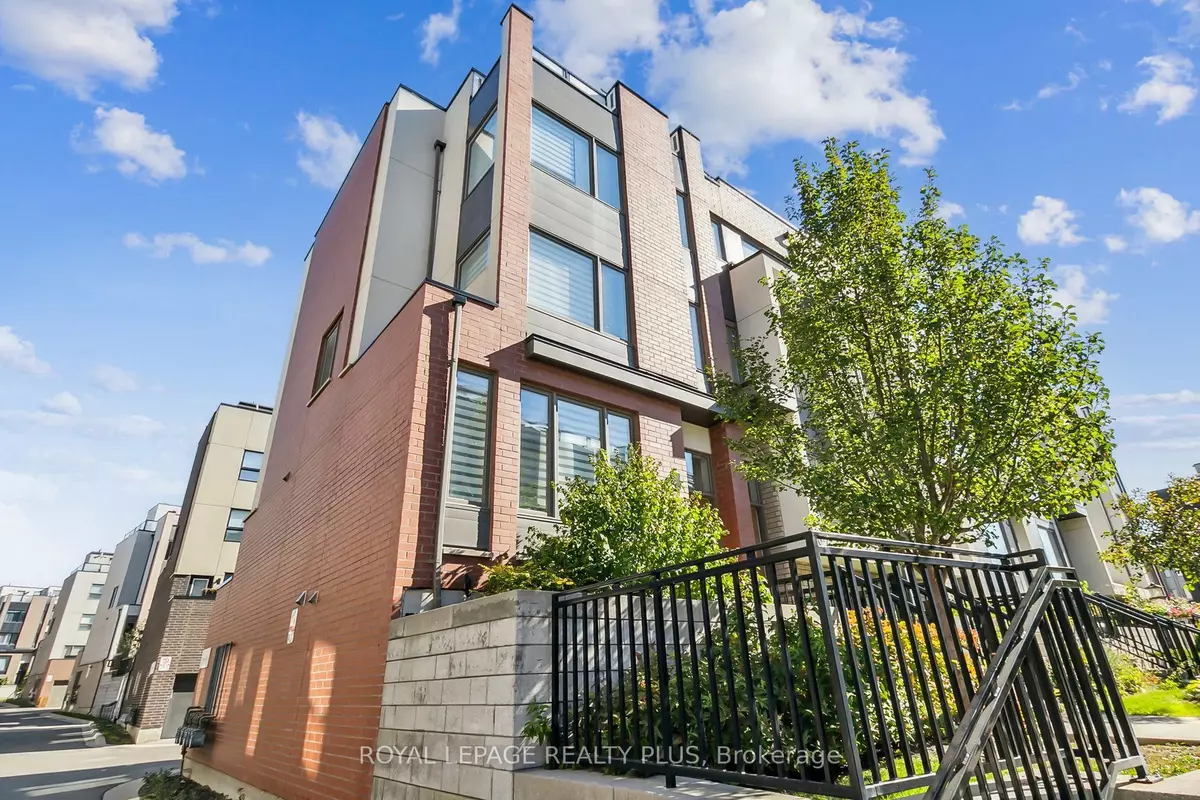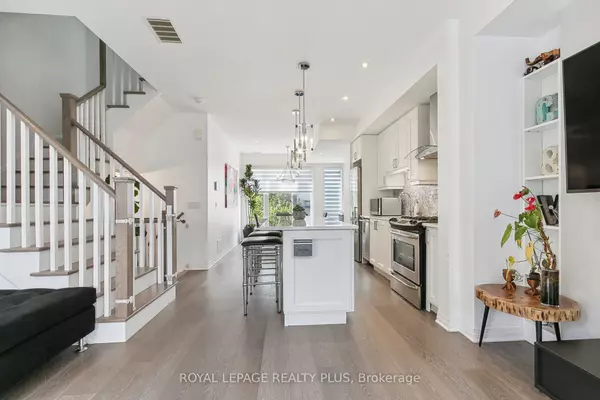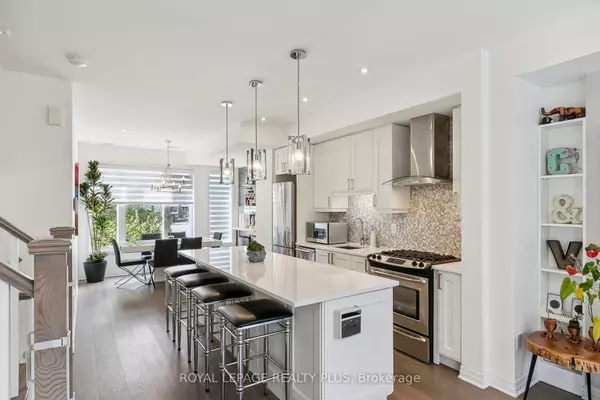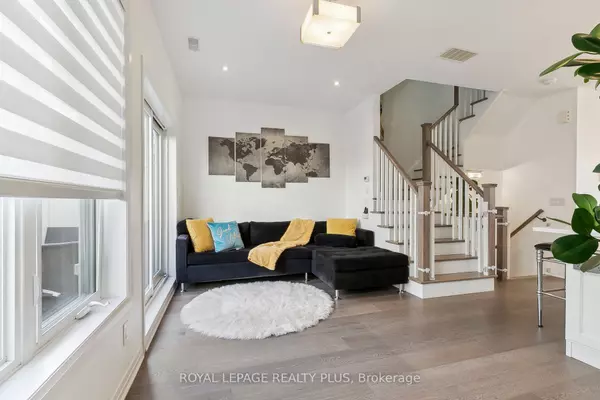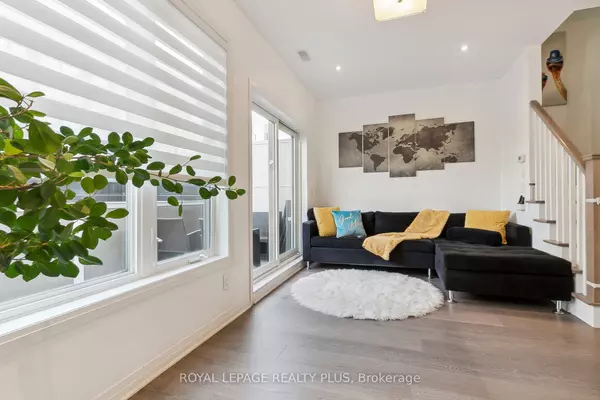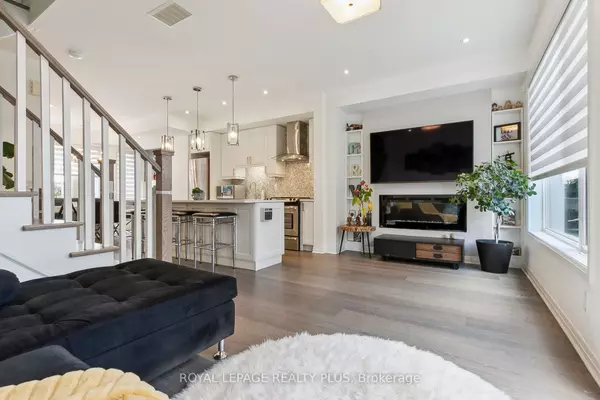REQUEST A TOUR If you would like to see this home without being there in person, select the "Virtual Tour" option and your agent will contact you to discuss available opportunities.
In-PersonVirtual Tour
$ 1,249,000
Est. payment | /mo
4 Beds
4 Baths
$ 1,249,000
Est. payment | /mo
4 Beds
4 Baths
Key Details
Property Type Townhouse
Sub Type Att/Row/Townhouse
Listing Status Active
Purchase Type For Sale
Approx. Sqft 2500-3000
MLS Listing ID W10427257
Style 3-Storey
Bedrooms 4
Annual Tax Amount $5,042
Tax Year 2024
Property Description
This stunning corner townhouse is one of the LARGEST, offers a wrap around balcony and an amazing layout! Featuring impressive 9-foot ceilings and an open concept Custom layout, it boasts a beautifully renovated kitchen with an oversized island, elegant quartz countertops, and stainless steel appliances. The main level features large windows, a built-in bar, and a delightful patio for outdoor entertaining. Double the size master suite includes a walk-in closet and a sumptuous five-piece en-suite bathroom. Enjoy breathtaking views from the roofed patio and convenient access to a two-car garage. Located near playgrounds, parks, and recreational facilities, this property is ideal for comfortable living.
Location
Province ON
County Toronto
Community Downsview-Roding-Cfb
Area Toronto
Region Downsview-Roding-CFB
City Region Downsview-Roding-CFB
Rooms
Family Room No
Basement Finished with Walk-Out
Kitchen 1
Separate Den/Office 1
Interior
Interior Features Auto Garage Door Remote
Cooling Central Air
Fireplace Yes
Heat Source Gas
Exterior
Parking Features None
Pool None
Roof Type Other
Lot Depth 55.0
Total Parking Spaces 2
Building
Foundation Unknown
Listed by ROYAL LEPAGE REALTY PLUS
"My job is to deliver more results for you when you are buying or selling your property! "

