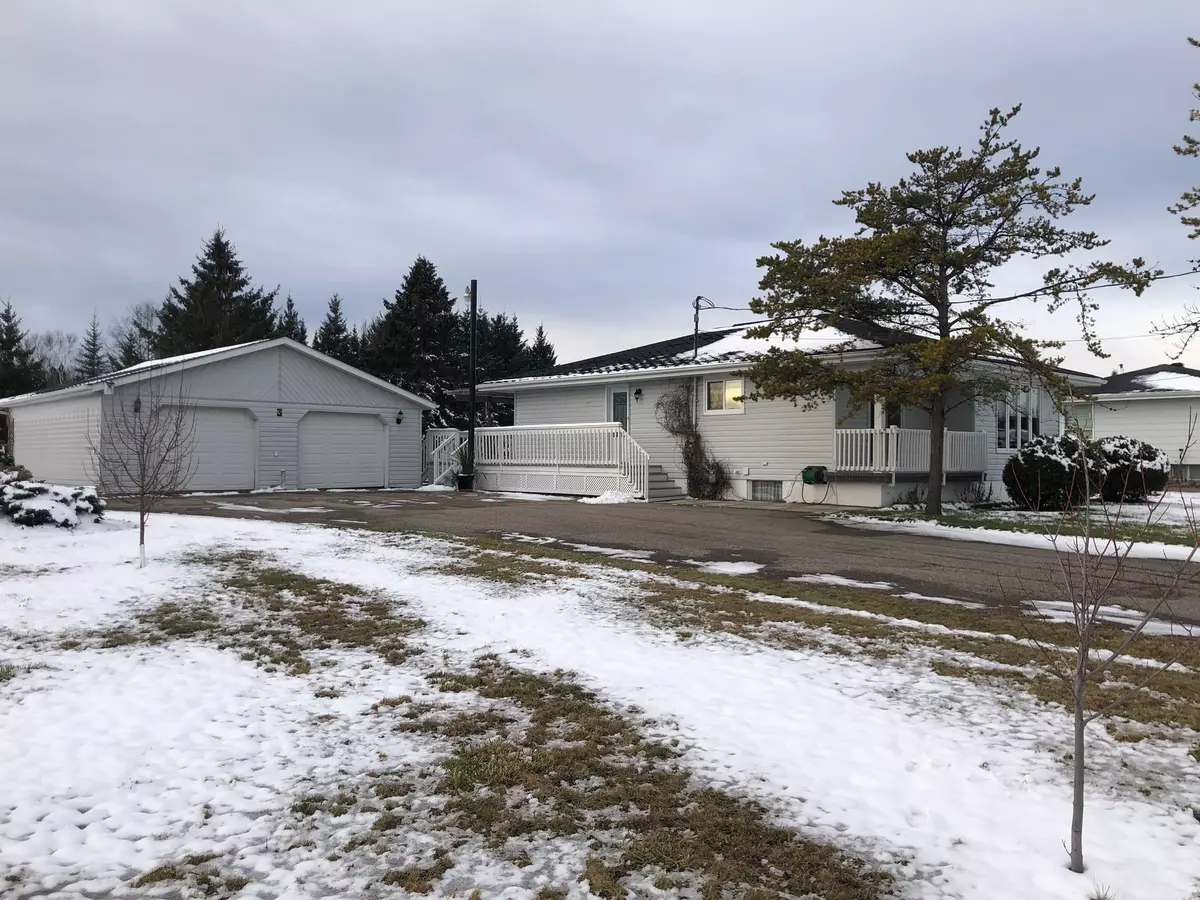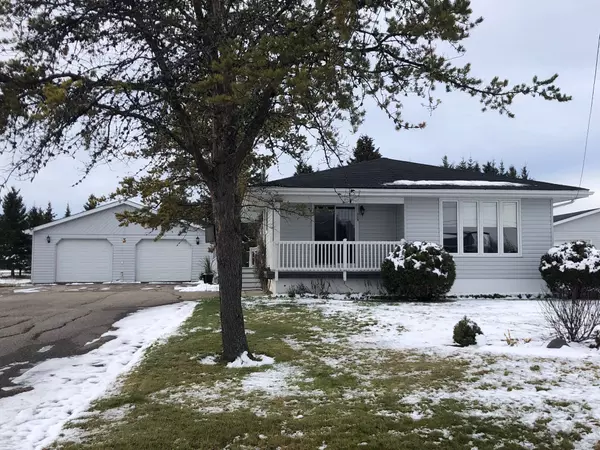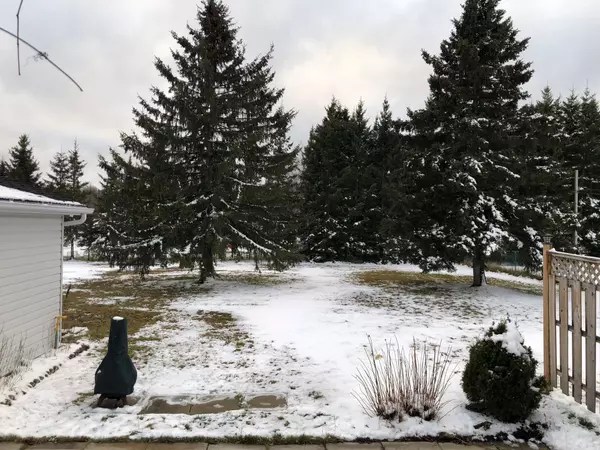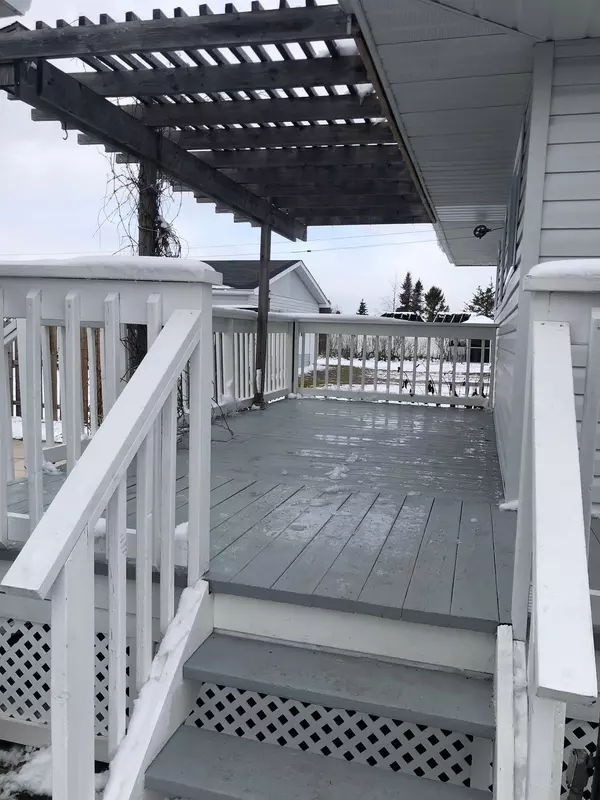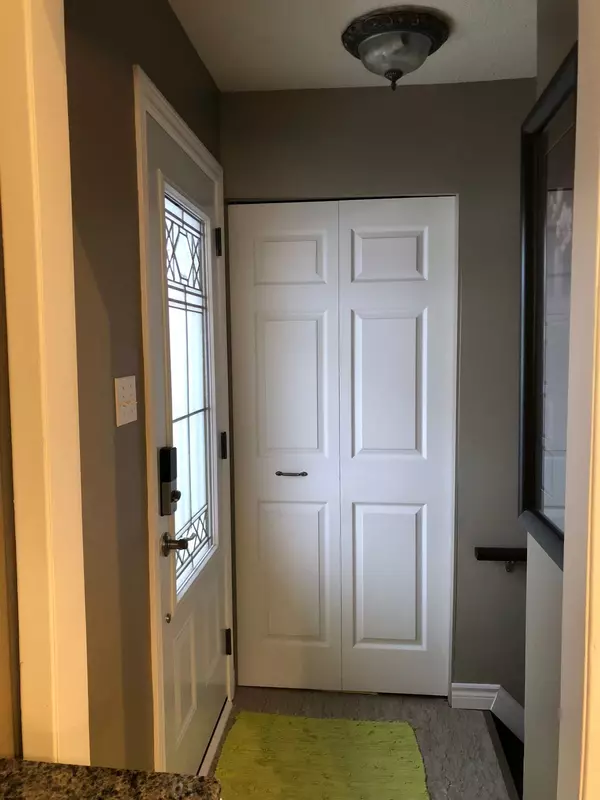REQUEST A TOUR If you would like to see this home without being there in person, select the "Virtual Tour" option and your agent will contact you to discuss available opportunities.
In-PersonVirtual Tour
$ 269,900
Est. payment | /mo
4 Beds
2 Baths
$ 269,900
Est. payment | /mo
4 Beds
2 Baths
Key Details
Property Type Single Family Home
Sub Type Detached
Listing Status Active Under Contract
Purchase Type For Sale
Approx. Sqft 700-1100
MLS Listing ID T10427562
Style Bungalow
Bedrooms 4
Annual Tax Amount $1,755
Tax Year 2024
Property Description
Welcome to your new home at 3 St-Stanislas Street. Nestled in a quiet neighborhood in the Municipality of Val Rita-Harty, this charming, turn-key home offers peace, serenity, and modern living. Tastefully renovated over the years, the home boasts 4 bedrooms and 2 full bathrooms. As you step inside, you are greeted by an impressive eat-in kitchen featuring a large island to enjoy family breakfasts, updated cabinetry, custom kitchen molding added in 2024 complete with stainless steel appliances. Patio doors lead to a nice-sized balcony, perfect for enjoying your morning coffee while taking in the serene surroundings. The main floor offers a large vibrant living room, 3 good-sized bedrooms and a brand new 4-piece bathroom completely redone in 2024. Downstairs, you will find a large family room, an additional bedroom, a 3-piece bathroom completed in 2017, a laundry room and a utility room. Throughout the home, you'll appreciate the laminate flooring and updated interior doors (2016). Outside, the spacious backyard with lush greenery and mature trees provides a safe tranquil space for children to play. Entertain friends and family on the large concrete patio or relax and enjoy the sun from the second balcony with pergola. A private, paved driveway leads to a 30 X 28.5-foot, insulated and heated garage built in 2004. With easy access to Trans-Canada Highway 11 and a 15-minute drive from Kapuskasing, this home is sure to impress. The long list of updates and upgrades, including a water conditioner system, high efficiency furnace, and recent renovations, ensures you can move in and enjoy your new home right away. Book your private tour today!
Location
Province ON
County Cochrane
Area Cochrane
Zoning R1
Rooms
Family Room Yes
Basement Finished, Full
Kitchen 1
Separate Den/Office 1
Interior
Interior Features Water Softener
Cooling None
Inclusions Fridge, Stove, Washer and Dryer, Built-in Dishwasher
Exterior
Exterior Feature Patio
Parking Features Private
Garage Spaces 8.0
Pool None
Roof Type Shingles
Total Parking Spaces 8
Building
Foundation Poured Concrete
Listed by SILVA TERRA REALTY (KAP) INC
"My job is to deliver more results for you when you are buying or selling your property! "

