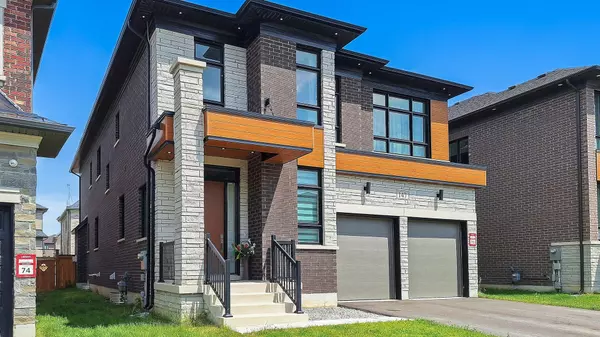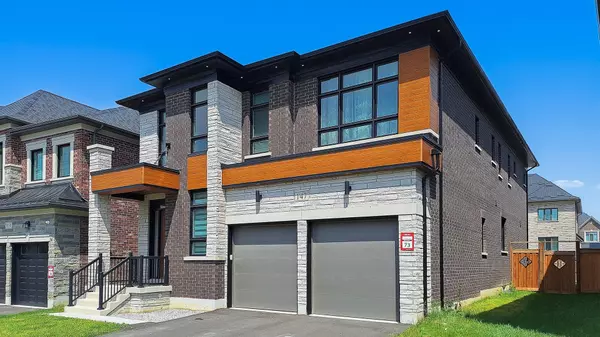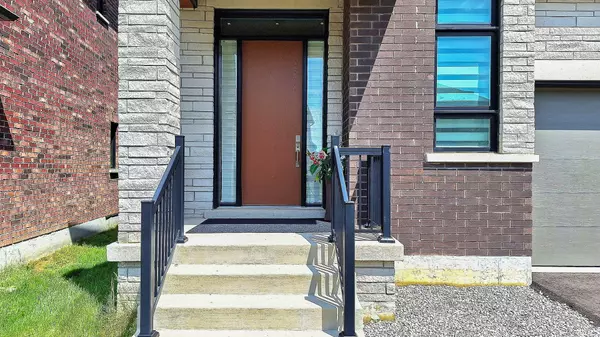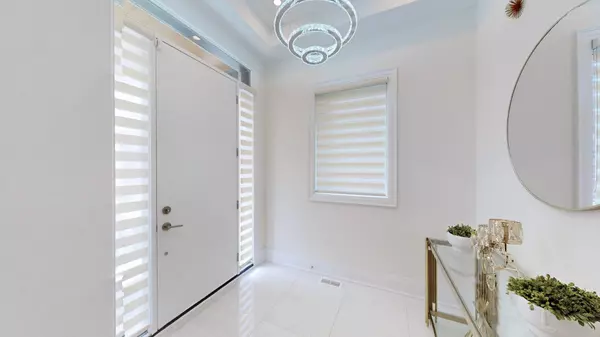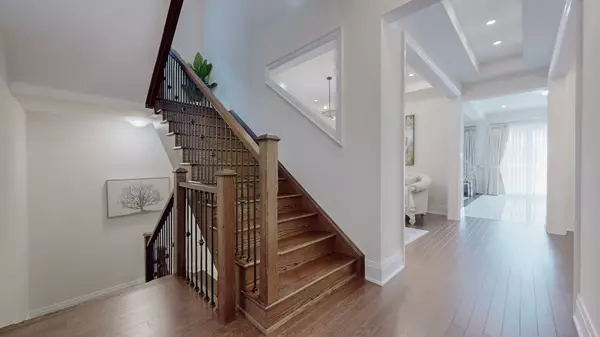REQUEST A TOUR If you would like to see this home without being there in person, select the "Virtual Tour" option and your advisor will contact you to discuss available opportunities.
In-PersonVirtual Tour

$ 2,229,000
Est. payment | /mo
4 Beds
6 Baths
$ 2,229,000
Est. payment | /mo
4 Beds
6 Baths
Key Details
Property Type Single Family Home
Sub Type Detached
Listing Status Active
Purchase Type For Sale
Approx. Sqft 3500-5000
MLS Listing ID N10427755
Style 2-Storey
Bedrooms 4
Annual Tax Amount $8,966
Tax Year 2023
Property Description
Priced to Sell!! Estate home built by Lindvest, 3675 Sq Feet King bird model! This residence boasts beautifully finished features. Enjoy 10' smooth ceilings on the main floor and 9' smooth ceilings on the second floor, family room with waffle ceiling and a gas fireplace. Hardwood floors throughout. The Master Bedroom includes a fireplace, a large walk-in closet, and a 5-piece en suite. The chef's kitchen features quartz counters, a large center island, built in modern appliances upgraded light fixtures and pot lights. A spacious breakfast area offers a walk-out to the expansive backyard. Additional features include a mudroom with garage access, Hardwood staircase with iron pickets leading to the second floor. The upper level includes 4 bedrooms, Living/Lounge and a laundry room, with each bedroom offering access to en suites and walk-in closets. The basement features a full kitchen equipped with a gas stove and modern appliances, as well as a complete bathroom.
Location
Province ON
County York
Community Vellore Village
Area York
Region Vellore Village
City Region Vellore Village
Rooms
Family Room Yes
Basement Unfinished
Kitchen 2
Interior
Interior Features Other
Cooling Central Air
Fireplace Yes
Heat Source Gas
Exterior
Parking Features Available
Garage Spaces 4.0
Pool None
Roof Type Shingles
Total Parking Spaces 6
Building
Unit Features Hospital,Library,Park,Place Of Worship,Public Transit,School
Foundation Poured Concrete
Listed by ROYAL LEPAGE FLOWER CITY REALTY

"My job is to deliver more results for you when you are buying or selling your property! "


