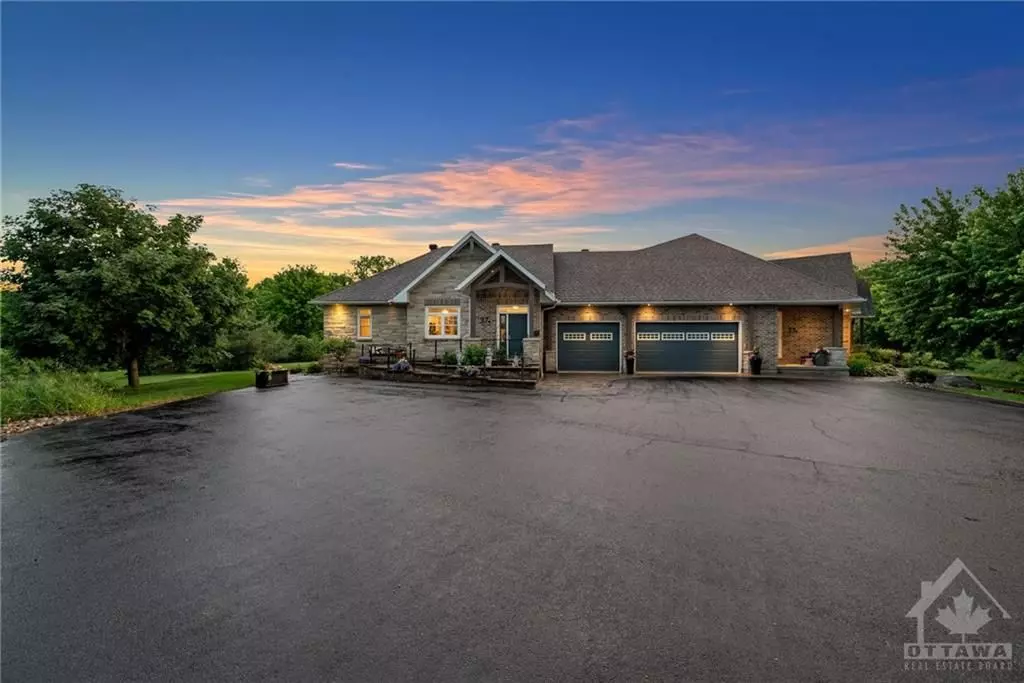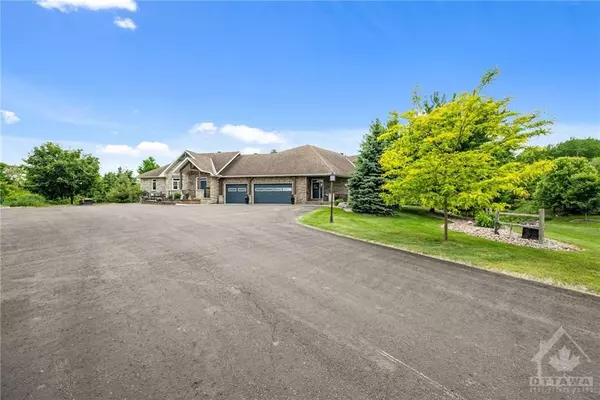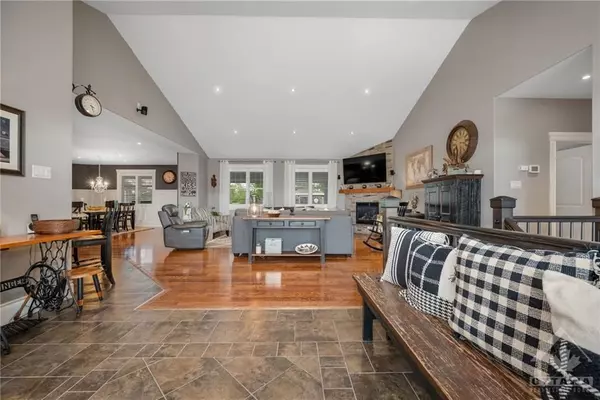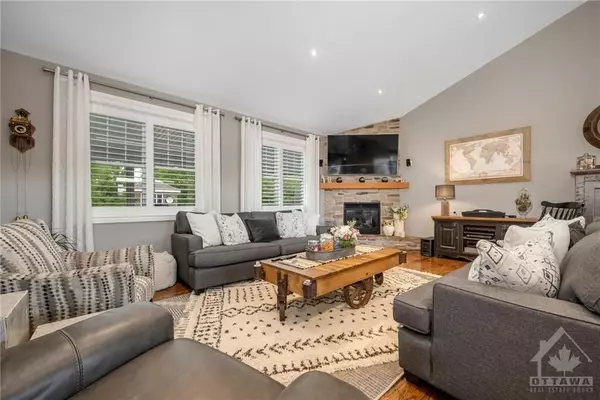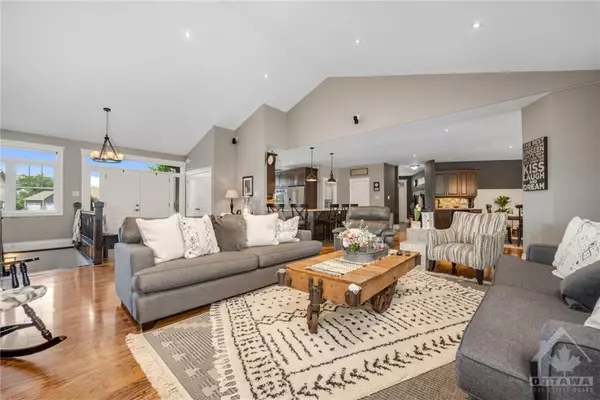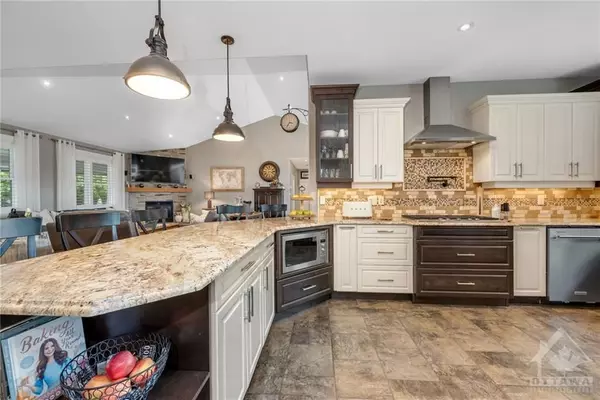3 Beds
6 Baths
3 Beds
6 Baths
Key Details
Property Type Single Family Home
Sub Type Detached
Listing Status Active
Purchase Type For Sale
MLS Listing ID X10428613
Style Bungalow
Bedrooms 3
Annual Tax Amount $8,395
Tax Year 2023
Property Description
Location
Province ON
County Renfrew
Community 551 - Mcnab/Braeside Twps
Area Renfrew
Region 551 - Mcnab/Braeside Twps
City Region 551 - Mcnab/Braeside Twps
Rooms
Family Room Yes
Basement Full, Finished
Kitchen 2
Separate Den/Office 4
Interior
Interior Features Other
Cooling Central Air
Fireplaces Type Wood, Natural Gas
Fireplace Yes
Heat Source Gas
Exterior
Parking Features Inside Entry
Garage Spaces 8.0
Pool Inground
Roof Type Unknown
Lot Depth 473.35
Total Parking Spaces 12
Building
Unit Features Park,Cul de Sac/Dead End,Fenced Yard
Foundation Concrete
Others
Security Features Unknown
"My job is to deliver more results for you when you are buying or selling your property! "

