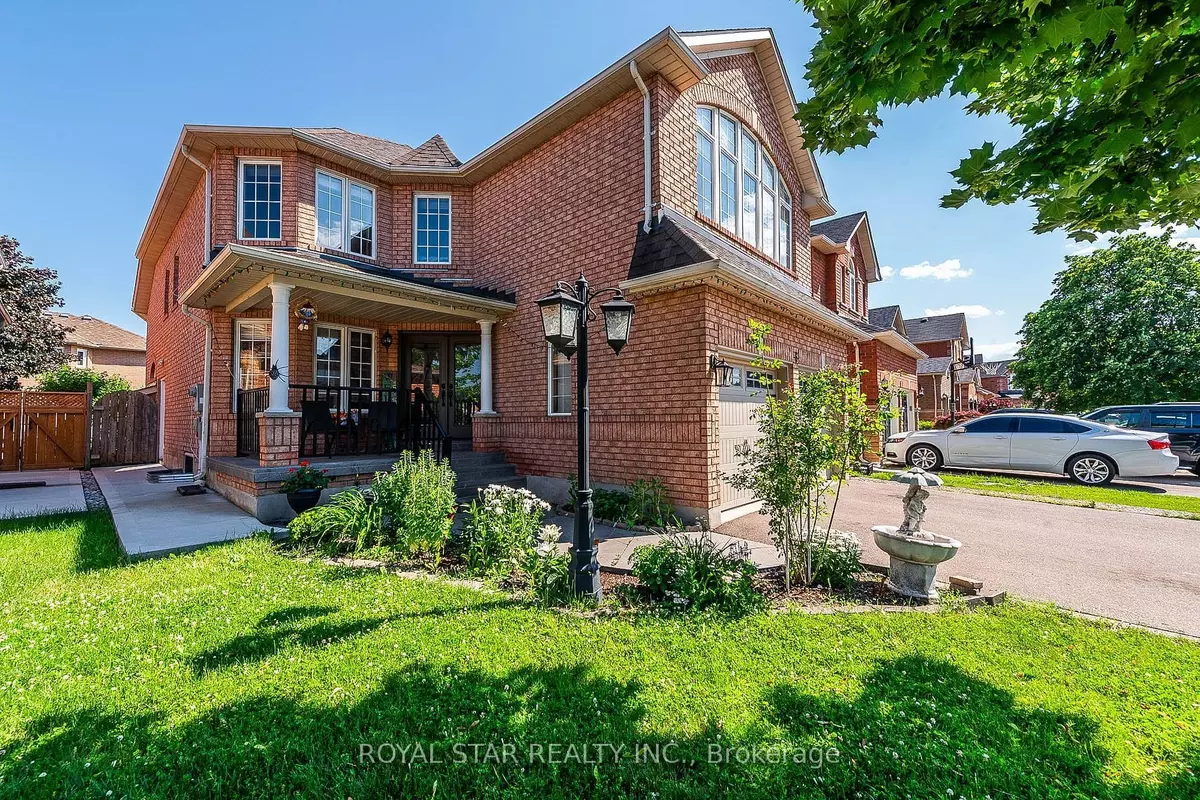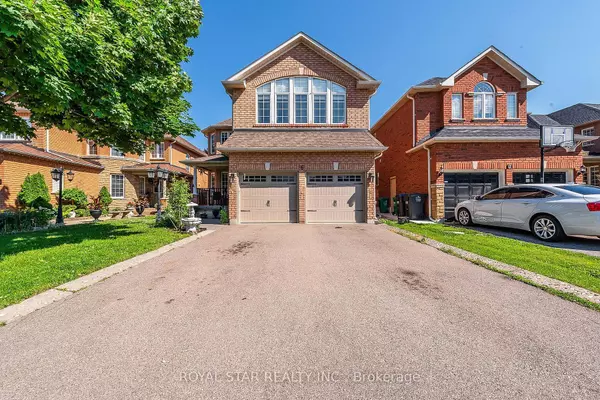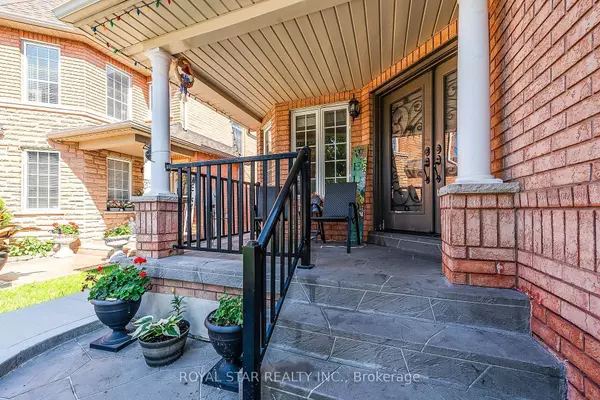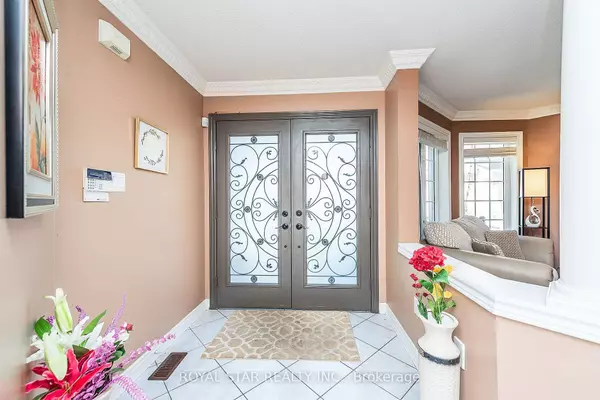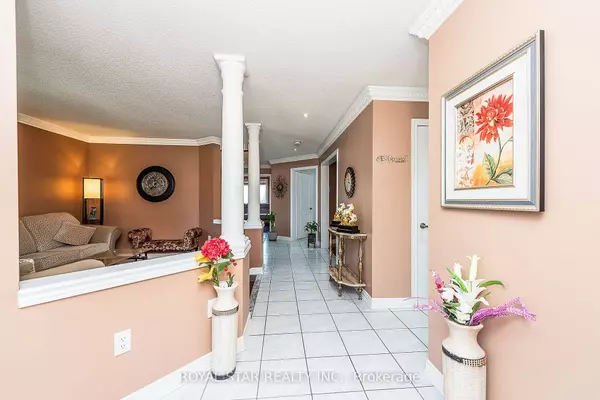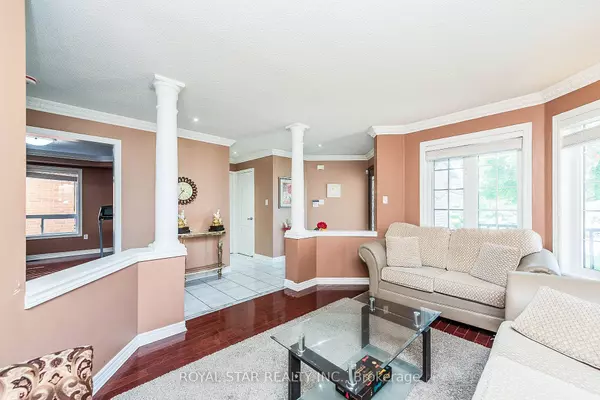REQUEST A TOUR If you would like to see this home without being there in person, select the "Virtual Tour" option and your agent will contact you to discuss available opportunities.
In-PersonVirtual Tour
$ 1,289,000
Est. payment | /mo
6 Beds
4 Baths
$ 1,289,000
Est. payment | /mo
6 Beds
4 Baths
Key Details
Property Type Single Family Home
Sub Type Detached
Listing Status Active
Purchase Type For Sale
Approx. Sqft 2500-3000
MLS Listing ID W9258253
Style 2-Storey
Bedrooms 6
Annual Tax Amount $6,951
Tax Year 2024
Property Description
**Legal Two Bedroom Basement Apartment** With a Well-Maintained Exterior and Interior, This House Seems Perfect For Family Life. The Neighbourhood's Convenience With Proximity to the Highway, Park, and Transit is Definitely a Plus. The Separate Living and Dining Rooms Offer Distinct Spaces, While The Stunning Family Room With It's Open Design, High Ceiling and Gas Fireplace Sounds Like a Cozy Gathering Place. The Updated Kitchen With an Island and Breakfast Area Adds Functionality. Having Main Floor Laundry is a Practical Convenience. Additionally, The Legal Basement Apartment Rented Out To Help With The Mortgage is a Great Advantage, Providing Additional Income and Potentially Reducing Financials Burdens.
Location
Province ON
County Peel
Community Snelgrove
Area Peel
Region Snelgrove
City Region Snelgrove
Rooms
Family Room Yes
Basement Apartment
Kitchen 2
Separate Den/Office 2
Interior
Interior Features Carpet Free
Cooling Central Air
Exterior
Parking Features Private
Garage Spaces 6.0
Pool None
Roof Type Asphalt Shingle
Lot Frontage 39.37
Lot Depth 104.99
Total Parking Spaces 6
Building
Foundation Poured Concrete
Listed by ROYAL STAR REALTY INC.
"My job is to deliver more results for you when you are buying or selling your property! "

