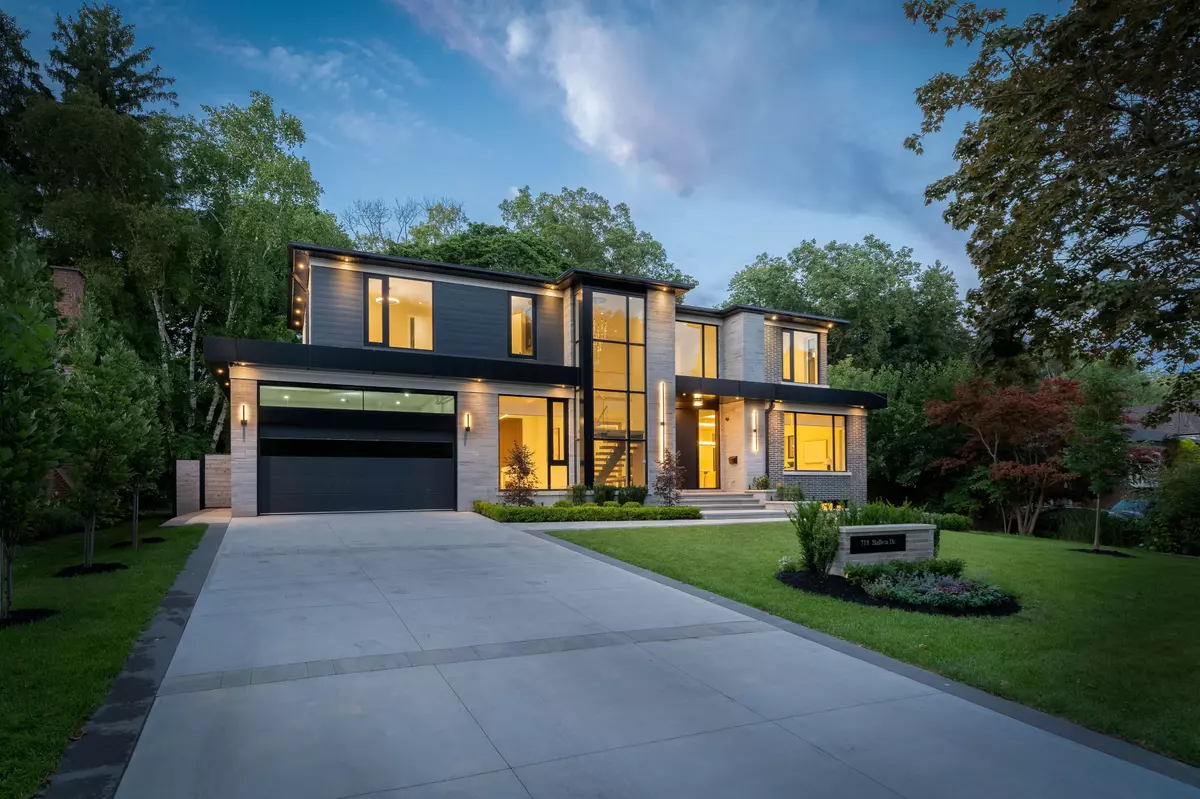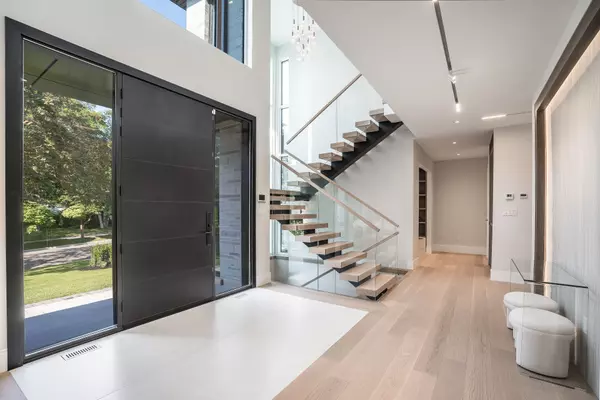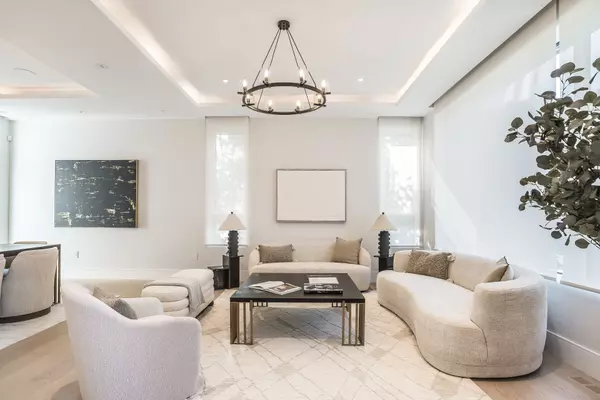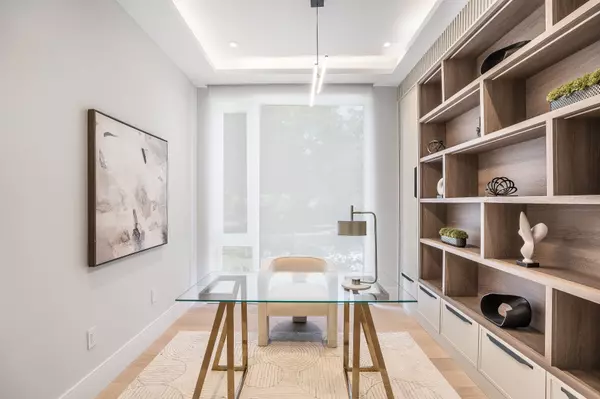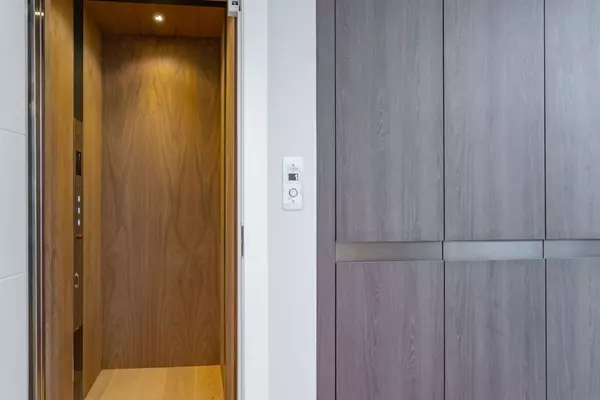
4 Beds
8 Baths
4 Beds
8 Baths
Key Details
Property Type Single Family Home
Sub Type Detached
Listing Status Active
Purchase Type For Sale
Approx. Sqft 3500-5000
MLS Listing ID W10430002
Style 2-Storey
Bedrooms 4
Annual Tax Amount $15,689
Tax Year 2024
Property Description
Location
Province ON
County Peel
Area Lorne Park
Rooms
Family Room Yes
Basement Finished with Walk-Out, Full
Kitchen 2
Separate Den/Office 1
Interior
Interior Features Guest Accommodations, Sauna, Steam Room, Storage, Sump Pump
Cooling Central Air
Fireplaces Type Natural Gas, Family Room
Fireplace Yes
Heat Source Gas
Exterior
Exterior Feature Landscape Lighting, Privacy, Landscaped, Lighting, Built-In-BBQ
Garage Private Double
Garage Spaces 6.0
Pool Inground
Waterfront No
Roof Type Asphalt Shingle
Topography Wooded/Treed
Total Parking Spaces 8
Building
Unit Features Lake/Pond,Public Transit,Wooded/Treed,Park,Fenced Yard
Foundation Poured Concrete
Others
Security Features Carbon Monoxide Detectors

"My job is to deliver more results for you when you are buying or selling your property! "

