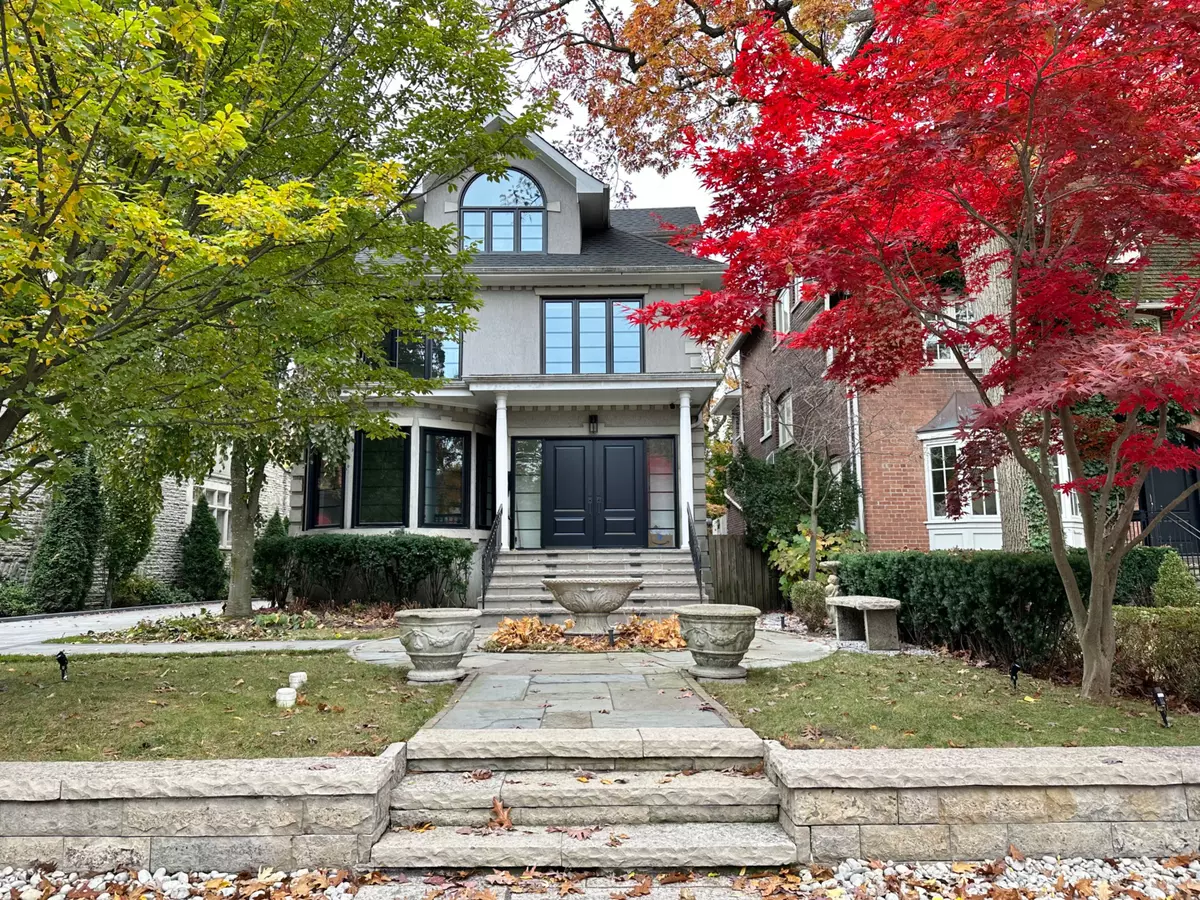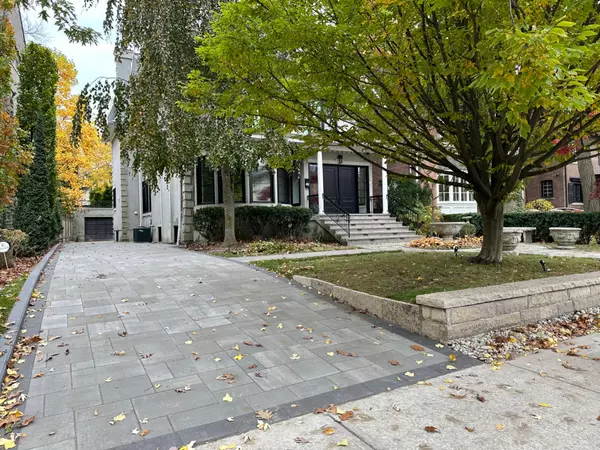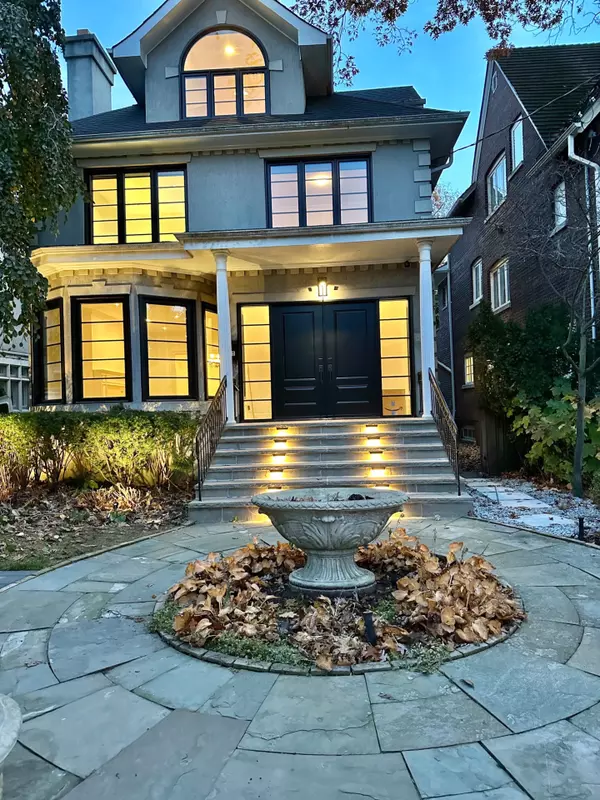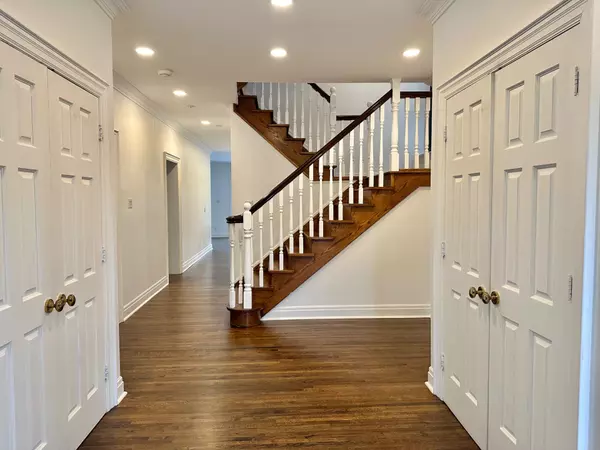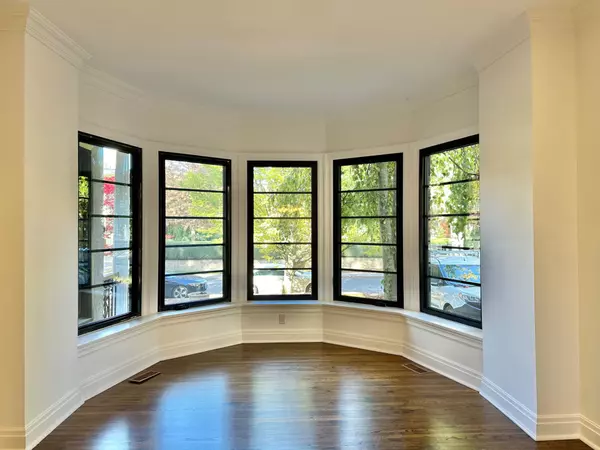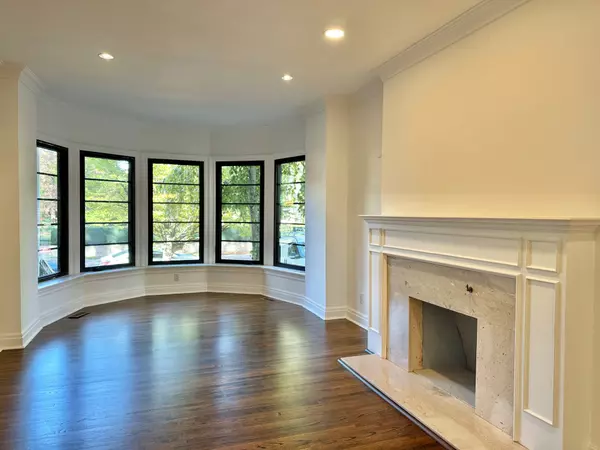
4 Beds
5 Baths
4 Beds
5 Baths
Key Details
Property Type Single Family Home
Sub Type Detached
Listing Status Active
Purchase Type For Sale
Approx. Sqft 3500-5000
MLS Listing ID C10430233
Style 3-Storey
Bedrooms 4
Annual Tax Amount $22,846
Tax Year 2024
Property Description
Location
Province ON
County Toronto
Area Rosedale-Moore Park
Rooms
Family Room Yes
Basement Finished, Separate Entrance
Kitchen 1
Separate Den/Office 1
Interior
Interior Features Central Vacuum, Carpet Free
Heating Yes
Cooling Central Air
Fireplace Yes
Heat Source Gas
Exterior
Garage Private
Garage Spaces 5.0
Pool None
Waterfront No
Roof Type Asphalt Shingle
Total Parking Spaces 7
Building
Lot Description Irregular Lot
Unit Features Greenbelt/Conservation,Park,Public Transit,Ravine,Rec./Commun.Centre
Foundation Concrete

"My job is to deliver more results for you when you are buying or selling your property! "

