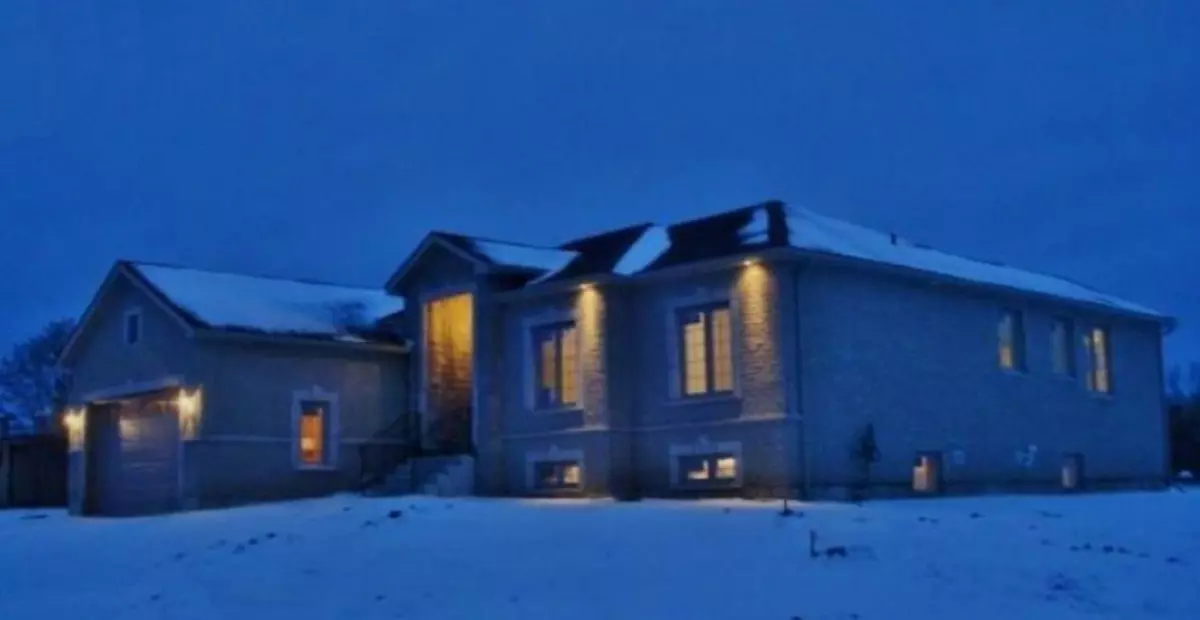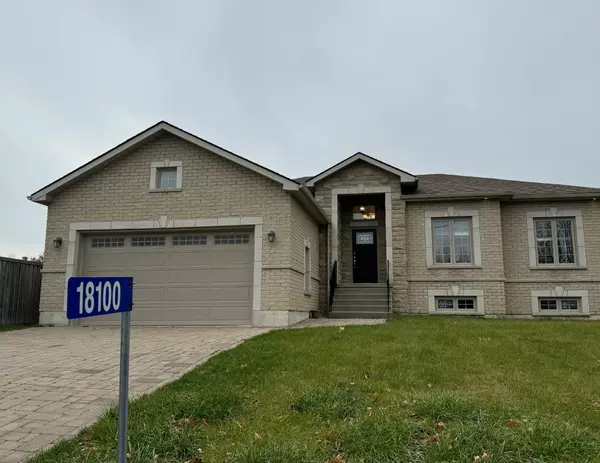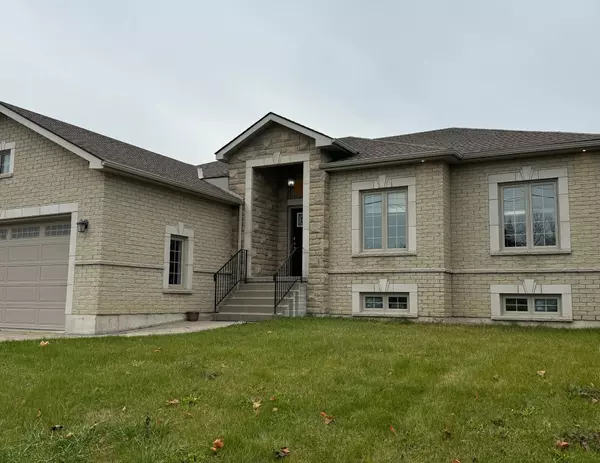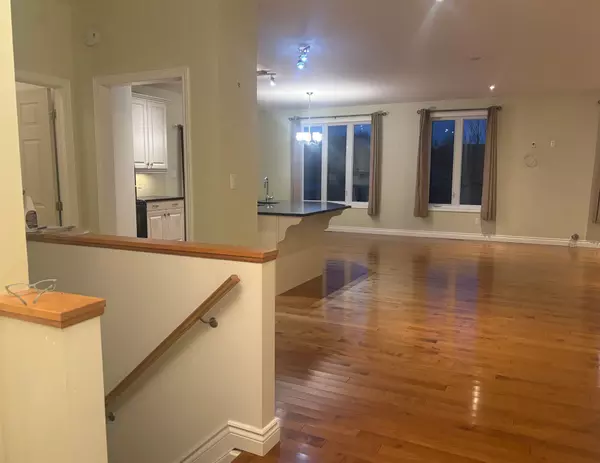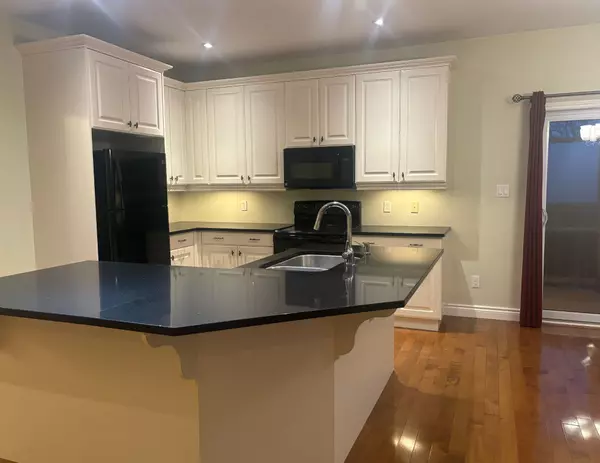
3 Beds
2 Baths
3 Beds
2 Baths
Key Details
Property Type Single Family Home
Sub Type Detached
Listing Status Active
Purchase Type For Lease
Approx. Sqft 1500-2000
MLS Listing ID X10431190
Style Bungalow-Raised
Bedrooms 3
Property Description
Location
Province ON
County Hastings
Area Hastings
Rooms
Family Room Yes
Basement Full, Partial Basement
Kitchen 1
Separate Den/Office 1
Interior
Interior Features Air Exchanger, Carpet Free, Primary Bedroom - Main Floor, Sump Pump
Cooling Central Air
Fireplace No
Heat Source Gas
Exterior
Exterior Feature Deck
Parking Features Available
Garage Spaces 2.0
Pool None
View Clear
Roof Type Asphalt Shingle
Topography Dry
Lot Depth 119.36
Total Parking Spaces 3
Building
Unit Features Hospital,Park,Place Of Worship,School,School Bus Route
Foundation Poured Concrete
Others
Security Features Carbon Monoxide Detectors,Smoke Detector

"My job is to deliver more results for you when you are buying or selling your property! "

