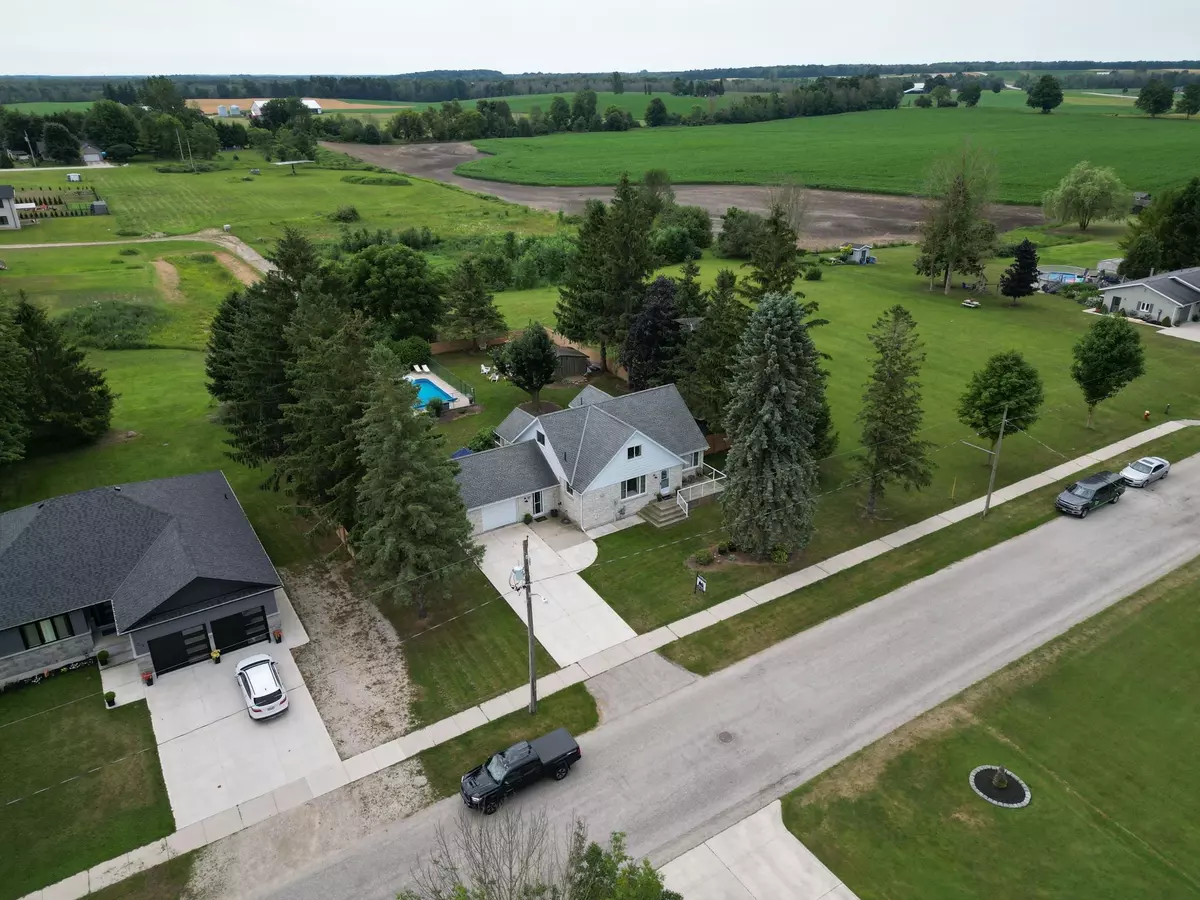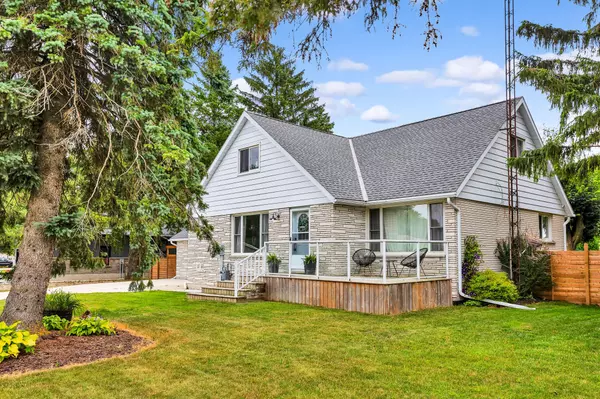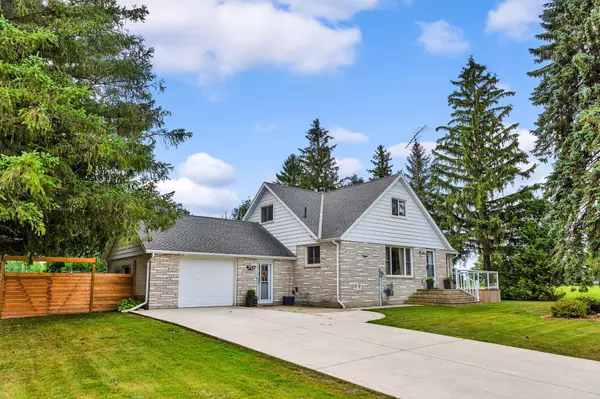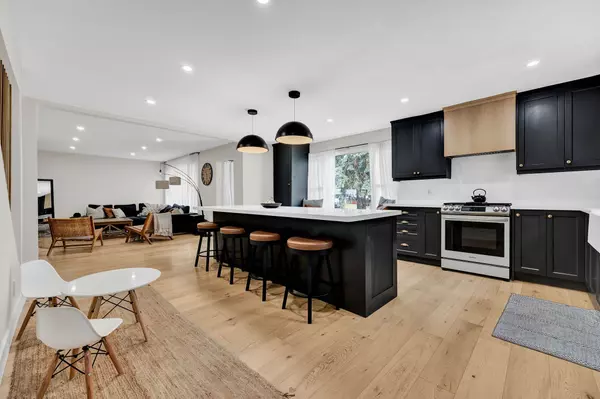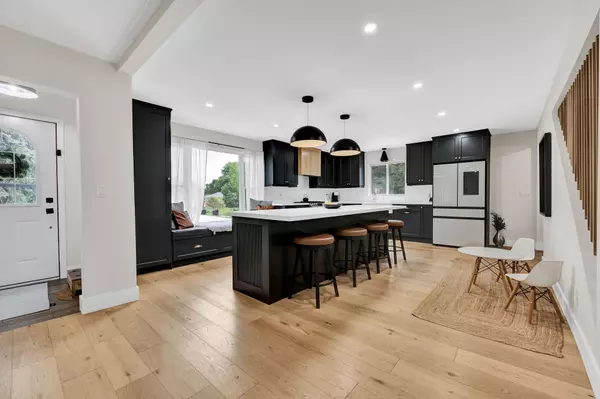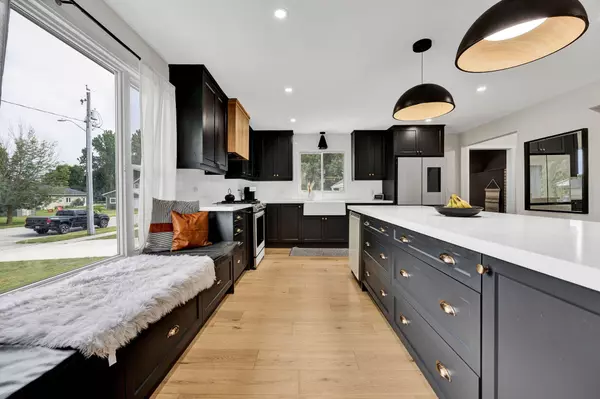3 Beds
3 Baths
3 Beds
3 Baths
Key Details
Property Type Single Family Home
Sub Type Detached
Listing Status Pending
Purchase Type For Sale
Approx. Sqft 3000-3500
MLS Listing ID X10431395
Style 1 1/2 Storey
Bedrooms 3
Annual Tax Amount $3,545
Tax Year 2023
Property Description
Location
Province ON
County Wellington
Community Clifford
Area Wellington
Region Clifford
City Region Clifford
Rooms
Family Room Yes
Basement Finished, Separate Entrance
Kitchen 1
Separate Den/Office 1
Interior
Interior Features On Demand Water Heater, Sump Pump
Cooling Central Air
Fireplace No
Heat Source Gas
Exterior
Parking Features Private Double
Garage Spaces 4.0
Pool Inground
Roof Type Asphalt Shingle
Lot Depth 165.0
Total Parking Spaces 5
Building
Unit Features Library,Place Of Worship,Rec./Commun.Centre
Foundation Concrete Block
"My job is to deliver more results for you when you are buying or selling your property! "

